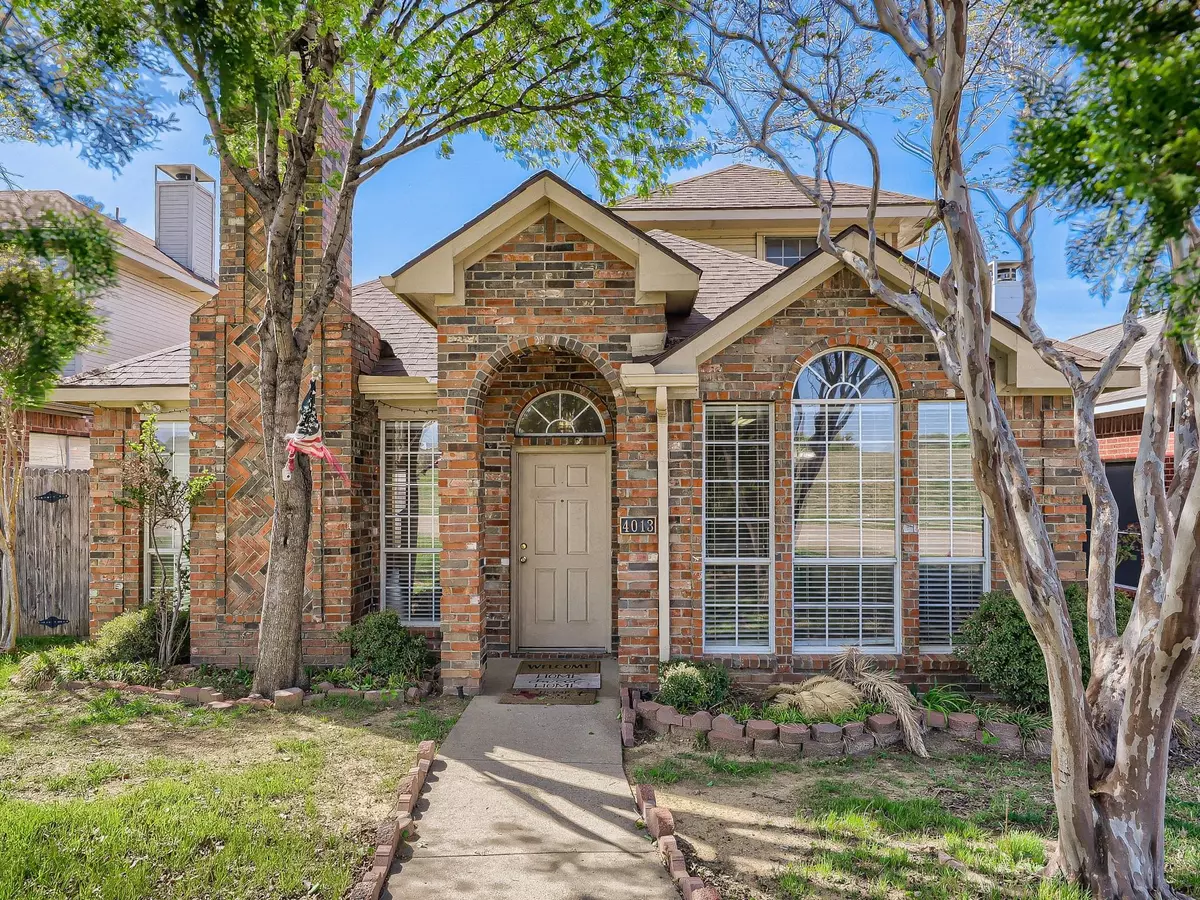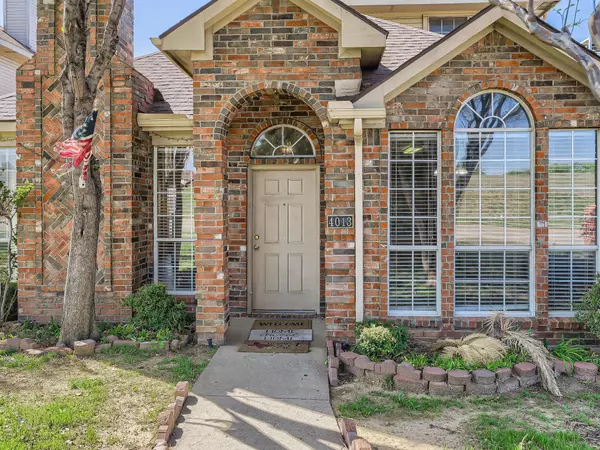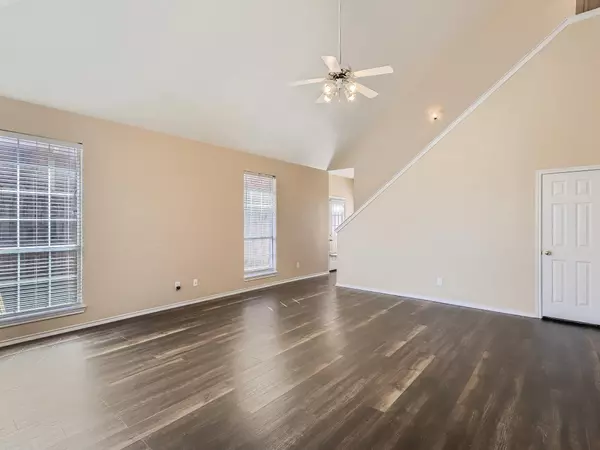$375,000
For more information regarding the value of a property, please contact us for a free consultation.
3 Beds
3 Baths
1,461 SqFt
SOLD DATE : 05/22/2023
Key Details
Property Type Single Family Home
Sub Type Single Family Residence
Listing Status Sold
Purchase Type For Sale
Square Footage 1,461 sqft
Price per Sqft $256
Subdivision Riley Ranch Add Ph 1 & 2
MLS Listing ID 20291019
Sold Date 05/22/23
Style Traditional
Bedrooms 3
Full Baths 2
Half Baths 1
HOA Y/N None
Year Built 1998
Annual Tax Amount $5,351
Lot Size 4,138 Sqft
Acres 0.095
Property Description
Click the Virtual Tour link to view the 3D walkthrough. Your new home awaits! Step into bright and inviting interiors flooded with natural light and soaring ceilings in the living room that really open up the space. The beautiful fireplace has been refinished with Geneva Mixed Marble Ledger Panel and a mahogany mantel. Fully equipped kitchen offers high-end stainless steel appliances, ample cabinet space and a pantry for extra storage. The breakfast bar provides additional seating and opens out to the living room allowing the chef to feel connected to the action. A half bath on the main level provides ultimate convenience while all 3 bedrooms are housed upstairs for added privacy. The primary is your own personal haven complete with a private bathroom with a large stand-alone shower, a double vanity and generous walk-in closet. Ideally located near golf courses, Lewisville Lake and quick access to anything you could need! Clean and move in ready, this residence checks all the boxes.
Location
State TX
County Denton
Community Curbs, Sidewalks
Direction I-35E N. Take exit 447A for Sam Rayburn Tollway, take the Hebron Pkwy exit toward TX-121 N. Turn right onto W Hebron Pkwy. Turn right onto Eisenhower St. Home is on the right.
Rooms
Dining Room 1
Interior
Interior Features Cable TV Available, Double Vanity, High Speed Internet Available, Pantry, Walk-In Closet(s)
Heating Central
Cooling Ceiling Fan(s), Central Air
Flooring Carpet, Tile
Fireplaces Number 1
Fireplaces Type Living Room
Appliance Dishwasher, Disposal, Electric Range, Microwave
Heat Source Central
Laundry Utility Room, On Site
Exterior
Exterior Feature Rain Gutters, Private Yard
Garage Spaces 2.0
Fence Back Yard, Fenced, Wood
Community Features Curbs, Sidewalks
Utilities Available Alley, Cable Available, City Sewer, City Water, Concrete, Curbs, Electricity Available, Phone Available, Sewer Available, Sidewalk
Roof Type Composition
Garage Yes
Building
Lot Description Few Trees, Interior Lot, Landscaped, Lrg. Backyard Grass
Story Two
Foundation Slab
Structure Type Brick,Siding
Schools
Elementary Schools Hebron Valley
Middle Schools Creek Valley
High Schools Hebron
School District Lewisville Isd
Others
Ownership Orchard Property III, LLC
Acceptable Financing Cash, Conventional, VA Loan
Listing Terms Cash, Conventional, VA Loan
Financing Conventional
Special Listing Condition Survey Available
Read Less Info
Want to know what your home might be worth? Contact us for a FREE valuation!

Our team is ready to help you sell your home for the highest possible price ASAP

©2024 North Texas Real Estate Information Systems.
Bought with Jemi Khan • OnDemand Realty

"My job is to find and attract mastery-based agents to the office, protect the culture, and make sure everyone is happy! "
2937 Bert Kouns Industrial Lp Ste 1, Shreveport, LA, 71118, United States






