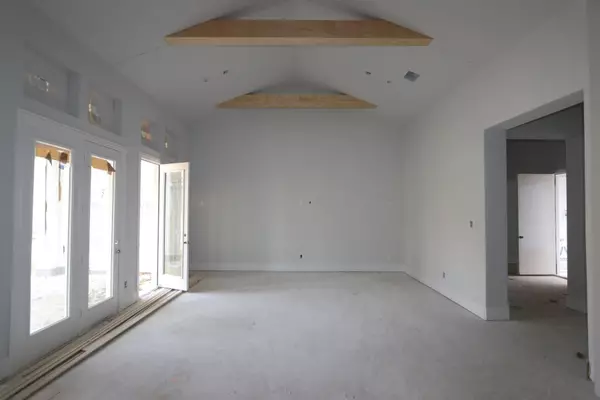$1,599,789
For more information regarding the value of a property, please contact us for a free consultation.
4 Beds
6 Baths
4,914 SqFt
SOLD DATE : 05/22/2023
Key Details
Property Type Single Family Home
Sub Type Single Family Residence
Listing Status Sold
Purchase Type For Sale
Square Footage 4,914 sqft
Price per Sqft $325
Subdivision Montgomery Farm Estates
MLS Listing ID 20054113
Sold Date 05/22/23
Style Mediterranean
Bedrooms 4
Full Baths 4
Half Baths 2
HOA Fees $52/ann
HOA Y/N Mandatory
Year Built 2023
Lot Size 0.303 Acres
Acres 0.303
Property Description
REPRESENTATIVE PHOTOS ADDED! The Darling Collection, March 2023 Completion - The 8010 plan exemplifies open living perfect for entertaining! An upgraded kitchen you'll love preparing meals in. Two main level owner's suites with spa-like bathrooms and walk-in closets. Enjoy relaxing at two outdoor living spaces. Upstairs, two large bedrooms with en-suite bathrooms & game room make this home a dream! Structural and design options: double entry doors, courtyard fireplace, owner's suite 2, kitchen island with spice kitchen and sink, ceiling beams in great room and owner's suite, shower at bath 5 and sink in laundry room.
Location
State TX
County Collin
Direction From Hwy 75, exit Bethany Drive and go west for 1.2 miles and make a U-turn. Turn right on Brett Drive and the Estates section will be on your right. Our model home is located at 808 Brett Drive Allen, TX 75013.
Rooms
Dining Room 1
Interior
Interior Features Cable TV Available, High Speed Internet Available, Sound System Wiring, Vaulted Ceiling(s)
Heating Central, Natural Gas, Zoned
Cooling Ceiling Fan(s), Central Air, Electric, Zoned
Flooring Carpet, Ceramic Tile, Wood
Fireplaces Number 2
Fireplaces Type Outside, Wood Burning
Appliance Commercial Grade Vent, Dishwasher, Disposal, Gas Cooktop, Microwave, Convection Oven, Double Oven, Plumbed For Gas in Kitchen, Tankless Water Heater
Heat Source Central, Natural Gas, Zoned
Exterior
Exterior Feature Covered Patio/Porch, Rain Gutters, Other
Garage Spaces 3.0
Fence Metal, Wood
Utilities Available City Sewer, City Water, Community Mailbox, Concrete, Sidewalk, Underground Utilities
Roof Type Tile
Garage Yes
Building
Lot Description Landscaped, Sprinkler System, Subdivision
Story Two
Foundation Slab
Structure Type Rock/Stone,Stucco
Schools
Elementary Schools Norton
Middle Schools Ereckson
High Schools Allen
School District Allen Isd
Others
Restrictions Deed
Ownership Taylor Morrison
Acceptable Financing Cash, Conventional, FHA, VA Loan
Listing Terms Cash, Conventional, FHA, VA Loan
Financing Cash
Read Less Info
Want to know what your home might be worth? Contact us for a FREE valuation!

Our team is ready to help you sell your home for the highest possible price ASAP

©2025 North Texas Real Estate Information Systems.
Bought with Trey LaQuey III • RE/MAX Dallas Suburbs
"My job is to find and attract mastery-based agents to the office, protect the culture, and make sure everyone is happy! "
2937 Bert Kouns Industrial Lp Ste 1, Shreveport, LA, 71118, United States






