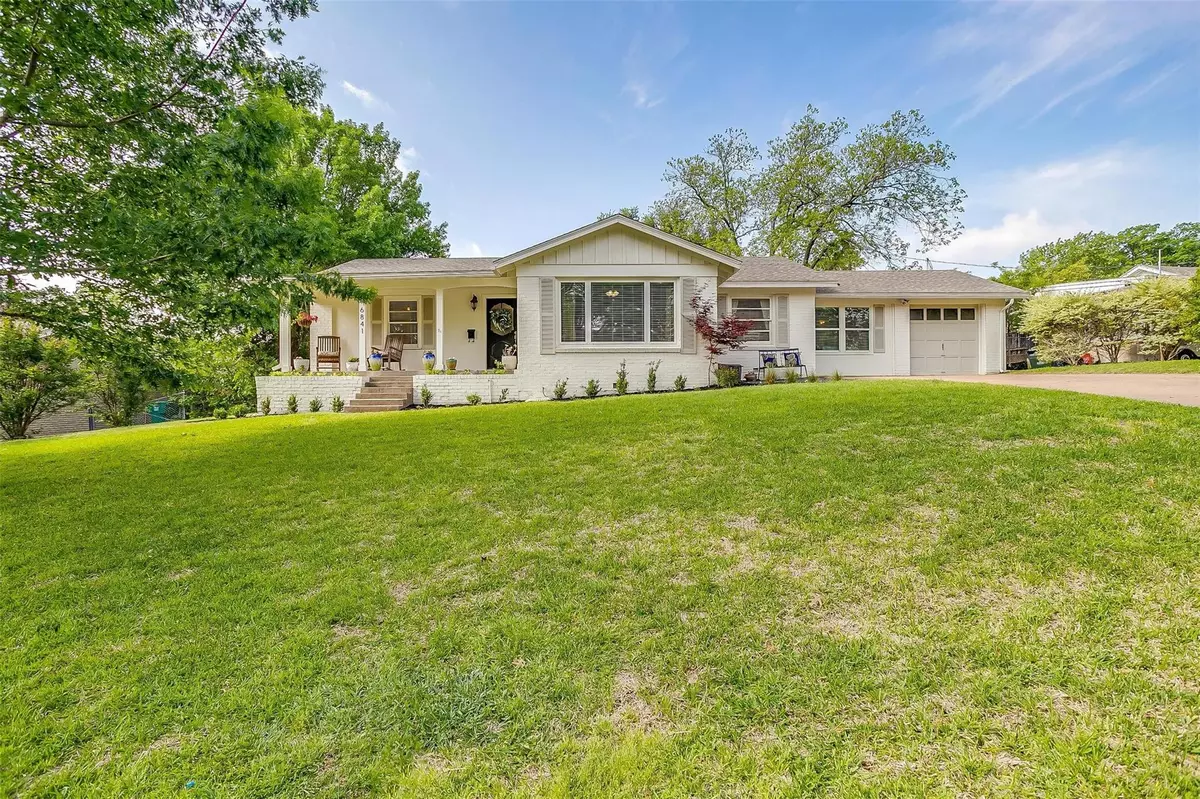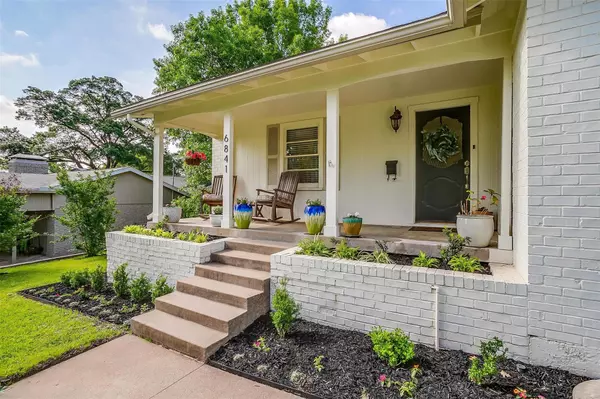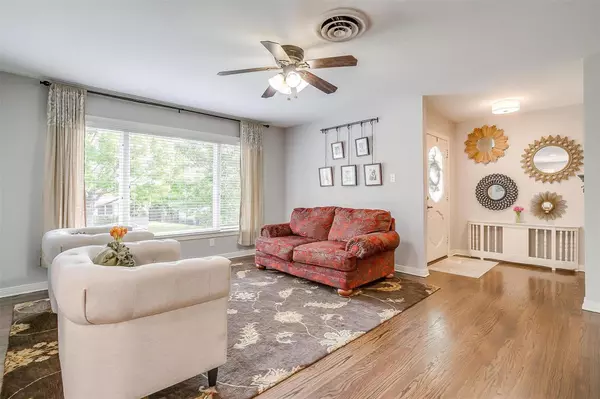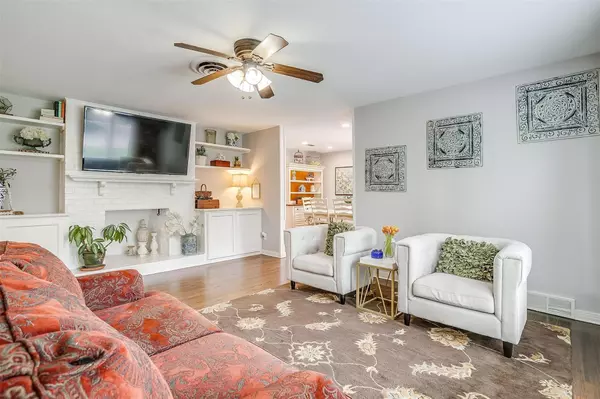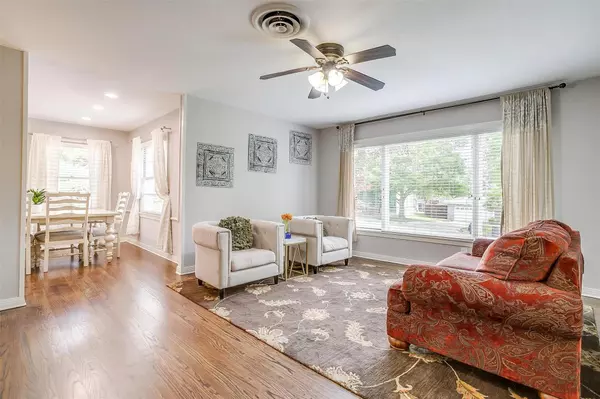$775,000
For more information regarding the value of a property, please contact us for a free consultation.
4 Beds
2 Baths
2,950 SqFt
SOLD DATE : 05/22/2023
Key Details
Property Type Single Family Home
Sub Type Single Family Residence
Listing Status Sold
Purchase Type For Sale
Square Footage 2,950 sqft
Price per Sqft $262
Subdivision Ridglea Hills Add
MLS Listing ID 20304627
Sold Date 05/22/23
Style Ranch,Traditional
Bedrooms 4
Full Baths 2
HOA Y/N None
Year Built 1953
Annual Tax Amount $11,038
Lot Size 0.331 Acres
Acres 0.331
Property Description
This beautifully updated 4 bedroom home offers classic finishes throughout! The kitchen is the heart of this home and offers a natural place to gather around the large island, adjacent dining space & light-filled family room with french doors leading to the patio. Thoughtful details throughout include custom cabinets, quartz counters, farm sink with Perrin & Rowe faucet, extra deep storage drawers, double oven + 5 burner gas cooktop & wine fridge. Primary suite is truly a retreat with patio access and bath featuring marble counters, dual vanities, oversized shower & huge walk-in closet. Original details have been preserved in the formal living space with built-ins surrounding the fireplace & oak floors that flow throughout the house. Secondary bedrooms are generous in size & share an updated hall bath with dual sinks. Plenty of space to entertain + play in the large backyard with mature trees! Located in the heart of Ridglea Hills on a family friendly block!
Location
State TX
County Tarrant
Direction From Camp Bowie, head south on Clayton Rd E. Turn right onto Fortune. Continue 2 blocks. House will be on the left
Rooms
Dining Room 1
Interior
Interior Features Cable TV Available, Decorative Lighting, High Speed Internet Available
Heating Central, Natural Gas
Cooling Ceiling Fan(s), Central Air, Electric
Flooring Carpet, Ceramic Tile, Hardwood
Fireplaces Number 1
Fireplaces Type Brick, Decorative, Gas Starter
Appliance Dishwasher, Disposal, Gas Cooktop, Gas Water Heater, Microwave, Double Oven, Plumbed For Gas in Kitchen
Heat Source Central, Natural Gas
Laundry In Hall, Full Size W/D Area
Exterior
Exterior Feature Covered Patio/Porch, Rain Gutters
Garage Spaces 1.0
Fence Chain Link
Utilities Available Cable Available, City Sewer, City Water, Curbs, Individual Gas Meter, Individual Water Meter
Roof Type Composition
Garage Yes
Building
Lot Description Few Trees, Interior Lot, Landscaped, Lrg. Backyard Grass, Sprinkler System, Subdivision
Story One
Foundation Pillar/Post/Pier
Structure Type Brick
Schools
Elementary Schools Ridgleahil
Middle Schools Monnig
High Schools Arlngtnhts
School District Fort Worth Isd
Others
Ownership Of Record
Acceptable Financing Cash, Conventional, FHA, VA Loan
Listing Terms Cash, Conventional, FHA, VA Loan
Financing Cash
Read Less Info
Want to know what your home might be worth? Contact us for a FREE valuation!

Our team is ready to help you sell your home for the highest possible price ASAP

©2024 North Texas Real Estate Information Systems.
Bought with Laura Bumgarner • Ebby Halliday, REALTORS

"My job is to find and attract mastery-based agents to the office, protect the culture, and make sure everyone is happy! "
2937 Bert Kouns Industrial Lp Ste 1, Shreveport, LA, 71118, United States

