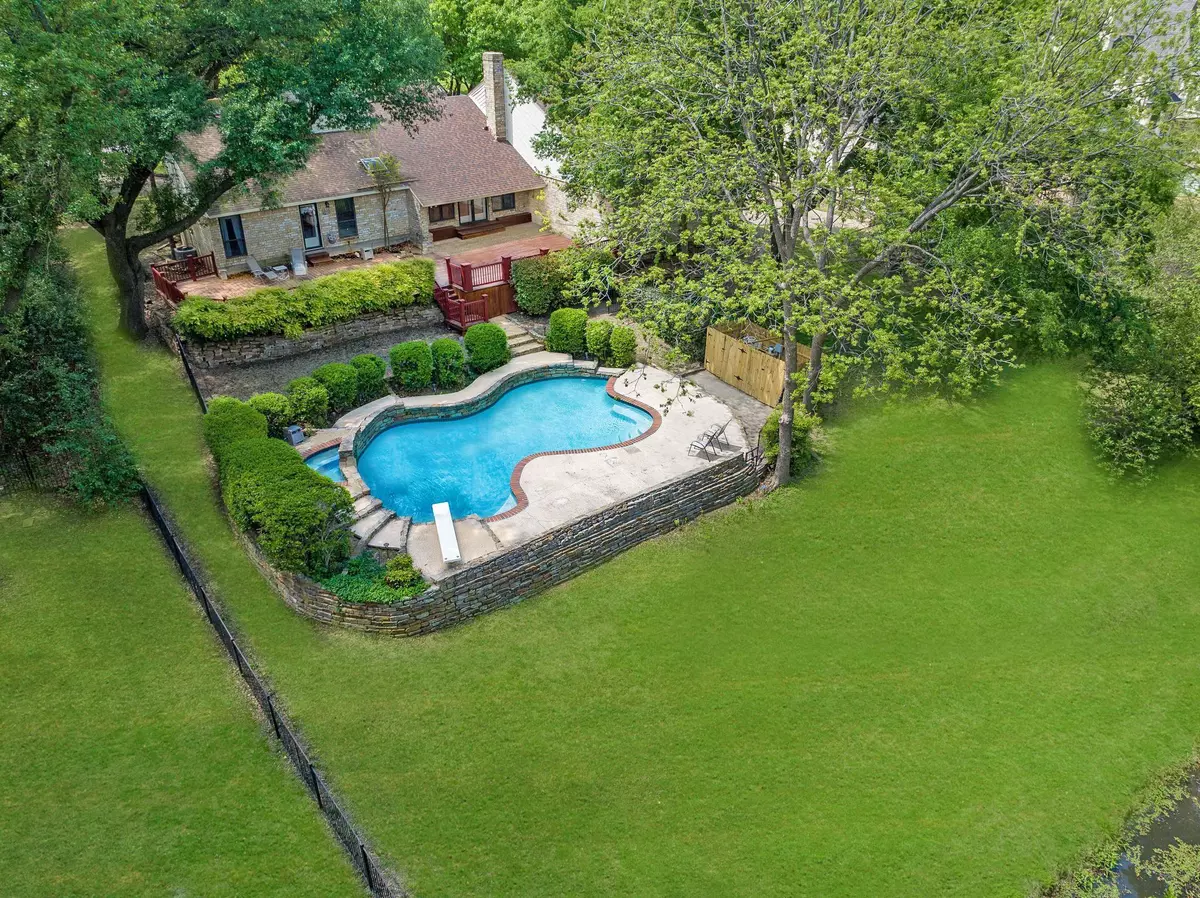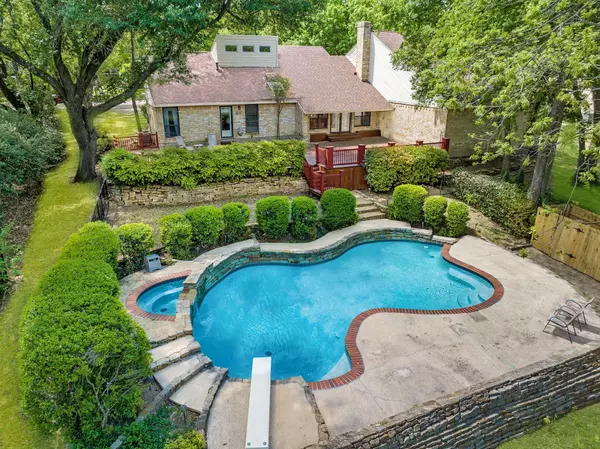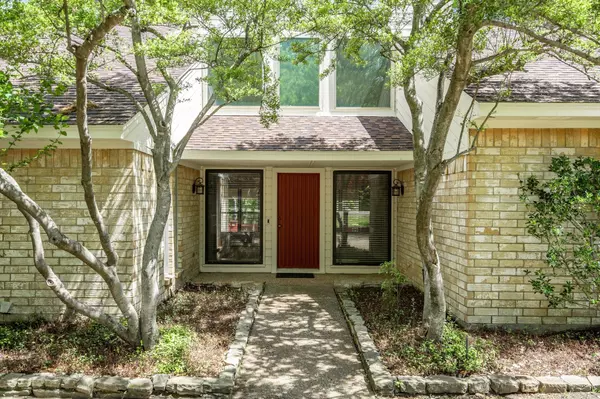$775,000
For more information regarding the value of a property, please contact us for a free consultation.
3 Beds
3 Baths
2,804 SqFt
SOLD DATE : 05/16/2023
Key Details
Property Type Single Family Home
Sub Type Single Family Residence
Listing Status Sold
Purchase Type For Sale
Square Footage 2,804 sqft
Price per Sqft $276
Subdivision North Lake Woodlands
MLS Listing ID 20295004
Sold Date 05/16/23
Style Traditional
Bedrooms 3
Full Baths 2
Half Baths 1
HOA Y/N None
Year Built 1977
Annual Tax Amount $14,567
Lot Size 0.551 Acres
Acres 0.551
Lot Dimensions 125 x 192
Property Description
RARE OPPORTUNITY ON SPRAWLING .55 ACRE CREEK LOT IN PRIME SPOT WITH BREATHTAKING VIEWS IN NATURE'S TRANQUIL SETTING. MATURE TREES FORM A SCENIC BACK-DROP TO ROCKY BRANCH LANE'S QUIET TREE LINED STREET SHARED WITH LARGER & MORE EXPENSIVE LUXURY HOMES TO ELEVATE DESIRABILITY OF THIS 1977 CUSTOM. THE 'ORIGINAL' PART OF NORTH LAKE WOODLANDS NEIGHBORHOOD IS HIGHLY SOUGHT-AFTER OFFERING HUGE & SERENE CREEK LOTS, ROLLING HILLS & TREES. LIGHT & AIRY 1.5 STORY HOME FEAT 3BDRMS-2.5BATH-2LIV-2DINING-2CAR-POOL-WATERFALL. HOUSE TAKES ADVANTAGE OF AWESOME CREEK VIEWS. PRIMARY BEDRM DOWN W-VIEW. FRESHLY PAINTED INTERIOR IS ON-TREND IN NEUTRAL AGREEABLE GRAY. SEE-THRU FIREPLACE & TALL VAULTED CEILINGS IN LIV EXPANDS THE SPACE. PANORAMIC WINDOWS ACROSS BACK MAKE FOR BRIGHTLY LIT DESIGN. UPSTAIRS COMPRISED OF SPACIOUS 2ND LIVING OR GAMEROOM. KITCHEN REMODEL OFFERS PLENTY OF SPACE IN SLEEK DESIGN. TWO HUGE DECKS CASCADE DOWN TO DIVING POOL-WATERFALL. BUYER PAID FOR OWNER'S TITLE POLICY.
Location
State TX
County Dallas
Direction 635 Exit on Beltline Go North. Right onto Bethel School to Rocky Branch. House on the left (which is on the East side of street).
Rooms
Dining Room 2
Interior
Interior Features Granite Counters, Walk-In Closet(s)
Heating Central, Natural Gas
Cooling Ceiling Fan(s), Central Air, Electric
Flooring Carpet, Tile
Fireplaces Number 1
Fireplaces Type Gas, Gas Starter, Living Room, Raised Hearth, See Through Fireplace
Equipment None
Appliance Dishwasher, Disposal, Gas Water Heater, Microwave
Heat Source Central, Natural Gas
Laundry Electric Dryer Hookup, Utility Room, Full Size W/D Area
Exterior
Exterior Feature Courtyard, Garden(s), Rain Gutters
Garage Spaces 2.0
Fence None
Pool Fenced, Gunite, In Ground
Utilities Available All Weather Road, City Sewer, City Water, Electricity Connected, Individual Gas Meter, Natural Gas Available, Underground Utilities
Waterfront Description Creek
Roof Type Composition
Garage Yes
Private Pool 1
Building
Lot Description Adjacent to Greenbelt, Greenbelt, Interior Lot, Landscaped, Lrg. Backyard Grass, Many Trees, Sprinkler System, Subdivision
Story One and One Half
Foundation Slab
Structure Type Brick,Wood
Schools
Elementary Schools Pinkerton
Middle Schools Coppelleas
High Schools Coppell
School District Coppell Isd
Others
Ownership EVANS
Acceptable Financing Cash, Conventional
Listing Terms Cash, Conventional
Financing Conventional
Read Less Info
Want to know what your home might be worth? Contact us for a FREE valuation!

Our team is ready to help you sell your home for the highest possible price ASAP

©2025 North Texas Real Estate Information Systems.
Bought with Jason Moore • 24:15 Realty
"My job is to find and attract mastery-based agents to the office, protect the culture, and make sure everyone is happy! "
2937 Bert Kouns Industrial Lp Ste 1, Shreveport, LA, 71118, United States






