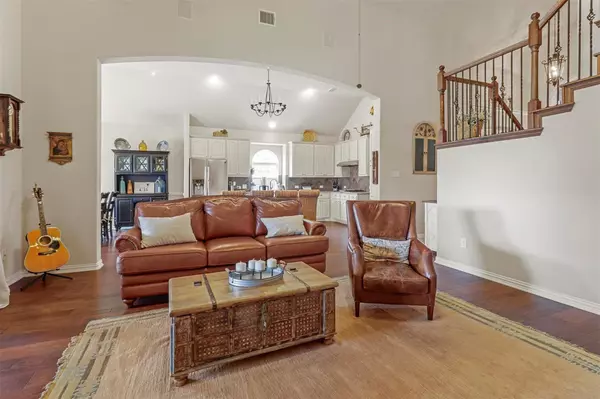$550,000
For more information regarding the value of a property, please contact us for a free consultation.
4 Beds
4 Baths
3,362 SqFt
SOLD DATE : 05/10/2023
Key Details
Property Type Single Family Home
Sub Type Single Family Residence
Listing Status Sold
Purchase Type For Sale
Square Footage 3,362 sqft
Price per Sqft $163
Subdivision The Preserve At Pecan Creek
MLS Listing ID 20279835
Sold Date 05/10/23
Style Traditional
Bedrooms 4
Full Baths 3
Half Baths 1
HOA Fees $38/ann
HOA Y/N Mandatory
Year Built 2015
Lot Size 9,382 Sqft
Acres 0.2154
Lot Dimensions 150x60
Property Description
Nestled among the exceptional homes of one of Denton's most desired communities, this remarkable suburban residence is a beauty to behold. Featuring a sprawling open floor plan, oversized windows, and contemporary finishes, this home satisfies even the most discerning eyes. Bathed in natural light, and masterfully laid out, this property features a fully equipped chef's kitchen with ample storage space, open to an enormous living area, overlooked by a game room loft and staircase adorned with wrought iron spindles. First floor media room featuring built-in speakers and projection screen. Step into the surprisingly spacious and private backyard to find a covered outdoor living area with fireplace, custom flagstone flatwork, and outdoor kitchen. Upon entering the master suite, you'll find pleasant ambient light through the oversized north-facing windows. The master ensuite features a spacious stand up shower, garden tub, and enormous walk-in closet. Don't miss this suburban stunner!
Location
State TX
County Denton
Direction From I35E: North on Lakeview Blvd, left on Bishop Pine. Home on Right. Sign in Yard.
Rooms
Dining Room 2
Interior
Interior Features Cable TV Available, Decorative Lighting, High Speed Internet Available, Kitchen Island, Pantry, Sound System Wiring, Vaulted Ceiling(s), Walk-In Closet(s)
Heating Central, Fireplace(s), Natural Gas
Cooling Ceiling Fan(s), Central Air, Electric
Flooring Carpet, Ceramic Tile, Wood
Fireplaces Number 2
Fireplaces Type Brick, Gas Logs
Appliance Dishwasher, Disposal, Gas Cooktop, Gas Oven, Microwave, Double Oven, Refrigerator
Heat Source Central, Fireplace(s), Natural Gas
Laundry Utility Room, Full Size W/D Area, Washer Hookup
Exterior
Exterior Feature Attached Grill, Covered Patio/Porch
Garage Spaces 2.0
Fence Wood
Utilities Available City Sewer, City Water, Concrete, Curbs, Individual Gas Meter, Individual Water Meter, Sidewalk, Underground Utilities
Roof Type Composition
Garage Yes
Building
Lot Description Lrg. Backyard Grass, Subdivision
Story Two
Foundation Slab
Structure Type Brick,Siding
Schools
Elementary Schools Pecancreek
Middle Schools Bettye Myers
High Schools Ryan H S
School District Denton Isd
Others
Restrictions Deed
Ownership Of Record
Acceptable Financing Cash, Conventional, FHA
Listing Terms Cash, Conventional, FHA
Financing Conventional
Read Less Info
Want to know what your home might be worth? Contact us for a FREE valuation!

Our team is ready to help you sell your home for the highest possible price ASAP

©2025 North Texas Real Estate Information Systems.
Bought with Mona Woodhouse • RE/MAX DFW Associates
"My job is to find and attract mastery-based agents to the office, protect the culture, and make sure everyone is happy! "
2937 Bert Kouns Industrial Lp Ste 1, Shreveport, LA, 71118, United States






