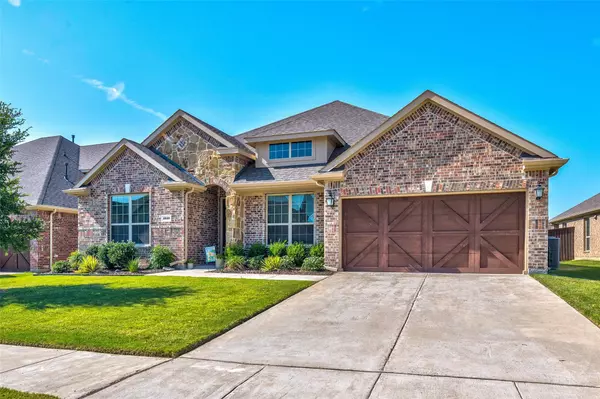$499,900
For more information regarding the value of a property, please contact us for a free consultation.
4 Beds
2 Baths
2,247 SqFt
SOLD DATE : 05/09/2023
Key Details
Property Type Single Family Home
Sub Type Single Family Residence
Listing Status Sold
Purchase Type For Sale
Square Footage 2,247 sqft
Price per Sqft $222
Subdivision Valencia On The Lake
MLS Listing ID 20264949
Sold Date 05/09/23
Style Contemporary/Modern
Bedrooms 4
Full Baths 2
HOA Fees $37/ann
HOA Y/N Mandatory
Year Built 2018
Annual Tax Amount $7,667
Lot Size 7,492 Sqft
Acres 0.172
Property Description
Lovely, one story, in pristine condition, VALENCIA ON THE LAKE, DR HORTON built in 2018 home in a fantastic location, minutes away form the PGA new development. Great layout highlighting the kitchen with a huge island and very convenient pull-out drawers. Cozy up for movie night in this spacious family room with a fireplace that lights with a touch of a button. Entertain your guests in the open concept dining room. This home features 3 generously sized bedrooms, two full bathrooms in a soothing neutral color palette al throughout. The 4th bedroom can be used as an office or guest bedroom. Relax and unwind in your primary bedroom, restore energy in your private bathroom and full sized closet. Spacious laundry room. Front facing 2-car garage. Don't miss seeing all of the amenities this community has to offer. Amenity center is awesome: 2 swimming pools, fitness center, tennis court, sand volleyball, pickle ball court, basketball court, a great view of the Lake and club house! In a PID.
Location
State TX
County Denton
Direction From FM423 take ROCKHILL WEST. Turn LEFT on CORTES DE PALLAS DR. Turn RIGHT on BENAVITES Dr. House will be on your LEFT.
Rooms
Dining Room 1
Interior
Interior Features Chandelier, Decorative Lighting, Double Vanity, Eat-in Kitchen, Granite Counters, High Speed Internet Available, Kitchen Island, Open Floorplan, Pantry
Heating Central, Fireplace(s), Natural Gas
Cooling Attic Fan, Ceiling Fan(s), Central Air, Electric
Flooring Carpet, Ceramic Tile
Fireplaces Number 1
Fireplaces Type Family Room, Gas, Gas Logs, Gas Starter, Glass Doors, Living Room
Appliance Dishwasher, Disposal, Gas Cooktop, Gas Oven, Gas Water Heater, Microwave, Plumbed For Gas in Kitchen
Heat Source Central, Fireplace(s), Natural Gas
Exterior
Exterior Feature Rain Gutters, Private Yard
Garage Spaces 2.0
Fence Fenced, Wood
Utilities Available Asphalt, Cable Available, City Sewer, City Water, Co-op Electric, Concrete, Curbs, Electricity Available, Electricity Connected, Individual Gas Meter, Natural Gas Available, Sewer Available, Sidewalk
Roof Type Composition,Shingle
Garage Yes
Building
Lot Description Cleared, Interior Lot, Landscaped, Level, Lrg. Backyard Grass, Sprinkler System
Story One
Foundation Slab
Structure Type Brick
Schools
Elementary Schools Lakeview
Middle Schools Lakeside
High Schools Little Elm
School District Little Elm Isd
Others
Ownership Daniel and Cyndi Rystrom
Acceptable Financing Cash, Conventional, FHA
Listing Terms Cash, Conventional, FHA
Financing Cash
Read Less Info
Want to know what your home might be worth? Contact us for a FREE valuation!

Our team is ready to help you sell your home for the highest possible price ASAP

©2024 North Texas Real Estate Information Systems.
Bought with Nora Rivas • RE/MAX DFW Associates

"My job is to find and attract mastery-based agents to the office, protect the culture, and make sure everyone is happy! "
2937 Bert Kouns Industrial Lp Ste 1, Shreveport, LA, 71118, United States






