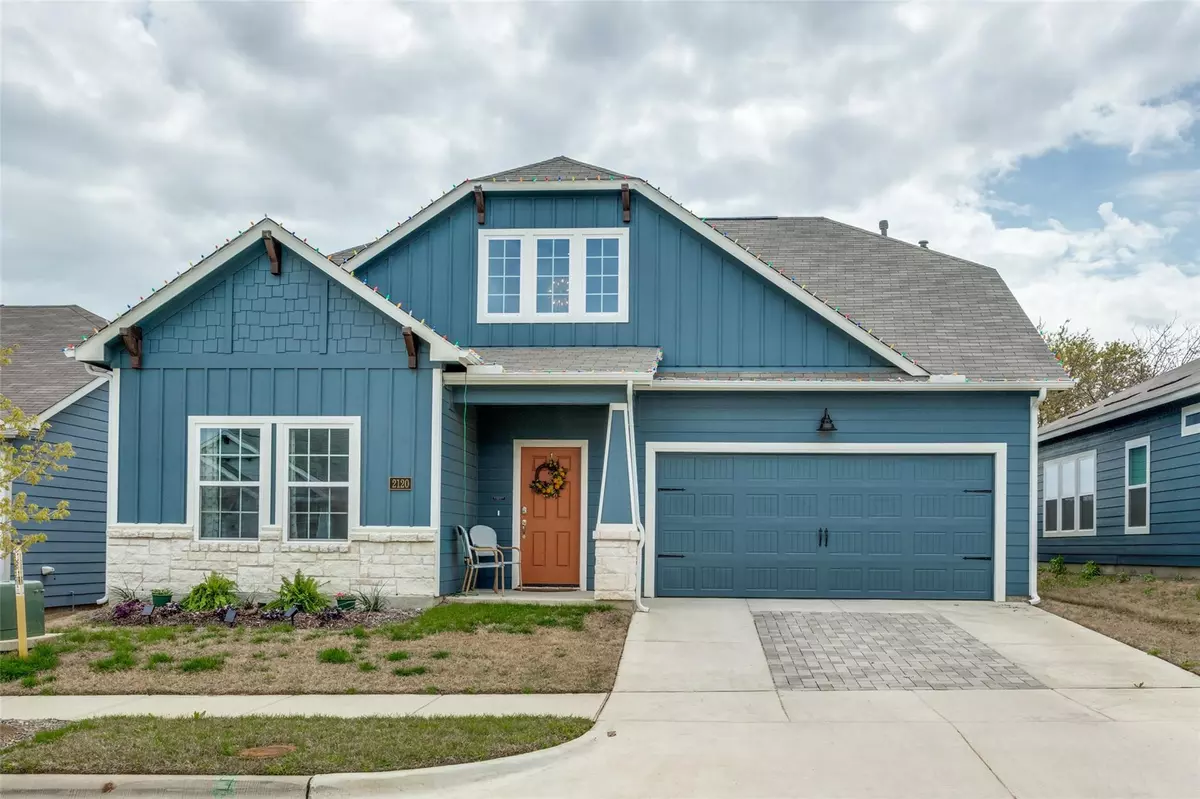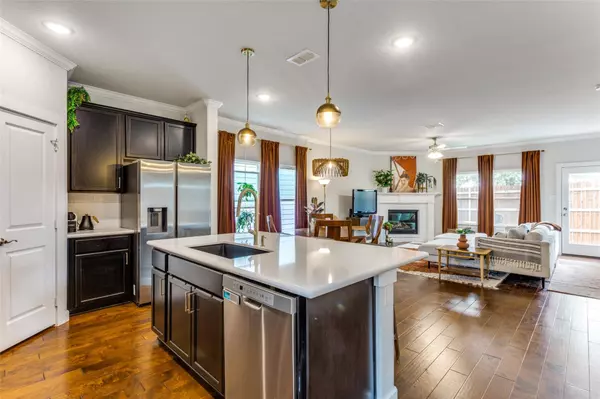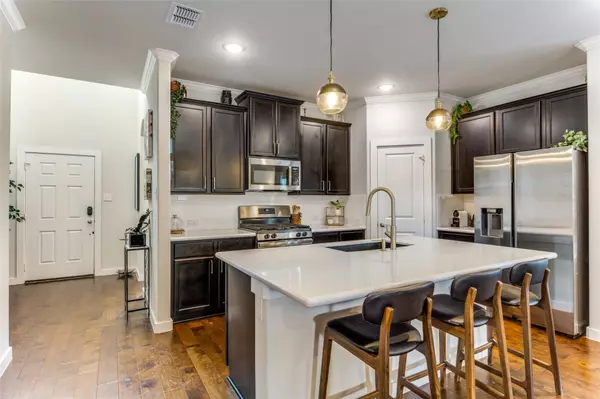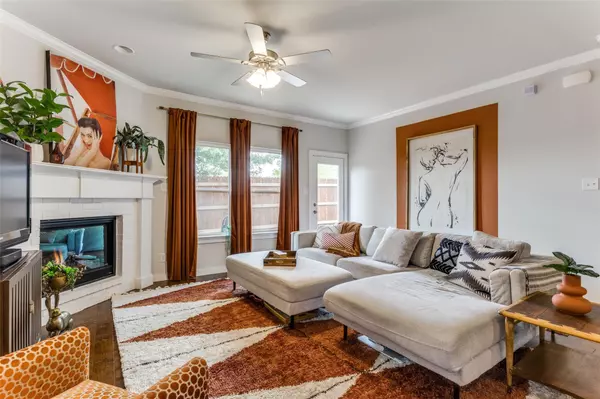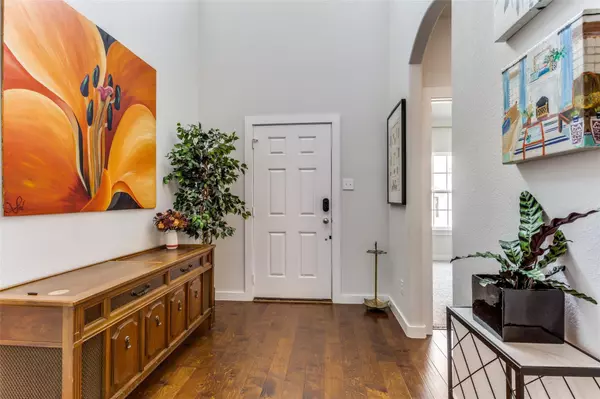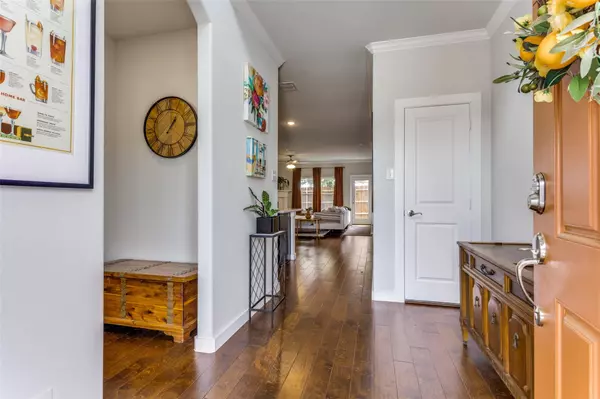$375,000
For more information regarding the value of a property, please contact us for a free consultation.
3 Beds
3 Baths
1,766 SqFt
SOLD DATE : 05/01/2023
Key Details
Property Type Single Family Home
Sub Type Single Family Residence
Listing Status Sold
Purchase Type For Sale
Square Footage 1,766 sqft
Price per Sqft $212
Subdivision Old North Park Ph Iii
MLS Listing ID 20286921
Sold Date 05/01/23
Style Traditional
Bedrooms 3
Full Baths 2
Half Baths 1
HOA Fees $20/ann
HOA Y/N Mandatory
Year Built 2021
Annual Tax Amount $2,984
Lot Size 3,528 Sqft
Acres 0.081
Property Description
Welcome home to 2120 Paxton Way! Nestled in the desired neighborhood Old North Park, Paxton Way is full of character and filled with custom features. Walk up to a charming 3 bedroom, 2.5 bath boasting a spacious foyer for greeting guests. The light and bright open concept flows from kitchen to living room, showcasing sheen wood floors throughout, decorative lighting, and a large kitchen island with room to host four. Retreat to the primary suite, with private bath and walk in closet. Second floor touts a flex space that may be used for a bedroom, game room, media room, or guest suite next to a full bath. Relax in the cozy outdoor space shaded by a 10ft wood fence. A must see!
Location
State TX
County Denton
Community Curbs, Sidewalks
Direction From Dallas Pkwy North, Exit Panther Creek Pkwy turn left, turn right onto FM 423N, turn left onto US 380 W, right onto Old North Rd, left onto Chebi, left onto Liam, Liam becomes Paxton Wy, home on the left.
Rooms
Dining Room 1
Interior
Interior Features Cable TV Available, Decorative Lighting, Double Vanity, Eat-in Kitchen, High Speed Internet Available, Kitchen Island, Open Floorplan, Pantry, Walk-In Closet(s)
Heating Central, Fireplace(s)
Cooling Central Air, Electric
Flooring Carpet, Ceramic Tile, Hardwood
Fireplaces Number 1
Fireplaces Type Decorative, Gas Logs, Gas Starter, Living Room
Appliance Dishwasher, Disposal, Microwave
Heat Source Central, Fireplace(s)
Laundry Gas Dryer Hookup, Utility Room, Full Size W/D Area, Washer Hookup
Exterior
Exterior Feature Private Yard
Garage Spaces 2.0
Fence Fenced, Wood
Community Features Curbs, Sidewalks
Utilities Available Cable Available, City Sewer, City Water, Curbs, Sidewalk, Underground Utilities
Roof Type Composition
Garage Yes
Building
Lot Description Interior Lot, Landscaped, Sprinkler System, Subdivision
Story Two
Foundation Slab
Structure Type Siding
Schools
Elementary Schools Nette Shultz
Middle Schools Strickland
High Schools Ryan H S
School District Denton Isd
Others
Ownership See Tax Rolls
Acceptable Financing Cash, Conventional, FHA, VA Loan
Listing Terms Cash, Conventional, FHA, VA Loan
Financing Conventional
Read Less Info
Want to know what your home might be worth? Contact us for a FREE valuation!

Our team is ready to help you sell your home for the highest possible price ASAP

©2025 North Texas Real Estate Information Systems.
Bought with Peter Phouthavong • eXp Realty LLC
"My job is to find and attract mastery-based agents to the office, protect the culture, and make sure everyone is happy! "
2937 Bert Kouns Industrial Lp Ste 1, Shreveport, LA, 71118, United States

