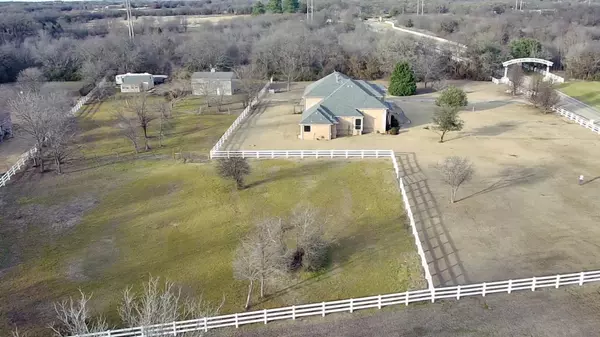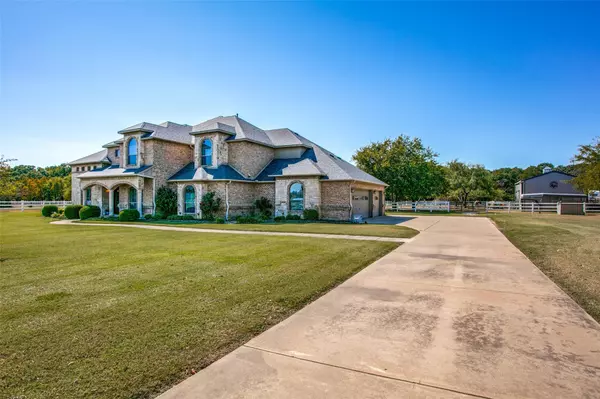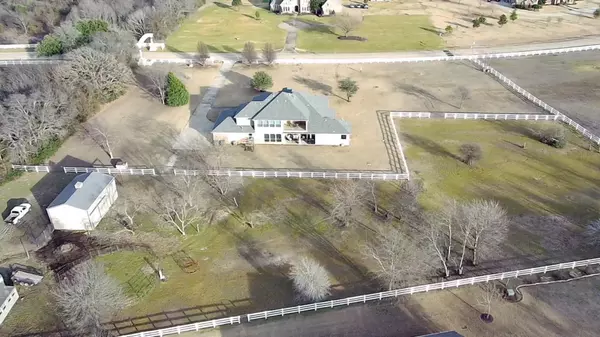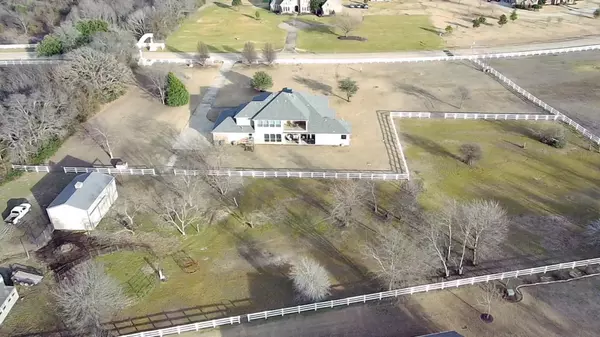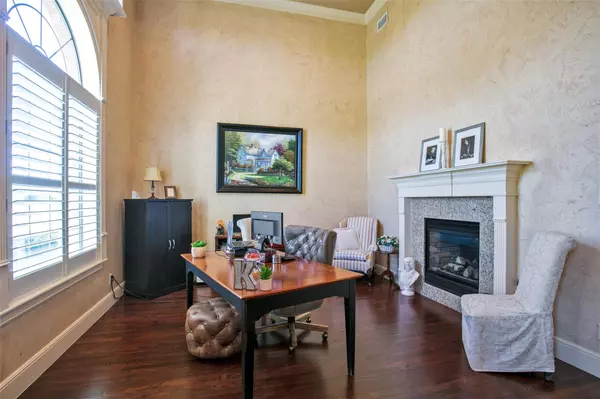$1,199,000
For more information regarding the value of a property, please contact us for a free consultation.
4 Beds
4 Baths
4,842 SqFt
SOLD DATE : 04/28/2023
Key Details
Property Type Single Family Home
Sub Type Single Family Residence
Listing Status Sold
Purchase Type For Sale
Square Footage 4,842 sqft
Price per Sqft $247
Subdivision Lakeview Ranch Ph 1
MLS Listing ID 20185691
Sold Date 04/28/23
Style Traditional
Bedrooms 4
Full Baths 3
Half Baths 1
HOA Fees $44/ann
HOA Y/N Mandatory
Year Built 2008
Annual Tax Amount $18,263
Lot Size 3.311 Acres
Acres 3.311
Property Description
IMPRESSIVE! Floorplan with 2 Owner retreat sized rooms,with baths,walk in closets on 1st floor Other feautures : media , gameroom, 2 offices, 2 fireplaces ,2 tankless water heaters, half bath, 2 covered patios, 3 car garage, walk in closets in all bedrooms.
Gourmet kitchen with high end appliances , a butlers pantry PLUS walk-in Pantry big enough for groceries, kitchen gadjets, paper products etc.
Added music room could be 5th bedroom or exercise,craft room. 100 inch media screen and equipment included. Queen size built in Murphy Bed to remain .3.31 acred lot , perfect for a pool, outdoor kitchen ,garden,horses, and so much more
Approx 90 foot well that provides water to sprinklers and to barn. White 3-rail fencing, cross fencing on entire property.
Barn is 24x36, concrete floor, 2 horse stalls, hay loft and electricity. Barn can easily be converted to a bardomium.
community has pool,playground,clubhouse and is within minutes to grocery, restaurants
Location
State TX
County Denton
Community Club House, Community Pool, Perimeter Fencing, Playground, Pool
Direction From Dallas North Tollway go West on 380 turn left on Lakeview Ranch b4 you get to loop 288 and then house will be 1st on the right.
Rooms
Dining Room 2
Interior
Interior Features Built-in Features, Cable TV Available, Double Vanity, Eat-in Kitchen, Flat Screen Wiring, Granite Counters, High Speed Internet Available, Kitchen Island, Pantry, Walk-In Closet(s), Other
Heating Central, Fireplace(s), Natural Gas, Zoned
Cooling Ceiling Fan(s), Central Air, Zoned
Flooring Carpet, Ceramic Tile, Wood
Fireplaces Number 2
Fireplaces Type Den, Gas, Gas Logs, Gas Starter, Great Room, See Remarks
Equipment DC Well Pump, Other
Appliance Built-in Refrigerator, Dishwasher, Disposal, Tankless Water Heater
Heat Source Central, Fireplace(s), Natural Gas, Zoned
Laundry Utility Room, Full Size W/D Area, Other
Exterior
Exterior Feature Balcony, Covered Patio/Porch, Dog Run, Rain Gutters, RV/Boat Parking, Stable/Barn, Storage, Other
Garage Spaces 3.0
Fence Back Yard, Front Yard, Gate, Pipe, Other
Community Features Club House, Community Pool, Perimeter Fencing, Playground, Pool
Utilities Available All Weather Road, Cable Available, Septic, Underground Utilities, Well, Other
Roof Type Composition
Garage Yes
Building
Lot Description Acreage, Adjacent to Greenbelt, Corner Lot, Irregular Lot, Landscaped, Lrg. Backyard Grass, Pasture, Sprinkler System, Subdivision
Story Two
Foundation Slab
Structure Type Brick,Stone Veneer
Schools
Elementary Schools Hodge
Middle Schools Rodriguez
High Schools Ryan H S
School District Denton Isd
Others
Acceptable Financing Contract
Listing Terms Contract
Financing Conventional
Special Listing Condition Aerial Photo, Deed Restrictions
Read Less Info
Want to know what your home might be worth? Contact us for a FREE valuation!

Our team is ready to help you sell your home for the highest possible price ASAP

©2025 North Texas Real Estate Information Systems.
Bought with Jan Belcher • Keller Williams Realty DPR
"My job is to find and attract mastery-based agents to the office, protect the culture, and make sure everyone is happy! "
2937 Bert Kouns Industrial Lp Ste 1, Shreveport, LA, 71118, United States


