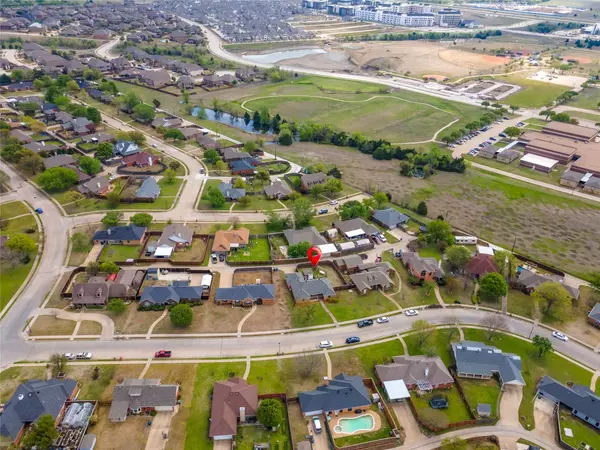$319,000
For more information regarding the value of a property, please contact us for a free consultation.
3 Beds
2 Baths
1,305 SqFt
SOLD DATE : 04/28/2023
Key Details
Property Type Single Family Home
Sub Type Single Family Residence
Listing Status Sold
Purchase Type For Sale
Square Footage 1,305 sqft
Price per Sqft $244
Subdivision Hunters Ridge
MLS Listing ID 20292523
Sold Date 04/28/23
Style Traditional
Bedrooms 3
Full Baths 2
HOA Y/N None
Year Built 1992
Annual Tax Amount $5,856
Lot Size 10,410 Sqft
Acres 0.239
Property Description
In the evergrowing town of Sachse, just east of Plano, is an entrancing 3 bed, 2 bath, 1305 sqft starter home, looking to give a fresh start. The walkway leads you passed the white picket fence and on to the covered front porch to your own little secret garden. Enter through the front door and into an open concept living room that welcomes you home.
A rustic brick fireplace will serve as the focal point and is complimented by the backyard access, breakfast bar, and a modest dining nook that sits behind the bay window overlooking the front yard.
Kitchen is fully equipped with stainless steel appliances, ample cupboard space, as well as a pantry & utilities.
The master suite provides a sitting area, separate tub & shower, proper vanity, and a walk in closet.
2 additional bedrooms both with generous closets, and one full additional bath will provide everyone the space they need.
And your backyard has privacy fencing, a firepit, hammock & parabola, all of which can be included.
Location
State TX
County Dallas
Community Park, Playground, Sidewalks
Direction From George W Bush Tollway, Exit onto Miles Road, Just before the high school, take a right on Haverhill Lane. The property is on the right.
Rooms
Dining Room 1
Interior
Interior Features Built-in Features, Cable TV Available, Eat-in Kitchen, Open Floorplan, Pantry, Walk-In Closet(s)
Heating Central, Fireplace(s)
Cooling Ceiling Fan(s), Central Air
Flooring Laminate, Tile
Fireplaces Number 1
Fireplaces Type Fire Pit, Great Room, Wood Burning
Appliance Dishwasher, Disposal, Electric Cooktop, Electric Oven, Electric Water Heater, Microwave, Refrigerator, Water Softener
Heat Source Central, Fireplace(s)
Laundry Electric Dryer Hookup, Utility Room, Full Size W/D Area, Washer Hookup
Exterior
Exterior Feature Barbecue, Fire Pit, Garden(s)
Garage Spaces 2.0
Fence Gate, Privacy
Community Features Park, Playground, Sidewalks
Utilities Available City Sewer, City Water, Curbs, Sidewalk
Roof Type Composition
Garage Yes
Building
Lot Description Few Trees, Interior Lot, Landscaped, Lrg. Backyard Grass, Sprinkler System
Story One
Foundation Slab
Structure Type Brick
Schools
Elementary Schools Choice Of School
Middle Schools Choice Of School
High Schools Choice Of School
School District Garland Isd
Others
Restrictions No Known Restriction(s)
Ownership Tracy Bigby
Acceptable Financing Cash, Conventional, FHA, VA Loan
Listing Terms Cash, Conventional, FHA, VA Loan
Financing Conventional
Read Less Info
Want to know what your home might be worth? Contact us for a FREE valuation!

Our team is ready to help you sell your home for the highest possible price ASAP

©2025 North Texas Real Estate Information Systems.
Bought with Emily Vines • Rogers Healy and Associates
"My job is to find and attract mastery-based agents to the office, protect the culture, and make sure everyone is happy! "
2937 Bert Kouns Industrial Lp Ste 1, Shreveport, LA, 71118, United States






