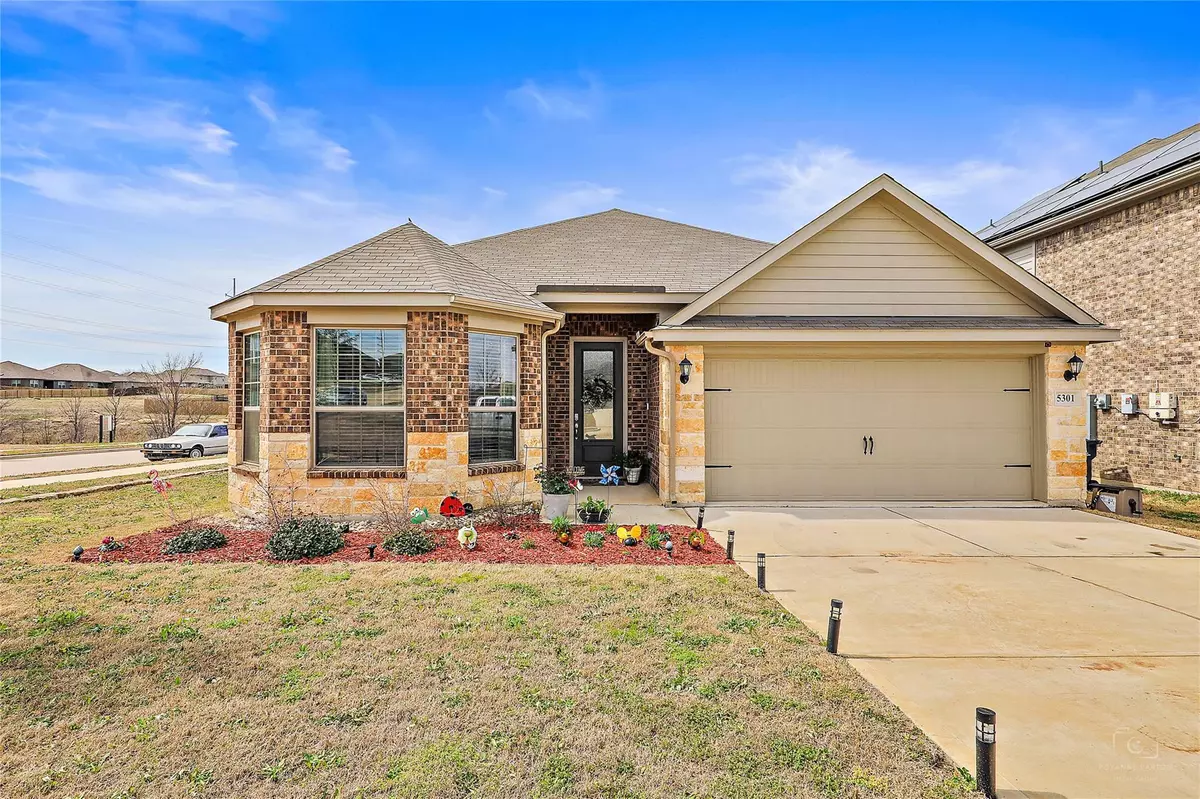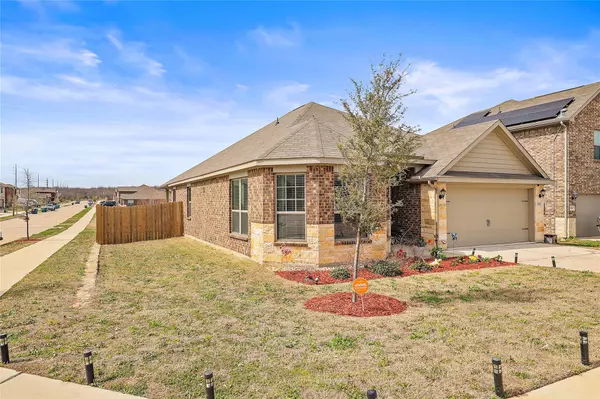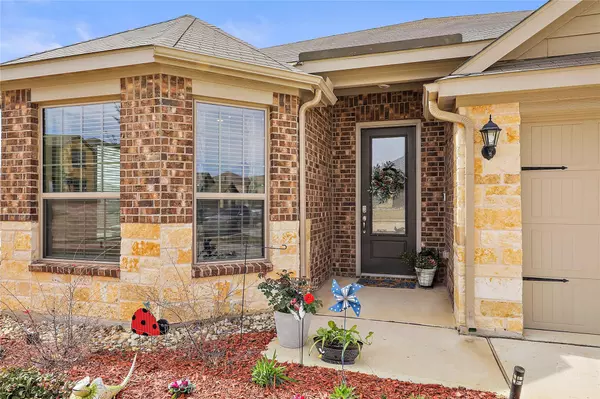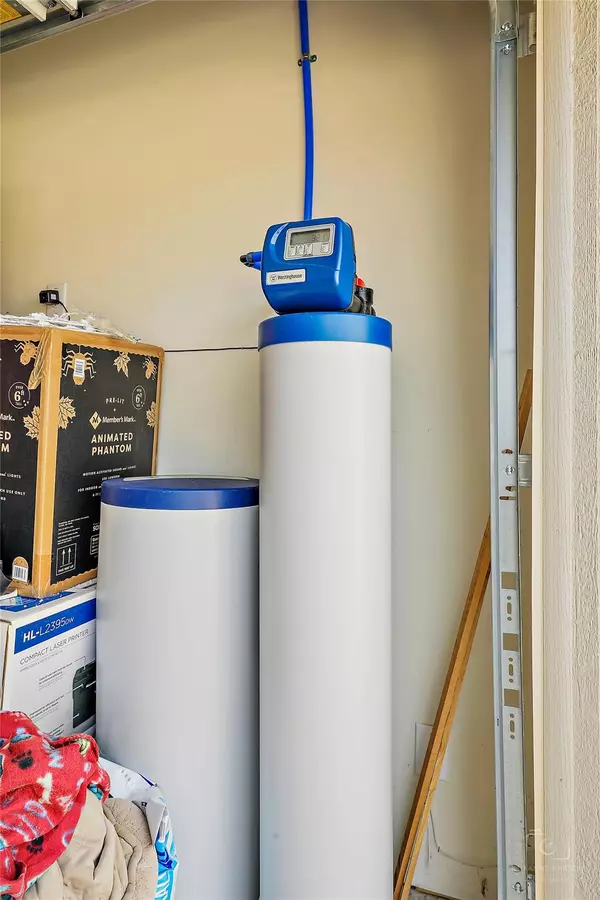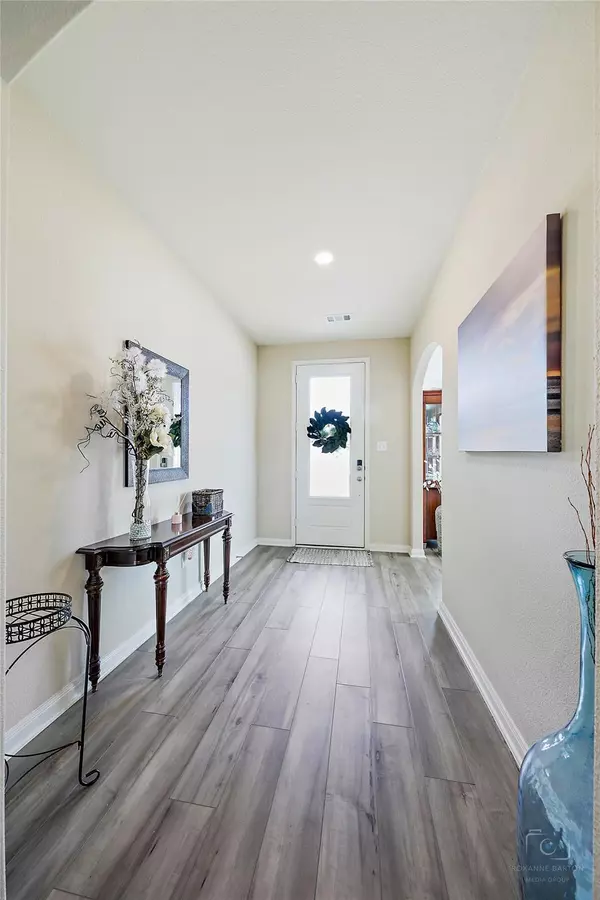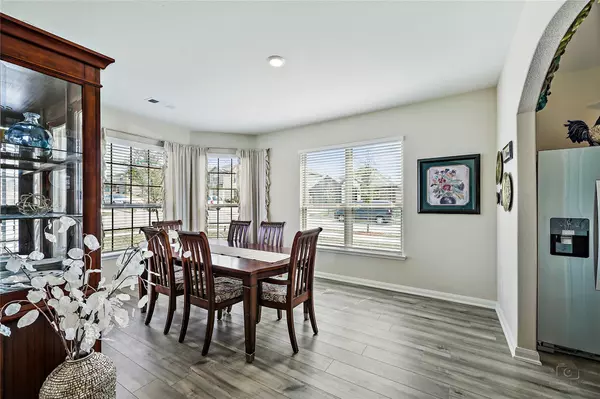$350,000
For more information regarding the value of a property, please contact us for a free consultation.
3 Beds
2 Baths
1,962 SqFt
SOLD DATE : 04/19/2023
Key Details
Property Type Single Family Home
Sub Type Single Family Residence
Listing Status Sold
Purchase Type For Sale
Square Footage 1,962 sqft
Price per Sqft $178
Subdivision Beaver Creek
MLS Listing ID 20273595
Sold Date 04/19/23
Style Traditional
Bedrooms 3
Full Baths 2
HOA Fees $25/ann
HOA Y/N Mandatory
Year Built 2019
Annual Tax Amount $6,937
Lot Size 6,534 Sqft
Acres 0.15
Property Description
Welcome home! This Spacious one story home is nearly 2000 sft. and filled with natural lighting & high ceilings. Luxury plank vinyl flooring through dining, kitchen, & living areas. Enjoy this beautiful kitchen featuring extensive granite counter space, 42 inch cabinets, pantry, & a breakfast bar that opens to the family room! Fall in love with the expansive primary suite with two walk-in closets!! A bath with granite counters, glass & tile enclosed shower, and a separate garden tub! Additional two large bedrooms share a full bath with granite countertops & a tub with tile surround! Backing to Beaver Creek walking trails the backyard features a wood privacy fence & covered patio on this corner lot! Cordless Blinds! Ceiling fans! Water filtration system! Laundry room with space for full size washer & dryer! Front entry Single Door garage with opener! Beautiful elevation with brick & stone and 2 coach lights! Property ideally located with easy access to Loop 288 and 380. Start Packing!
Location
State TX
County Denton
Community Curbs, Greenbelt, Jogging Path/Bike Path, Playground, Sidewalks
Direction From 35E, Go east on Loop 288, north on Stuart Rd, Left on Long Rd, Right on Beaver Creak Ave, Right on Merchant Trail, Right on Lansman Trail, Left on Songbird. The home is on the left corner. Backs to the trails.
Rooms
Dining Room 1
Interior
Interior Features Built-in Features, Cable TV Available, Eat-in Kitchen, Granite Counters, High Speed Internet Available, Open Floorplan, Pantry, Walk-In Closet(s)
Heating Central, Electric
Cooling Ceiling Fan(s), Central Air, Electric
Flooring Carpet, Luxury Vinyl Plank
Fireplaces Type None
Appliance Dishwasher, Disposal, Electric Range, Electric Water Heater, Microwave, Water Filter
Heat Source Central, Electric
Laundry Electric Dryer Hookup, Utility Room, Full Size W/D Area, Washer Hookup
Exterior
Exterior Feature Covered Patio/Porch, Rain Gutters, Lighting
Garage Spaces 2.0
Fence Wood
Community Features Curbs, Greenbelt, Jogging Path/Bike Path, Playground, Sidewalks
Utilities Available Cable Available, City Sewer, City Water, Community Mailbox, Concrete, Curbs, Electricity Connected, Individual Water Meter, Sidewalk, Underground Utilities
Roof Type Composition
Garage Yes
Building
Lot Description Adjacent to Greenbelt, Corner Lot, Few Trees, Interior Lot, Landscaped, Subdivision
Story One
Foundation Slab
Structure Type Brick,Fiber Cement,Rock/Stone
Schools
Elementary Schools Ginnings
Middle Schools Strickland
High Schools Ryan H S
School District Denton Isd
Others
Restrictions Architectural,Deed
Ownership Hector M Flores-Ortiz and Karla Dagieu Peinado
Acceptable Financing Cash, FHA, VA Loan
Listing Terms Cash, FHA, VA Loan
Financing Conventional
Special Listing Condition Deed Restrictions, Survey Available
Read Less Info
Want to know what your home might be worth? Contact us for a FREE valuation!

Our team is ready to help you sell your home for the highest possible price ASAP

©2025 North Texas Real Estate Information Systems.
Bought with Caleb Carter • JPAR Arlington
"My job is to find and attract mastery-based agents to the office, protect the culture, and make sure everyone is happy! "
2937 Bert Kouns Industrial Lp Ste 1, Shreveport, LA, 71118, United States

