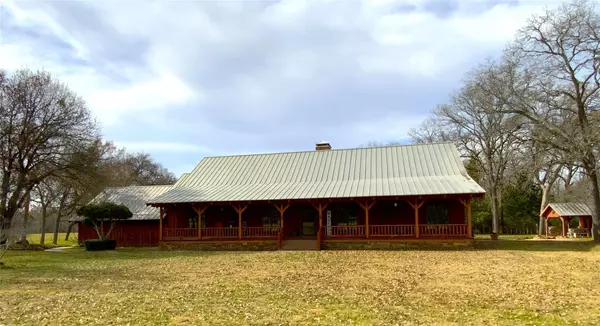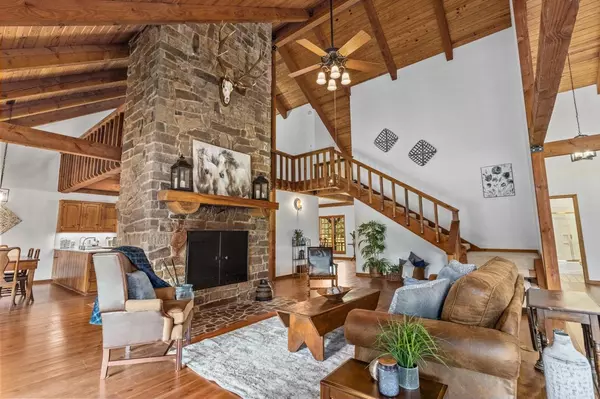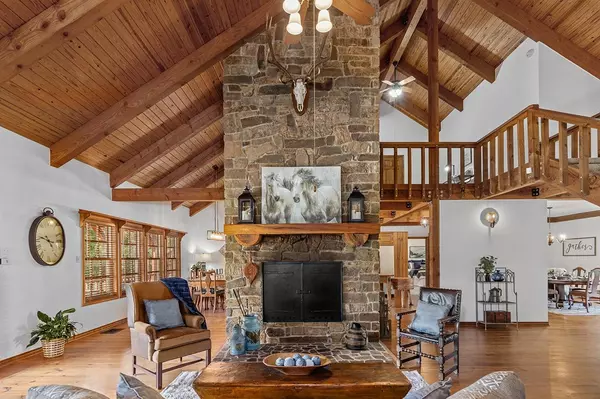$2,300,000
For more information regarding the value of a property, please contact us for a free consultation.
3 Beds
3 Baths
3,417 SqFt
SOLD DATE : 04/12/2023
Key Details
Property Type Single Family Home
Sub Type Farm
Listing Status Sold
Purchase Type For Sale
Square Footage 3,417 sqft
Price per Sqft $673
Subdivision --
MLS Listing ID 20158956
Sold Date 04/12/23
Style Ranch
Bedrooms 3
Full Baths 3
HOA Y/N None
Year Built 1995
Lot Size 197.098 Acres
Acres 197.098
Property Description
Stunning home on 197 acres of beautiful Southeast Texas land, the possibilities are endless. A perfect place to hunt, fish, raise cattle, and escape the hustle of life. The property encompasses two ponds, a barn, corrals, a workshop, pole shed, cattle pens, and a water well. Dove Ridge offers a true cattleman’s delight with fenced and cross fenced pastures that are great for hay production. The property has the perfect mix of timber and open pasture. This 3417 sq ft custom built home boasts of a relaxing full-length front and back porch, great for watching the deer and other wildlife. The impressive floor to ceiling two-sided stone fireplace separates the kitchen from the spacious family room. Heart of the Pine solid wood floors and pine cabinets throughout all the main living areas. Enjoy the oversized walk out attic for an abundance of storage or be creative and add an additional bedroom or bonus room. Don’t miss your opportunity, call today for your private tour!
Location
State TX
County Anderson
Direction Use GPS
Rooms
Dining Room 2
Interior
Interior Features Built-in Features, Cable TV Available, Cedar Closet(s), Decorative Lighting, Double Vanity, Eat-in Kitchen, High Speed Internet Available, Kitchen Island, Loft, Natural Woodwork, Pantry, Vaulted Ceiling(s), Walk-In Closet(s)
Heating Central, Electric, Heat Pump, Zoned
Cooling Ceiling Fan(s), Central Air, Electric, Heat Pump, Zoned
Flooring Carpet, Ceramic Tile, Hardwood, Linoleum
Fireplaces Number 1
Fireplaces Type Double Sided, Family Room, Fire Pit, Gas, Gas Starter, Kitchen, Living Room, Stone, Wood Burning
Appliance Commercial Grade Range, Dishwasher, Disposal, Gas Range, Plumbed For Gas in Kitchen, Refrigerator, Vented Exhaust Fan, Washer, Water Filter, Water Purifier, Water Softener
Heat Source Central, Electric, Heat Pump, Zoned
Laundry Electric Dryer Hookup, Utility Room
Exterior
Exterior Feature Fire Pit, Lighting, Outdoor Grill, Outdoor Kitchen, Private Entrance, Private Yard, RV Hookup, RV/Boat Parking, Storage
Garage Spaces 2.0
Fence Back Yard, Barbed Wire, Cross Fenced, Fenced, Front Yard, Gate, Wrought Iron
Utilities Available All Weather Road, Cable Available, City Sewer, City Water, Dirt, Electricity Available, Electricity Connected, Individual Water Meter, Outside City Limits, Overhead Utilities, Phone Available, Private Road, Propane, Septic, Underground Utilities, Well
Roof Type Metal
Street Surface Gravel
Garage Yes
Building
Lot Description Acreage, Agricultural, Cleared, Landscaped, Many Trees, Cedar, Oak, Pine, Pasture, Tank/ Pond, Water/Lake View
Story Two
Foundation Pillar/Post/Pier
Structure Type Board & Batten Siding
Schools
School District Westwood Isd
Others
Restrictions No Restrictions
Ownership On Record
Acceptable Financing Cash, Conventional
Listing Terms Cash, Conventional
Financing Cash
Special Listing Condition Agent Related to Owner, Survey Available
Read Less Info
Want to know what your home might be worth? Contact us for a FREE valuation!

Our team is ready to help you sell your home for the highest possible price ASAP

©2024 North Texas Real Estate Information Systems.
Bought with Bonnie Butler • Jane Byrd Properties Intl

"My job is to find and attract mastery-based agents to the office, protect the culture, and make sure everyone is happy! "
2937 Bert Kouns Industrial Lp Ste 1, Shreveport, LA, 71118, United States






