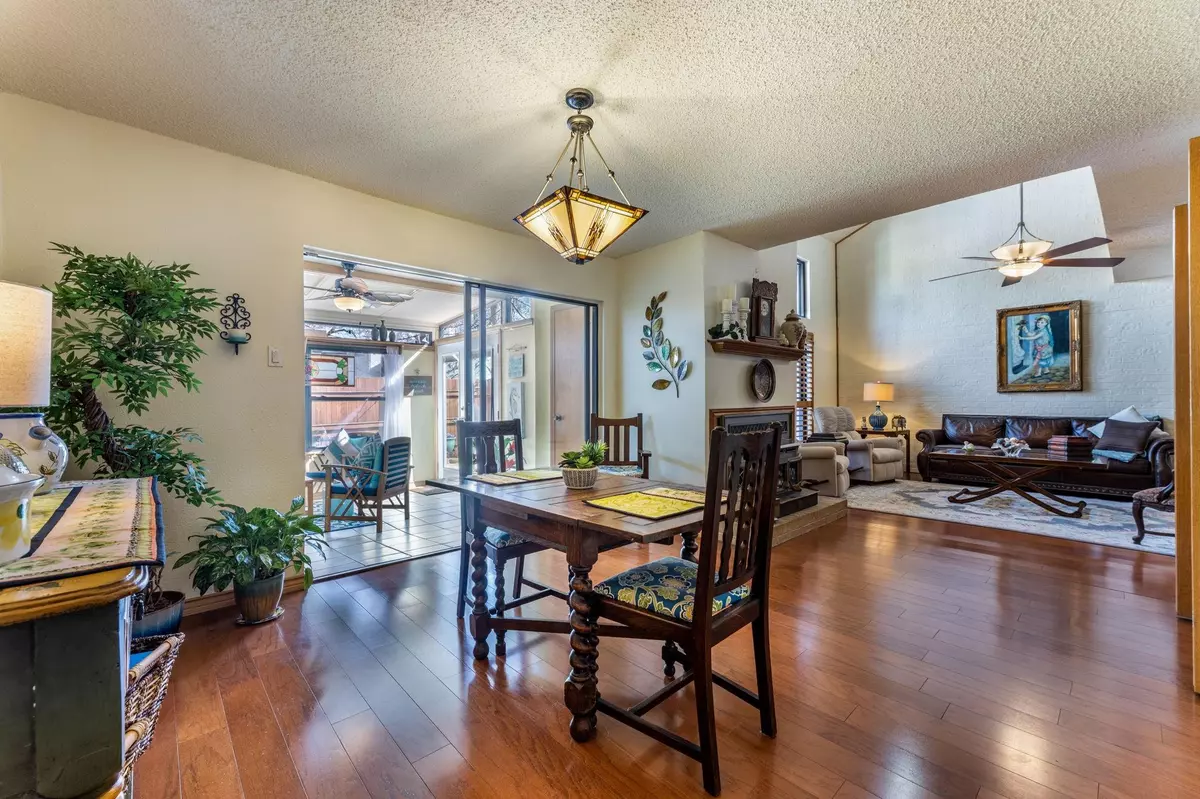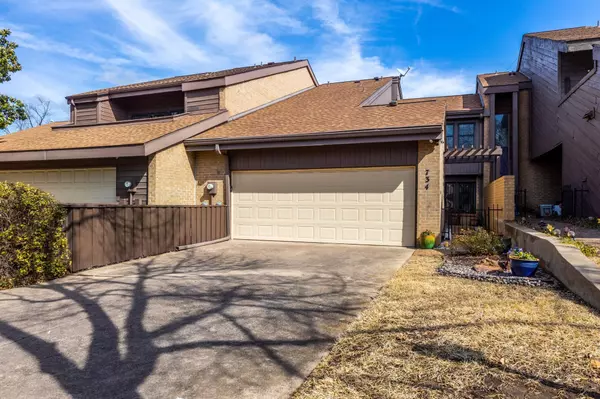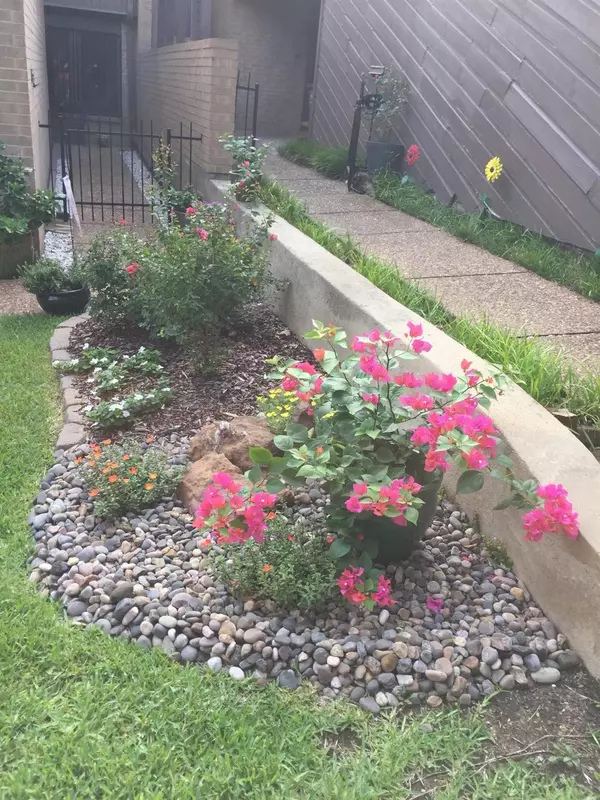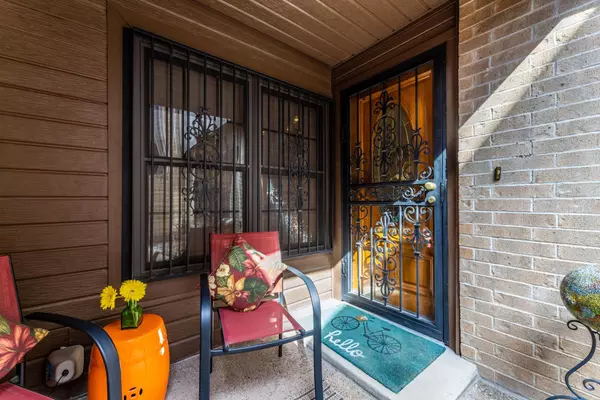$299,000
For more information regarding the value of a property, please contact us for a free consultation.
3 Beds
3 Baths
2,045 SqFt
SOLD DATE : 03/24/2023
Key Details
Property Type Single Family Home
Sub Type Single Family Residence
Listing Status Sold
Purchase Type For Sale
Square Footage 2,045 sqft
Price per Sqft $146
Subdivision Woodhaven Cntry Club Estates
MLS Listing ID 20255677
Sold Date 03/24/23
Style Traditional
Bedrooms 3
Full Baths 2
Half Baths 1
HOA Fees $305/mo
HOA Y/N Mandatory
Year Built 1975
Annual Tax Amount $4,600
Lot Size 3,876 Sqft
Acres 0.089
Property Description
Beautiful Townhome with Gorgeous Wood Flooring through out the 1st floor*Great Location right off of 820 and I-30 in the heart of Woodhaven Country Club Area*1st floor has 3 living areas*Large Family Room with Vaulted Ceiling*Wet Bar off of Breakfast and Family Room Area*Gorgeous Sunroom*Great Entertaining Kitchen with Granite Countertops and Double Ovens with Library on one side and Breakfast Area on the other side*Half Bath on 1st floor*On 2nd Floor Large Primary Bedroom with Sunroom Sitting Area*EnSuite Primary Bathroom with Standing Shower and Tub Shower*3rd Bedroom also has a Sunroom Sitting Area*Pretty Outdoor Privacy Patio with Lovely Large Flag Stone*TV or Library or Office Area off of the Kitchen with built-in Cabinets to store books and your favorite memorabilia*Large Cedar Closet Upstairs*Closet Access to Attic*Oversized 2 Car Garage with Epoxy Flooring*Community Swimming Pool right across the street*This place is Immaculate*Move in Ready!!
Location
State TX
County Tarrant
Community Community Pool, Curbs, Greenbelt
Direction See GPS*Right off of 820 and I30
Rooms
Dining Room 2
Interior
Interior Features Built-in Features, Cathedral Ceiling(s), Cedar Closet(s), Decorative Lighting, High Speed Internet Available, Pantry, Vaulted Ceiling(s), Walk-In Closet(s), Wet Bar, Wired for Data
Heating Central, Electric, Fireplace(s)
Cooling Attic Fan, Ceiling Fan(s), Central Air, Electric
Flooring Carpet, Ceramic Tile, Wood
Fireplaces Number 1
Fireplaces Type Family Room, Wood Burning
Appliance Dishwasher, Disposal, Dryer, Electric Cooktop, Electric Oven
Heat Source Central, Electric, Fireplace(s)
Exterior
Garage Spaces 2.0
Community Features Community Pool, Curbs, Greenbelt
Utilities Available Asphalt, Cable Available, City Sewer, City Water, Community Mailbox, Concrete, Curbs, Electricity Connected, Underground Utilities
Roof Type Composition
Garage Yes
Building
Story Two
Foundation Slab
Structure Type Brick
Schools
Elementary Schools John T White
School District Fort Worth Isd
Others
Ownership See Tax Records
Acceptable Financing Cash, Conventional, FHA, VA Loan
Listing Terms Cash, Conventional, FHA, VA Loan
Financing FHA
Read Less Info
Want to know what your home might be worth? Contact us for a FREE valuation!

Our team is ready to help you sell your home for the highest possible price ASAP

©2024 North Texas Real Estate Information Systems.
Bought with Shawn Teegardin • Coldwell Banker Realty

"My job is to find and attract mastery-based agents to the office, protect the culture, and make sure everyone is happy! "
2937 Bert Kouns Industrial Lp Ste 1, Shreveport, LA, 71118, United States






