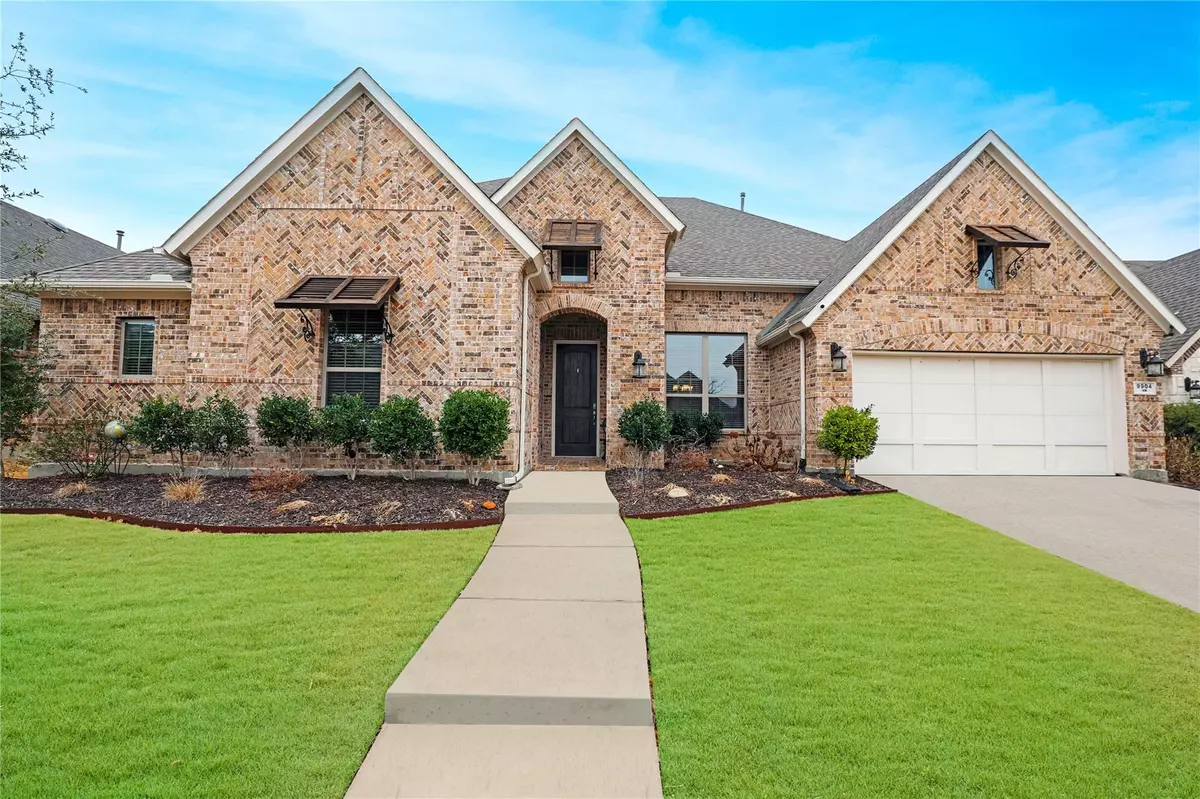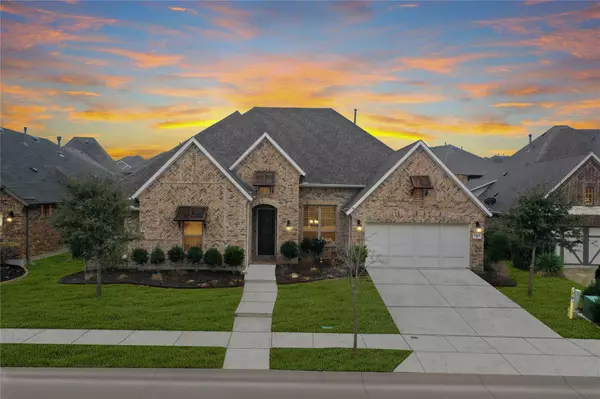$650,000
For more information regarding the value of a property, please contact us for a free consultation.
4 Beds
3 Baths
3,198 SqFt
SOLD DATE : 03/30/2023
Key Details
Property Type Single Family Home
Sub Type Single Family Residence
Listing Status Sold
Purchase Type For Sale
Square Footage 3,198 sqft
Price per Sqft $203
Subdivision Wildridge Ph 1B
MLS Listing ID 20241951
Sold Date 03/30/23
Bedrooms 4
Full Baths 3
HOA Fees $79/qua
HOA Y/N Mandatory
Year Built 2018
Annual Tax Amount $10,341
Lot Size 10,672 Sqft
Acres 0.245
Property Description
Stunning open floor plan single-story Coventry home in the highly sought after Wild Ridge Community! This spacious 4 bedroom 3 bath home is perfect for entertaining guests or enjoying a cozy night in by the fireplace! Grab your popcorn and relax in your private media room or enjoy a nice evening outside in your private oasis complete with a built-in outdoor kitchen, refrigerator, and built in grill included! Get a glimpse into the extraordinary life that takes place at Wild Ridge Community every day! With backyards filled with adventure, trails leading to Lake Lewisville just minutes from the kayak launch & beach area, elementary school within walking distance, an expansive resort-style pool, catch and release ponds, multiple playgrounds, 7 miles of bike and jogging trails, and a full-time Lifestyle Director planning over 75 events a year, there’s never a dull moment at Wild Ridge! Live in a community where iron sharpens iron! Come see this beautiful home!
Location
State TX
County Denton
Community Club House, Community Pool, Curbs, Fishing, Jogging Path/Bike Path, Lake, Playground, Sidewalks
Direction Turn right onto Shahan Prairie Rd, turn left onto Wildridge Blvd, Turn right onto Grouse Ridge Ln, turn right onto Snake River Dr.
Rooms
Dining Room 1
Interior
Interior Features Built-in Features, Cable TV Available, Decorative Lighting, Eat-in Kitchen, Granite Counters, Kitchen Island, Open Floorplan, Pantry, Smart Home System, Vaulted Ceiling(s), Walk-In Closet(s), Wired for Data
Heating Central, Fireplace(s), Natural Gas
Cooling Attic Fan, Ceiling Fan(s), Central Air, Electric
Flooring Carpet, Ceramic Tile
Fireplaces Number 1
Fireplaces Type Gas, Living Room
Appliance Dishwasher, Disposal, Electric Oven, Gas Cooktop, Gas Water Heater, Microwave, Tankless Water Heater, Vented Exhaust Fan
Heat Source Central, Fireplace(s), Natural Gas
Laundry Electric Dryer Hookup, Utility Room, Full Size W/D Area, Washer Hookup
Exterior
Exterior Feature Awning(s), Barbecue, Built-in Barbecue, Gas Grill, Rain Gutters, Outdoor Grill, Outdoor Kitchen, Outdoor Living Center
Garage Spaces 3.0
Fence Back Yard, Wood
Community Features Club House, Community Pool, Curbs, Fishing, Jogging Path/Bike Path, Lake, Playground, Sidewalks
Utilities Available Cable Available, City Sewer, City Water, Curbs, Electricity Connected, Sidewalk
Roof Type Composition
Garage Yes
Building
Lot Description Interior Lot, Landscaped, Lrg. Backyard Grass, Sprinkler System, Subdivision
Story One
Foundation Slab
Structure Type Brick
Schools
Elementary Schools Oak Point
School District Little Elm Isd
Others
Restrictions Deed
Acceptable Financing Cash, Conventional, FHA, VA Loan
Listing Terms Cash, Conventional, FHA, VA Loan
Financing VA
Read Less Info
Want to know what your home might be worth? Contact us for a FREE valuation!

Our team is ready to help you sell your home for the highest possible price ASAP

©2024 North Texas Real Estate Information Systems.
Bought with Dale Barnes • Veteran Realty Group

"My job is to find and attract mastery-based agents to the office, protect the culture, and make sure everyone is happy! "
2937 Bert Kouns Industrial Lp Ste 1, Shreveport, LA, 71118, United States






