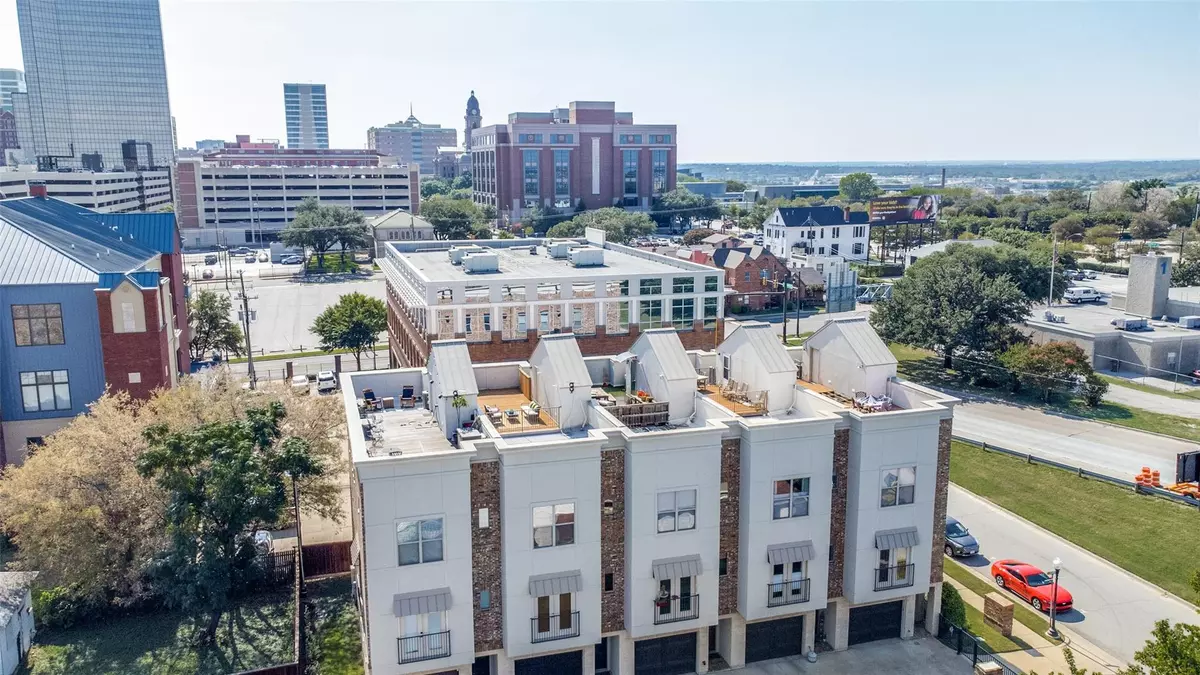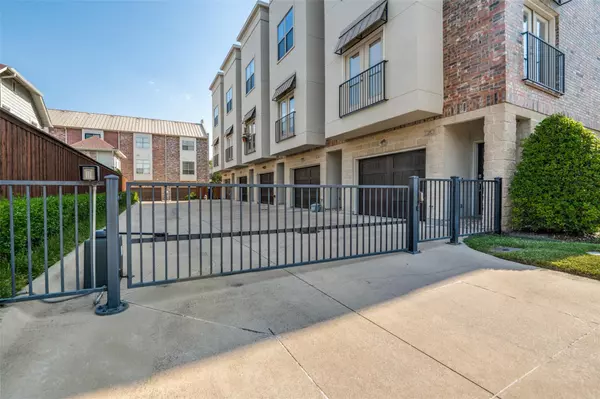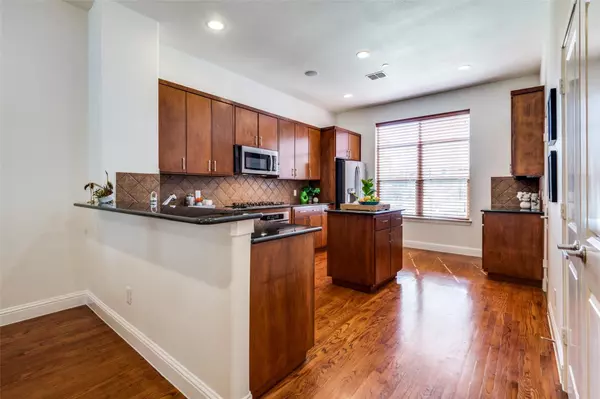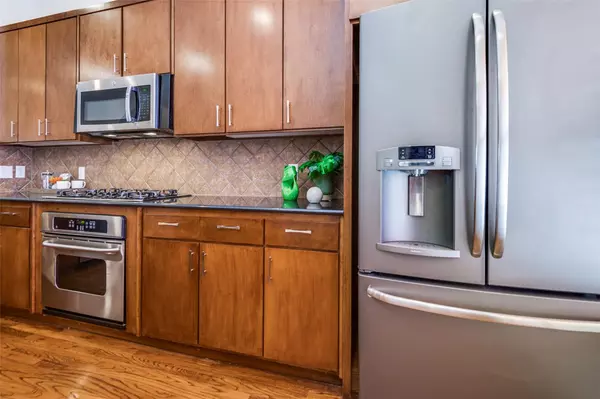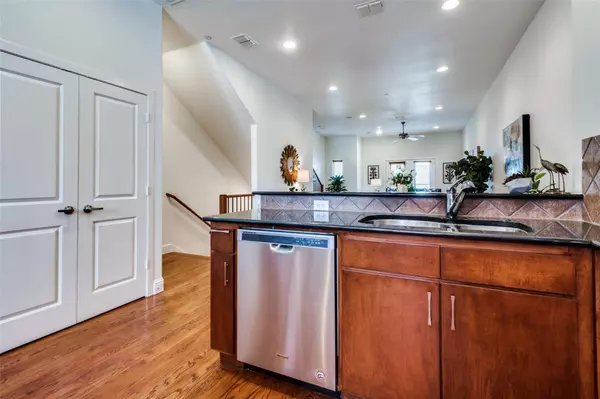$449,900
For more information regarding the value of a property, please contact us for a free consultation.
2 Beds
3 Baths
1,824 SqFt
SOLD DATE : 03/22/2023
Key Details
Property Type Townhouse
Sub Type Townhouse
Listing Status Sold
Purchase Type For Sale
Square Footage 1,824 sqft
Price per Sqft $246
Subdivision Fort Worth Original Town
MLS Listing ID 20144153
Sold Date 03/22/23
Style Traditional
Bedrooms 2
Full Baths 2
Half Baths 1
HOA Fees $167/mo
HOA Y/N Mandatory
Year Built 2006
Annual Tax Amount $9,694
Lot Size 1,089 Sqft
Acres 0.025
Property Description
Whether you prefer the symphony at Bass Hall, a walk to shopping and dining at Sundance Square or biking around Trinity Trails, you can have it all from this ideally located townhome in downtown Fort Worth! Enjoy the front row seats of skyline views from your private rooftop terrace. Securely enter your home directly from within your own 2-car garage. A stained hardwood staircase leads up to the main level where an open layout showcases wall-to-wall hardwood floors and consists of living, dining, kitchen, laundry and bath. Notice the kitchen island and bar top with granite, SS appliances, gas cooktop, dishwasher, refrigerator, washer and dryer plus blinds--all included! Play music on 5 zones from garage to rooftop, with a dedicated surround system in the living room. Upstairs, you have 2 bedrooms with private baths. The primary bath has a jetted tub, separate shower and linen storage. Both bedrooms boast custom walk-in closets. Take the stairs up to the terrace and take in the view!
Location
State TX
County Tarrant
Community Curbs, Gated, Perimeter Fencing
Direction From Pecan & Weatherford, continue East on the Weatherford access road to Alread Ct. (on right). Metered parking on the street in front of townhouses. Free parking inside gated entrance. By appointment only.
Rooms
Dining Room 1
Interior
Interior Features Cable TV Available, Decorative Lighting, Double Vanity, Eat-in Kitchen, Flat Screen Wiring, Granite Counters, High Speed Internet Available, Kitchen Island, Multiple Staircases, Open Floorplan, Pantry, Sound System Wiring, Walk-In Closet(s)
Heating Electric, Heat Pump
Cooling Ceiling Fan(s), Central Air, Electric
Flooring Carpet, Ceramic Tile, Wood
Equipment Other
Appliance Dishwasher, Disposal, Dryer, Electric Oven, Electric Water Heater, Gas Cooktop, Microwave, Refrigerator, Washer
Heat Source Electric, Heat Pump
Laundry In Kitchen, Full Size W/D Area, Stacked W/D Area, Washer Hookup
Exterior
Exterior Feature Balcony, Lighting, Private Entrance
Garage Spaces 2.0
Fence Wood
Community Features Curbs, Gated, Perimeter Fencing
Utilities Available Cable Available, City Sewer, City Water
Roof Type Composition,Flat,Shingle
Garage Yes
Building
Story Three Or More
Foundation Slab
Structure Type Brick,Stucco
Schools
Elementary Schools Charlesnas
Middle Schools Riverside
High Schools Carter Riv
School District Fort Worth Isd
Others
Ownership of record
Acceptable Financing Cash, Conventional, FHA, Texas Vet, VA Loan
Listing Terms Cash, Conventional, FHA, Texas Vet, VA Loan
Financing Conventional
Special Listing Condition Aerial Photo, Survey Available
Read Less Info
Want to know what your home might be worth? Contact us for a FREE valuation!

Our team is ready to help you sell your home for the highest possible price ASAP

©2024 North Texas Real Estate Information Systems.
Bought with Patrick Blaha • JPAR Keller

"My job is to find and attract mastery-based agents to the office, protect the culture, and make sure everyone is happy! "
2937 Bert Kouns Industrial Lp Ste 1, Shreveport, LA, 71118, United States

