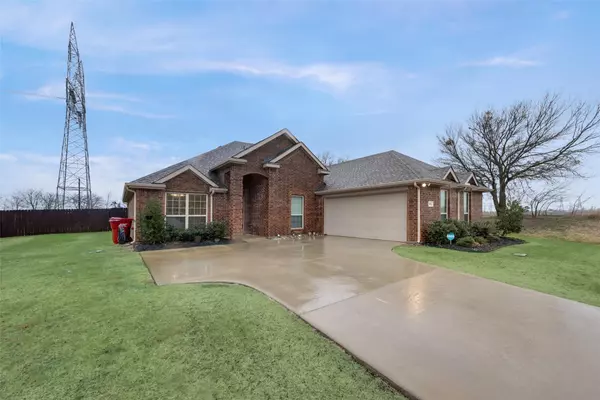$379,900
For more information regarding the value of a property, please contact us for a free consultation.
4 Beds
2 Baths
2,149 SqFt
SOLD DATE : 03/01/2023
Key Details
Property Type Single Family Home
Sub Type Single Family Residence
Listing Status Sold
Purchase Type For Sale
Square Footage 2,149 sqft
Price per Sqft $176
Subdivision Hidden Creek Estates 2
MLS Listing ID 20243841
Sold Date 03/01/23
Style Traditional
Bedrooms 4
Full Baths 2
HOA Fees $46/qua
HOA Y/N Mandatory
Year Built 2017
Annual Tax Amount $6,475
Lot Size 0.340 Acres
Acres 0.34
Property Description
OPEN HOUSE 11AM-3PM SAT 1-28-23
WELCOME HOME! This fabulous home sitting on one-third acre is everything you have been looking for. Located in highly sought-after Hidden Creek Estates. Featuring a functional open-concept floorplan with a HUGE living room with a gas fireplace great for cozying up to on a cool evening! The kitchen features solid wood 42-inch cabinets, SS appliances, granite countertops and walk-in pantry. The large primary bedroom boasts a large walk-in closet, shower, garden tub, and an oversized dual sink vanity! 3 additional spacious secondary bedrooms. The expansive backyard features a covered patio with a natural gas hook-up for your grill or future outdoor kitchen and so much space for entertaining, kids and-or pets, a pool, and so much more. NO MUDs or PIDs! This neighborhood has many amenities including a community pool, clubhouse, fitness center, 2 catch and release ponds, sand volleyball, playground, tennis courts and close to City Lake Park!
Location
State TX
County Collin
Community Club House, Community Pool, Curbs, Fishing, Fitness Center, Greenbelt, Jogging Path/Bike Path, Lake, Park, Playground, Pool, Sidewalks, Tennis Court(S), Other
Direction FROM I-30 IN ROCKWALL: EXIT 77A TO FM 548, MAKE LEFT ON FM 548, RIGHT ON MAIN STREET-SH 66, LEFT ON FM 1777, LEFT ON HIDDEN CREEK DR, LAST HOUSE ON LEFT WITH SIGN IN YARD
Rooms
Dining Room 2
Interior
Interior Features Cable TV Available, Decorative Lighting, Granite Counters, High Speed Internet Available, Kitchen Island, Open Floorplan, Pantry, Sound System Wiring, Vaulted Ceiling(s), Walk-In Closet(s)
Heating Central, Fireplace(s)
Cooling Ceiling Fan(s), Central Air, Electric
Flooring Carpet, Ceramic Tile
Fireplaces Number 1
Fireplaces Type Decorative, Gas, Gas Logs, Gas Starter, Glass Doors, Living Room
Appliance Dishwasher, Disposal, Gas Oven, Gas Range, Gas Water Heater, Microwave, Plumbed For Gas in Kitchen, Refrigerator
Heat Source Central, Fireplace(s)
Laundry Electric Dryer Hookup, Utility Room, Full Size W/D Area, Washer Hookup
Exterior
Exterior Feature Covered Patio/Porch, Rain Gutters
Garage Spaces 2.0
Fence Back Yard, Wood
Community Features Club House, Community Pool, Curbs, Fishing, Fitness Center, Greenbelt, Jogging Path/Bike Path, Lake, Park, Playground, Pool, Sidewalks, Tennis Court(s), Other
Utilities Available Cable Available, City Sewer, City Water, Concrete, Curbs, Electricity Available, Electricity Connected, Individual Gas Meter, Individual Water Meter, Phone Available, Sidewalk, Underground Utilities
Roof Type Composition
Garage Yes
Building
Lot Description Adjacent to Greenbelt, Corner Lot, Lrg. Backyard Grass, Other, Sprinkler System, Subdivision
Story One
Foundation Slab
Structure Type Brick
Schools
Elementary Schools Davis
School District Royse City Isd
Others
Restrictions Deed
Acceptable Financing Cash, Conventional, FHA, USDA Loan, VA Loan
Listing Terms Cash, Conventional, FHA, USDA Loan, VA Loan
Financing Conventional
Read Less Info
Want to know what your home might be worth? Contact us for a FREE valuation!

Our team is ready to help you sell your home for the highest possible price ASAP

©2024 North Texas Real Estate Information Systems.
Bought with Claudia Lim • Mersaes Real Estate, Inc.

"My job is to find and attract mastery-based agents to the office, protect the culture, and make sure everyone is happy! "
2937 Bert Kouns Industrial Lp Ste 1, Shreveport, LA, 71118, United States






