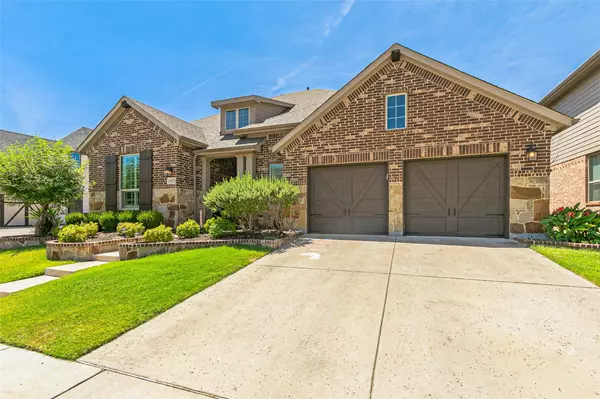$659,900
For more information regarding the value of a property, please contact us for a free consultation.
5 Beds
4 Baths
3,518 SqFt
SOLD DATE : 02/21/2023
Key Details
Property Type Single Family Home
Sub Type Single Family Residence
Listing Status Sold
Purchase Type For Sale
Square Footage 3,518 sqft
Price per Sqft $187
Subdivision Harvest Ph 1
MLS Listing ID 20243752
Sold Date 02/21/23
Style Traditional
Bedrooms 5
Full Baths 3
Half Baths 1
HOA Fees $45
HOA Y/N Mandatory
Year Built 2015
Annual Tax Amount $13,327
Lot Size 7,056 Sqft
Acres 0.162
Property Description
Impeccable Highland Home situated on the quietest street in Harvest! Walk up to a beautiful mahogany front door and be greeted by soaring ceilings and stunning handscraped hardwood floors. This open floorplan features 2bd and 2.1ba down, a study, 2 dining areas and large living room w- stone fireplace. Newly remodeled kitchen is complete w- quartz counters, subway backsplash, shaker cabinets, and stainless appliances including a new Cafe gas cooktop. Storage galore with custom built in banquet and storage cabinet in the breakfast room. Beautiful window treatments throughout the home are a mix of roman shades, plantation shutters, blinds and beautiful drapery! The master bedroom is tucked away in the back of the home w- ensuite bath w- 3 vanities, walk-in shower, deep tub, and huge walk in closet! Upstairs is a gameroom and add'l entertainment room, 3 more bedrooms w- WI closets, and full bathroom. Huge backyard w- covered patio ready for a pool and all of your entertainment needs!
Location
State TX
County Denton
Direction From Hwy 35W, West on FM 407. Right onto Harvest Way. Left on Homestead. Right on Sunflower. Left on 4th. Right on 5th. Home on left, Sign in Yard.
Rooms
Dining Room 2
Interior
Interior Features Cable TV Available, Decorative Lighting, Double Vanity, Flat Screen Wiring, High Speed Internet Available, Kitchen Island, Open Floorplan, Pantry, Sound System Wiring, Vaulted Ceiling(s), Walk-In Closet(s)
Heating Central, Natural Gas
Cooling Ceiling Fan(s), Central Air, Electric
Flooring Carpet, Ceramic Tile, Wood
Fireplaces Number 1
Fireplaces Type Gas Starter, Stone, Wood Burning
Equipment Irrigation Equipment
Appliance Dishwasher, Disposal, Gas Cooktop, Gas Water Heater, Microwave, Water Filter
Heat Source Central, Natural Gas
Exterior
Exterior Feature Covered Patio/Porch, Rain Gutters, Private Yard
Garage Spaces 3.0
Fence Back Yard, Gate, Wood
Utilities Available City Sewer, City Water, Sidewalk, Underground Utilities
Roof Type Composition
Garage Yes
Building
Lot Description Few Trees, Interior Lot, Landscaped, Sprinkler System, Subdivision
Story Two
Foundation Slab
Structure Type Brick
Schools
Elementary Schools Argyle West
School District Argyle Isd
Others
Ownership See Transactiondesk
Acceptable Financing Cash, Conventional, VA Loan
Listing Terms Cash, Conventional, VA Loan
Financing Conventional
Read Less Info
Want to know what your home might be worth? Contact us for a FREE valuation!

Our team is ready to help you sell your home for the highest possible price ASAP

©2024 North Texas Real Estate Information Systems.
Bought with Tammy Hogeboom • Real Estate Station LLC

"My job is to find and attract mastery-based agents to the office, protect the culture, and make sure everyone is happy! "
2937 Bert Kouns Industrial Lp Ste 1, Shreveport, LA, 71118, United States






