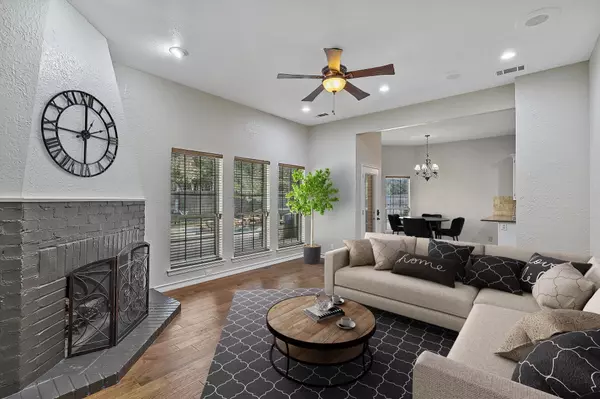$599,900
For more information regarding the value of a property, please contact us for a free consultation.
5 Beds
4 Baths
3,373 SqFt
SOLD DATE : 02/02/2023
Key Details
Property Type Single Family Home
Sub Type Single Family Residence
Listing Status Sold
Purchase Type For Sale
Square Footage 3,373 sqft
Price per Sqft $177
Subdivision Forrestridge Sec 2
MLS Listing ID 20211337
Sold Date 02/02/23
Style Traditional
Bedrooms 5
Full Baths 3
Half Baths 1
HOA Fees $6/ann
HOA Y/N Voluntary
Year Built 1992
Annual Tax Amount $9,745
Lot Size 0.381 Acres
Acres 0.381
Property Description
BEAUTIFULLY UPDATED 5 BEDROOM HOME WITH A BACKYARD SANCTUARY! Exquisite finishes grace this stunning home offering fresh interior & exterior paint, marble & wood floors, recent carpet, 2 fireplaces, skylights, solar screens & crown molding. The chef in your family will love the richly appointed kitchen featuring granite counters, white cabinets, double ovens & a recent dishwasher. Pamper yourself in the remodeled primary suite including granite vanities, white cabinets, a frameless shower, jetted tub & walk-in closet with built-ins. The 5th bedroom with a built-in desk & cabinets can also be used as a game room. Paradise awaits you in your private backyard boasting a PebbleTec pool with a diving rock, an outdoor kitchen, large covered patio with ceiling fans, storage building, lush landscaping & mature trees. Make great use of the garage with a sink, built-in cabinets & extra driveway parking. Recent HVAC units & water heater. Close proximity to South Lakes Park, shopping & dining!
Location
State TX
County Denton
Direction From 35E go south on Lillian Miller, right on Teasley, left on Hobson, left on Forrestridge
Rooms
Dining Room 2
Interior
Interior Features Built-in Features, Cable TV Available, Eat-in Kitchen, Flat Screen Wiring, Granite Counters, High Speed Internet Available, Kitchen Island, Pantry, Sound System Wiring, Vaulted Ceiling(s), Walk-In Closet(s)
Heating Central, Electric, Zoned
Cooling Ceiling Fan(s), Central Air, Electric, Zoned
Flooring Carpet, Ceramic Tile, Marble, Wood
Fireplaces Number 2
Fireplaces Type Brick, Family Room, Gas Logs, Gas Starter, Living Room, Wood Burning
Appliance Dishwasher, Disposal, Electric Oven, Gas Cooktop, Gas Water Heater, Convection Oven, Double Oven, Plumbed For Gas in Kitchen
Heat Source Central, Electric, Zoned
Laundry Electric Dryer Hookup, Gas Dryer Hookup, Utility Room, Full Size W/D Area, Washer Hookup
Exterior
Exterior Feature Attached Grill, Barbecue, Built-in Barbecue, Covered Patio/Porch, Rain Gutters, Outdoor Grill, Outdoor Kitchen, Outdoor Living Center, Private Yard, Storage
Garage Spaces 2.0
Fence Metal, Wood
Pool Heated, In Ground, Salt Water
Utilities Available City Sewer, City Water
Roof Type Composition
Garage Yes
Private Pool 1
Building
Lot Description Interior Lot, Landscaped, Many Trees, Sprinkler System, Subdivision
Story Two
Foundation Slab
Structure Type Brick
Schools
Elementary Schools Ryanws
School District Denton Isd
Others
Ownership See offer instructions
Financing Conventional
Read Less Info
Want to know what your home might be worth? Contact us for a FREE valuation!

Our team is ready to help you sell your home for the highest possible price ASAP

©2025 North Texas Real Estate Information Systems.
Bought with Kimberly Reding • MAGNOLIA REALTY
"My job is to find and attract mastery-based agents to the office, protect the culture, and make sure everyone is happy! "
2937 Bert Kouns Industrial Lp Ste 1, Shreveport, LA, 71118, United States






