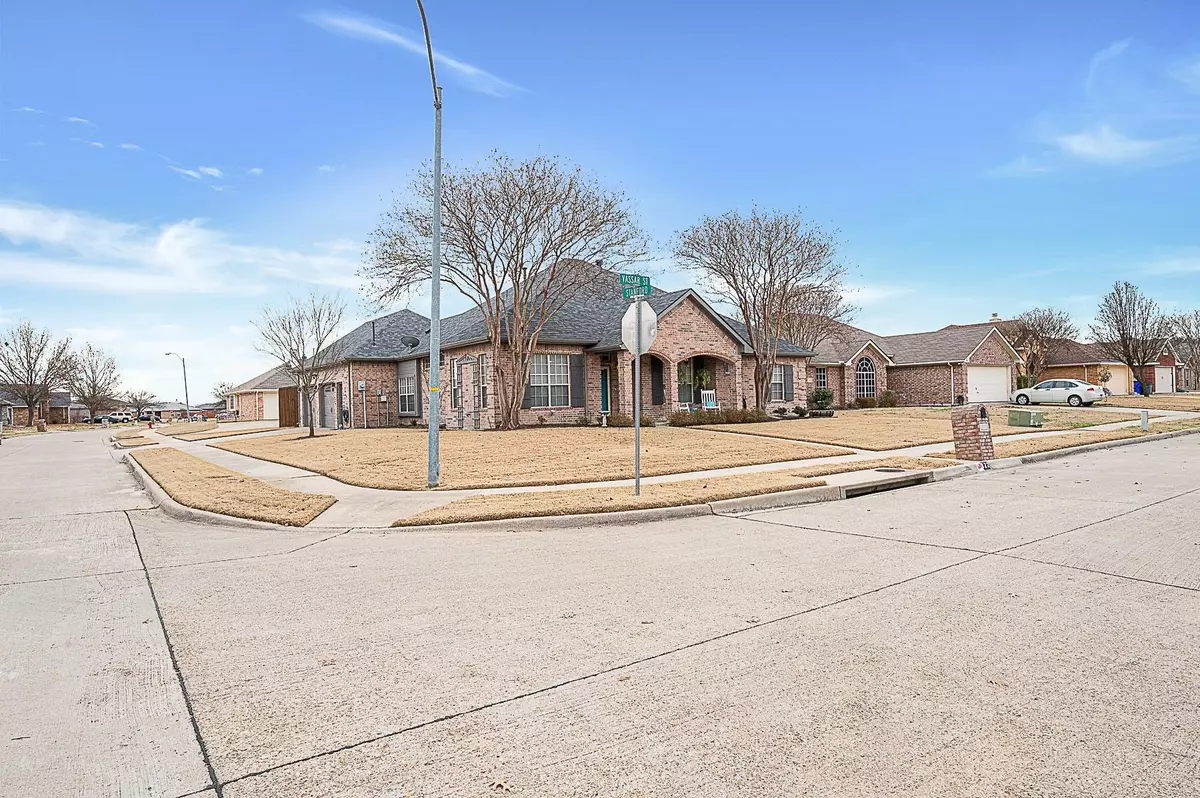$359,000
For more information regarding the value of a property, please contact us for a free consultation.
3 Beds
3 Baths
1,858 SqFt
SOLD DATE : 01/27/2023
Key Details
Property Type Single Family Home
Sub Type Single Family Residence
Listing Status Sold
Purchase Type For Sale
Square Footage 1,858 sqft
Price per Sqft $193
Subdivision Mc Keller Home Place 4
MLS Listing ID 20232018
Sold Date 01/27/23
Style Traditional
Bedrooms 3
Full Baths 2
Half Baths 1
HOA Y/N None
Year Built 1999
Annual Tax Amount $5,772
Lot Size 10,454 Sqft
Acres 0.24
Property Description
Beautiful custom home, open floor plan, separate dinning room, and split bedrooms. Kitchen has a trash compactor, bay window, eat in kitchen, bar, farmhouse sink and quartz countertops. Large primary bedroom will accommodate king size furniture, primary bath has dual sinks, custom tub and shower with a walk in closet. There is no wasted space in this home, all rooms are spacious with lots of closet space. This home also has an office area with custom built-in cabinets that is tucked away from visitors. Two car garage is over sized and has a garage door that opens to the back yard for easy lawn maintenance, as well as a sprinkler system. The attic is floored for additional storage space and home has a ring doorbell video system. Other custom features include a built in vacuum system, stone fireplace, and waterproof laminate floors in the main areas. Home is located in a well established neighborhood, sidewalks for jogging, bike riding, walking distance to community park, splash pad.
Location
State TX
County Kaufman
Community Jogging Path/Bike Path, Sidewalks
Direction GPS directions are accurate
Rooms
Dining Room 1
Interior
Interior Features Central Vacuum, Decorative Lighting, Double Vanity, Eat-in Kitchen, Granite Counters, High Speed Internet Available, Open Floorplan, Pantry, Walk-In Closet(s)
Heating Electric, Fireplace(s)
Cooling Ceiling Fan(s), Central Air, Electric
Flooring Carpet, Ceramic Tile, Combination, Laminate
Fireplaces Number 1
Fireplaces Type Gas, Raised Hearth, Stone
Appliance Dishwasher, Disposal, Gas Cooktop, Microwave, Trash Compactor
Heat Source Electric, Fireplace(s)
Laundry Electric Dryer Hookup, Utility Room, Full Size W/D Area
Exterior
Exterior Feature Covered Patio/Porch
Garage Spaces 2.0
Fence Privacy, Wood
Community Features Jogging Path/Bike Path, Sidewalks
Utilities Available City Sewer, City Water, Co-op Electric
Roof Type Composition
Garage Yes
Building
Lot Description Corner Lot, Landscaped, Level, Lrg. Backyard Grass, Sprinkler System
Story One
Foundation Slab
Structure Type Brick
Schools
Elementary Schools Claybon
School District Forney Isd
Others
Restrictions No Known Restriction(s)
Ownership Westmoreland
Acceptable Financing Cash, Conventional, FHA, VA Loan
Listing Terms Cash, Conventional, FHA, VA Loan
Financing Cash
Read Less Info
Want to know what your home might be worth? Contact us for a FREE valuation!

Our team is ready to help you sell your home for the highest possible price ASAP

©2024 North Texas Real Estate Information Systems.
Bought with Monica Cobbin • Global Realty

"My job is to find and attract mastery-based agents to the office, protect the culture, and make sure everyone is happy! "
2937 Bert Kouns Industrial Lp Ste 1, Shreveport, LA, 71118, United States






