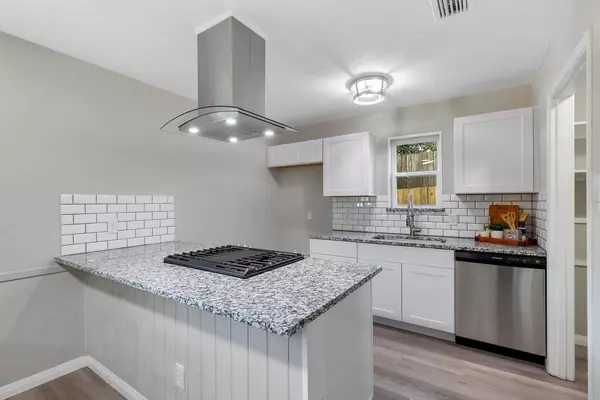$285,000
For more information regarding the value of a property, please contact us for a free consultation.
3 Beds
2 Baths
1,426 SqFt
SOLD DATE : 11/29/2022
Key Details
Property Type Single Family Home
Sub Type Single Family Residence
Listing Status Sold
Purchase Type For Sale
Square Footage 1,426 sqft
Price per Sqft $199
Subdivision Woodland West Village Add
MLS Listing ID 20189120
Sold Date 11/29/22
Style Traditional
Bedrooms 3
Full Baths 2
HOA Y/N None
Year Built 1966
Annual Tax Amount $4,849
Lot Size 7,579 Sqft
Acres 0.174
Property Sub-Type Single Family Residence
Property Description
This beautifully remodeled home in a wonderful location is move-in ready! The open floor plan includes two living areas, perfect for entertaining, with French doors leading to the backyard. The kitchen features a new gas range, dishwasher, and contemporary style vent along with new fixtures, cabinets, granite countertops and subway tile backsplash. New flooring throughout plus fresh paint inside and out. The bathrooms have also been beautifully remodeled from top to bottom with new tile surrounds, vanities and fixtures. Gorgeous centuries-old trees keep shade the nice sized backyard with new fencing & an open patio, with plenty of room for kids and pets to play. Located in a great part of central Arlington, kids can walk to Duff Elementary & Bailey Jr. High. Just around the corner from the public library & plenty of shopping & dining options, along with Woodland West Park & the community recreation center. New sliding shower door will be installed in master prior to closing.
Location
State TX
County Tarrant
Direction From I-20, north on Bowen, left on Park Row, right on Woodland West, left on Lisa.
Rooms
Dining Room 1
Interior
Interior Features Cable TV Available, Decorative Lighting, Eat-in Kitchen, Granite Counters, High Speed Internet Available, Open Floorplan, Vaulted Ceiling(s)
Heating Central, Natural Gas
Cooling Ceiling Fan(s), Central Air, Electric
Flooring Luxury Vinyl Plank
Appliance Dishwasher, Disposal, Gas Range, Plumbed For Gas in Kitchen, Vented Exhaust Fan
Heat Source Central, Natural Gas
Exterior
Garage Spaces 2.0
Fence Back Yard, Chain Link, Wood
Utilities Available Cable Available, City Sewer, City Water
Roof Type Composition
Garage Yes
Building
Lot Description Few Trees, Interior Lot, Landscaped, Lrg. Backyard Grass, Subdivision
Story One
Foundation Slab
Structure Type Brick
Schools
Elementary Schools Duff
High Schools Arlington
School District Arlington Isd
Others
Ownership See MLS Attachment
Acceptable Financing Cash, Conventional, FHA, VA Loan
Listing Terms Cash, Conventional, FHA, VA Loan
Financing VA
Special Listing Condition Agent Related to Owner
Read Less Info
Want to know what your home might be worth? Contact us for a FREE valuation!

Our team is ready to help you sell your home for the highest possible price ASAP

©2025 North Texas Real Estate Information Systems.
Bought with Steve Penate • Jason Mitchell Real Estate
"My job is to find and attract mastery-based agents to the office, protect the culture, and make sure everyone is happy! "
2937 Bert Kouns Industrial Lp Ste 1, Shreveport, LA, 71118, United States






