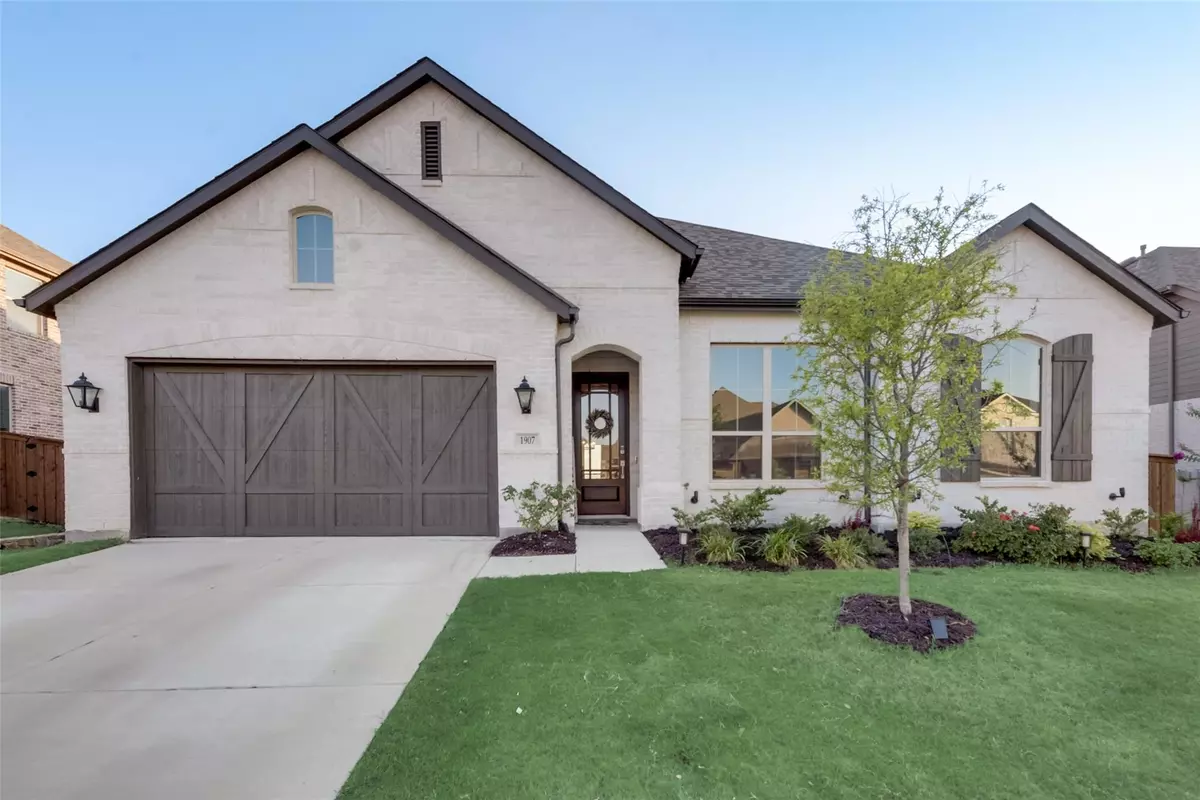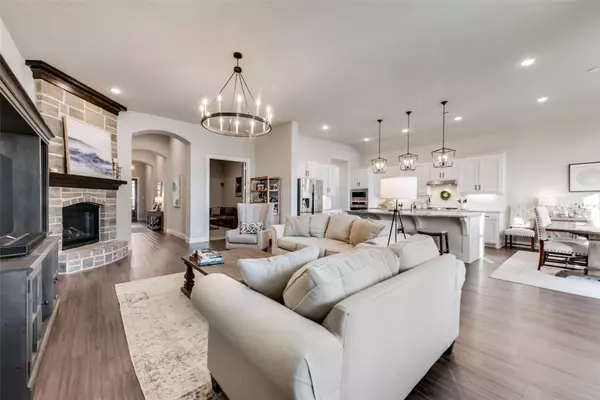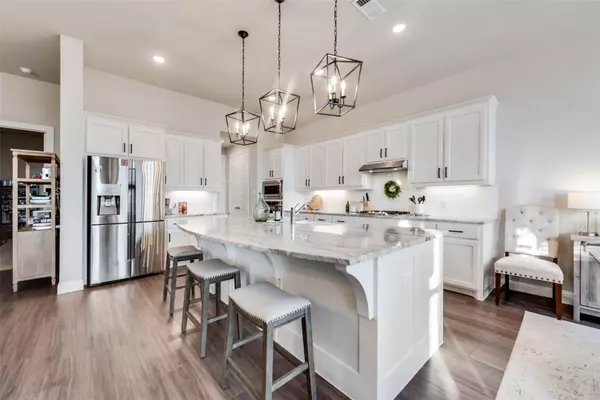$530,000
For more information regarding the value of a property, please contact us for a free consultation.
4 Beds
3 Baths
2,772 SqFt
SOLD DATE : 10/19/2022
Key Details
Property Type Single Family Home
Sub Type Single Family Residence
Listing Status Sold
Purchase Type For Sale
Square Footage 2,772 sqft
Price per Sqft $191
Subdivision Sonoma Verde
MLS Listing ID 20163731
Sold Date 10/19/22
Bedrooms 4
Full Baths 3
HOA Fees $60/qua
HOA Y/N Mandatory
Year Built 2020
Annual Tax Amount $8,867
Lot Size 8,799 Sqft
Acres 0.202
Property Description
ELEGANT AND SPECTACULAR! Better than new Highland home located in much desired community with Resort like Pool, Tennis, Basketball and Volleyball courts, Sports fields, Playground and endless Walking Trails throughout. Award winning Rockwall ISD. Planned Elementary within the neighborhood. Perfect for entertaining with it's modern open concept, direct access to spacious living room, kitchen, dining, media and covered, extended patio area. Rays of natural light! Double master suites is great for families needing extra space for short or extended stay guest. Split floorplan with largest master having views of the backyard. Master bath with separate tub and shower, large walk in closest, dual sink and sitting area. Exquisite Gourmet kitchen that includes large 9'x5' island, abundant granite counters and cabinet space, decorative lighting and coffee bar. Guest bath with shiplap wall and mounted round mirrors. Upgraded lighting and hardware throughout. Exterior lighting with eave outlets.
Location
State TX
County Rockwall
Community Community Pool, Fishing, Jogging Path/Bike Path, Park, Playground, Pool, Sidewalks, Tennis Court(S), Other
Direction I-30 east to Rockwall, exit Hwy 205, South for approx 7 miles. Sonoma Verde entrance on the left. Follow round-about to Salvador Lane. First right after sports field, Puglia Ct. First left Abruzzo Dr. Second right Galenda Dr. House on the Right, SIY
Rooms
Dining Room 1
Interior
Interior Features Chandelier, Decorative Lighting, Double Vanity, Eat-in Kitchen, Granite Counters, Kitchen Island, Open Floorplan, Pantry, Walk-In Closet(s)
Heating Central, Fireplace(s)
Cooling Ceiling Fan(s), Electric
Flooring Carpet, Ceramic Tile, Luxury Vinyl Plank
Fireplaces Number 1
Fireplaces Type Decorative, Gas Logs, Gas Starter, Glass Doors, Stone
Appliance Dishwasher, Disposal, Gas Cooktop, Gas Water Heater, Microwave
Heat Source Central, Fireplace(s)
Laundry Electric Dryer Hookup, Utility Room, Full Size W/D Area, Washer Hookup
Exterior
Exterior Feature Rain Gutters, Lighting
Garage Spaces 3.0
Fence Wood
Community Features Community Pool, Fishing, Jogging Path/Bike Path, Park, Playground, Pool, Sidewalks, Tennis Court(s), Other
Utilities Available City Sewer, Co-op Water, Electricity Connected, Natural Gas Available, Sidewalk
Roof Type Composition
Garage Yes
Building
Story One
Foundation Slab
Structure Type Brick
Schools
School District Rockwall Isd
Others
Ownership Smith
Financing Cash
Read Less Info
Want to know what your home might be worth? Contact us for a FREE valuation!

Our team is ready to help you sell your home for the highest possible price ASAP

©2024 North Texas Real Estate Information Systems.
Bought with Heath Wells • Repeat Realty, LLC

"My job is to find and attract mastery-based agents to the office, protect the culture, and make sure everyone is happy! "
2937 Bert Kouns Industrial Lp Ste 1, Shreveport, LA, 71118, United States






