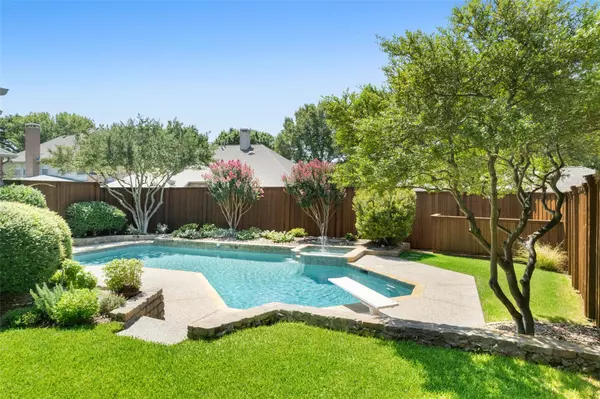$800,000
For more information regarding the value of a property, please contact us for a free consultation.
4 Beds
4 Baths
3,740 SqFt
SOLD DATE : 10/14/2022
Key Details
Property Type Single Family Home
Sub Type Single Family Residence
Listing Status Sold
Purchase Type For Sale
Square Footage 3,740 sqft
Price per Sqft $213
Subdivision Highlands Of Preston Ridge Ph One
MLS Listing ID 20157157
Sold Date 10/14/22
Style Traditional
Bedrooms 4
Full Baths 3
Half Baths 1
HOA Fees $18/ann
HOA Y/N Mandatory
Year Built 1992
Lot Size 10,890 Sqft
Acres 0.25
Property Description
Immaculate home meticulously maintained.Let's start with the golf course like grass,beautiful landscaping, mature trees as you drive up.One of Huntington's most popular floorplans featuring 4 bdrms plus study,3 LA's, island kitchen, built-in's,more.Backyard paradise features an oversized salt water diving pool & spa.Prof landscaping surrounds the pool plus large grassy area,covered outdoor living.Board on board privacy fence.Spacious entry w beautiful curved staircase.Study off entry with wall of built-ins.Formals with high ceilings, see through FP, handsome moldings. Fam room boasts hrdwd floors, FP & built-in's & open to the kitchen & nook.Kitchen has an abundance of cabinets,island,granite,walk in pantry. Appliances include 5 burner gas cooktop,Subzero built in fridge,oven,microwave, dishwasher plus warmer drawer & compactor.Large master down,updated bath with granite,seamless glass shower, vanity area.Pool Bath.Up are 3 bdrms,2 full baths,spacious gameroom.
Location
State TX
County Collin
Community Park, Playground
Direction From North Dallas Tollway, east on Parker, pass Ohio, right on Bowling Dr, left on Kingsbury Dr. Home on left.
Rooms
Dining Room 2
Interior
Interior Features Built-in Features, Chandelier, Decorative Lighting, Granite Counters, High Speed Internet Available, Kitchen Island, Sound System Wiring, Vaulted Ceiling(s), Walk-In Closet(s)
Heating Central, Natural Gas, Zoned
Cooling Central Air, Electric, Zoned
Flooring Carpet, Ceramic Tile, Wood
Fireplaces Number 1
Fireplaces Type Family Room, Gas Logs, Gas Starter, Living Room, See Through Fireplace, Wood Burning
Appliance Built-in Refrigerator, Dishwasher, Disposal, Electric Oven, Gas Cooktop, Microwave, Warming Drawer
Heat Source Central, Natural Gas, Zoned
Laundry Utility Room, Full Size W/D Area
Exterior
Exterior Feature Outdoor Living Center
Garage Spaces 3.0
Fence Wood
Pool Diving Board, Gunite, Heated, Salt Water
Community Features Park, Playground
Utilities Available Alley, City Sewer, City Water, Curbs, Sidewalk
Roof Type Composition
Garage Yes
Private Pool 1
Building
Lot Description Few Trees, Interior Lot, Landscaped, Sprinkler System, Subdivision
Story Two
Foundation Slab
Structure Type Brick
Schools
High Schools Plano West
School District Plano Isd
Others
Ownership See Agent
Acceptable Financing Cash, Conventional
Listing Terms Cash, Conventional
Financing Conventional
Read Less Info
Want to know what your home might be worth? Contact us for a FREE valuation!

Our team is ready to help you sell your home for the highest possible price ASAP

©2024 North Texas Real Estate Information Systems.
Bought with Russell Rhodes • Berkshire HathawayHS PenFed TX

"My job is to find and attract mastery-based agents to the office, protect the culture, and make sure everyone is happy! "
2937 Bert Kouns Industrial Lp Ste 1, Shreveport, LA, 71118, United States






