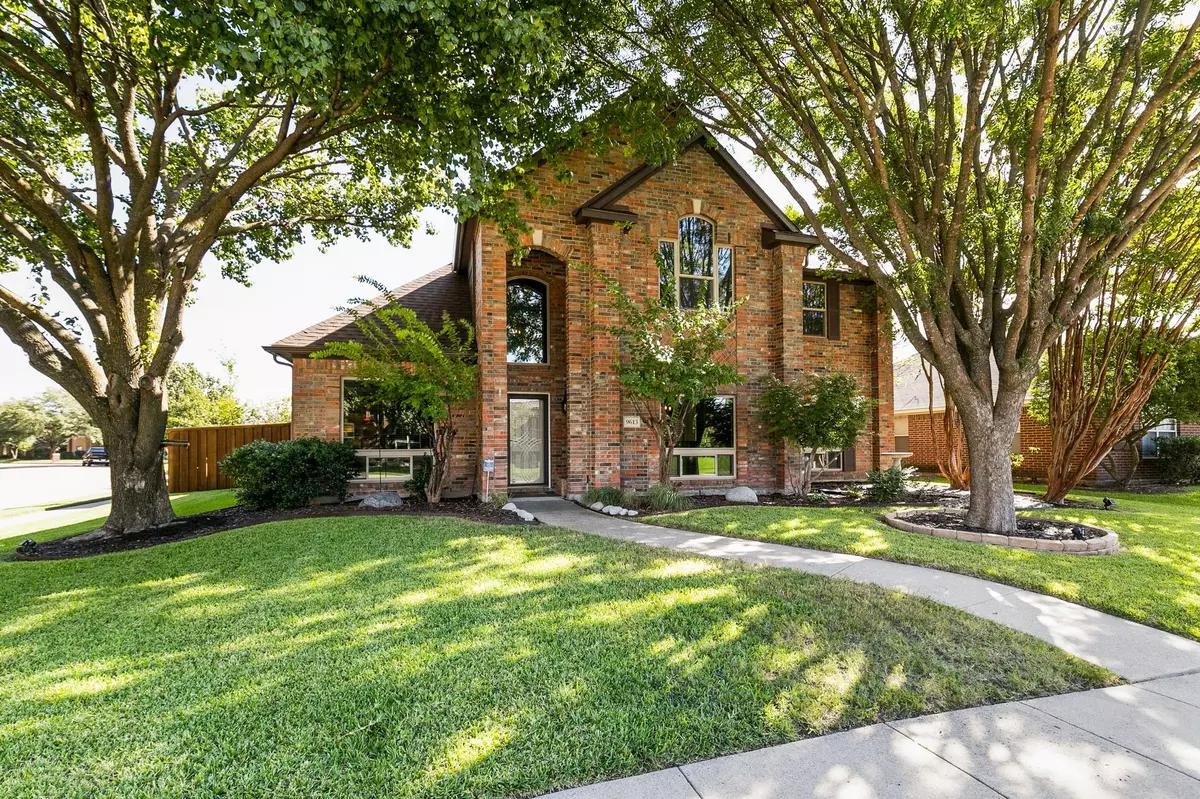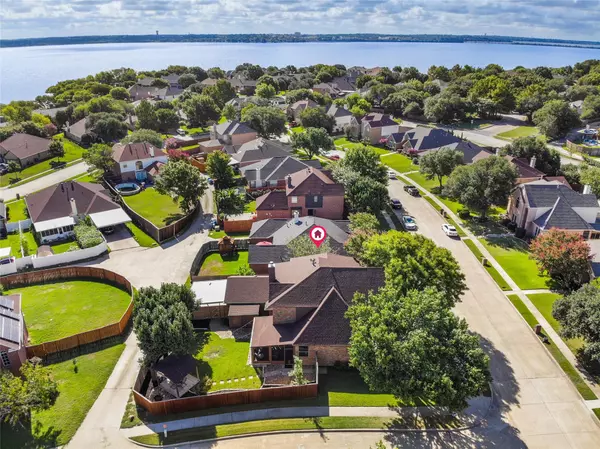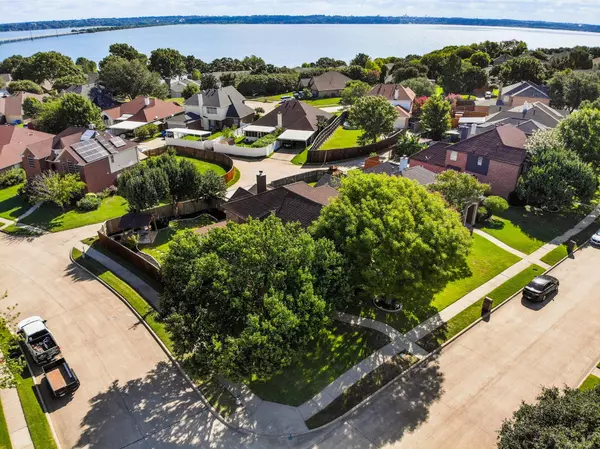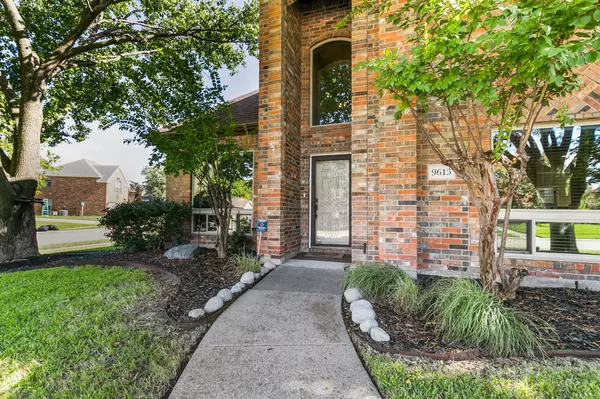$499,900
For more information regarding the value of a property, please contact us for a free consultation.
4 Beds
3 Baths
2,954 SqFt
SOLD DATE : 09/30/2022
Key Details
Property Type Single Family Home
Sub Type Single Family Residence
Listing Status Sold
Purchase Type For Sale
Square Footage 2,954 sqft
Price per Sqft $169
Subdivision Heritage On The Lake Ph 1
MLS Listing ID 20148059
Sold Date 09/30/22
Style Traditional
Bedrooms 4
Full Baths 3
HOA Y/N None
Year Built 1996
Annual Tax Amount $8,863
Lot Size 8,058 Sqft
Acres 0.185
Lot Dimensions 73x115
Property Description
Stunning brick 2 stry on beautifulcorner lot in highly sought Rockwall ISD, ablock from the Lake & walkng distnce to elemntry. This updtd 2,954 sq ft home w new Roof invites you in to a soaring foyer, stately office, and sep DR. Large LR w gas FP, crwn mldng, & wood flrs leads you to a gorgeous open Kit & brkfst rm w islnd, new ssapplncs, gas cktp, can lights, grnte tile cntrs, backsplsh, and tons of natural lt. A cozy 1st flr guest ste w updtd bthrmwill impress all guests. Upstrs dble doors open to a luxurious mstr ste w vaultd ceiling, wood flrs, & large windows. An amazing mstr bath offers ovrszd framelss shwer w rain head, flr to ceiling tile, & huge opaque window. Addtnl bdrms upstrs could be 2nd office, playrm, or craft rm. Out back fall in love w a screened in patio, large yard, shed, string lts, & relaxing gazebo. Private side yard off Kit is perfect for morning coffee or dog run. Don't forget 2 car rear entry garage & 2 space carprt for hot TX days. No HOA. See Updtes List
Location
State TX
County Rockwall
Community Curbs, Fishing, Lake, Marina, Sidewalks
Direction From Highway 66 go South on Scenic Dr (just before Baylor Scott and White Hospital) then Left on Heritage Parkway to Right on Chasefield Drive. House will be at the corner of Hampstead and Chasefield Dr.
Rooms
Dining Room 2
Interior
Interior Features Built-in Features, Cable TV Available, Eat-in Kitchen, Granite Counters, High Speed Internet Available, Kitchen Island, Open Floorplan, Pantry, Tile Counters, Vaulted Ceiling(s), Walk-In Closet(s)
Heating Central, Natural Gas, Zoned
Cooling Ceiling Fan(s), Central Air, Electric, Zoned
Flooring Carpet, Ceramic Tile, Hardwood
Fireplaces Number 1
Fireplaces Type Brick, Gas Logs, Living Room
Equipment TV Antenna
Appliance Dishwasher, Disposal, Electric Oven, Gas Cooktop, Microwave, Plumbed for Ice Maker, Refrigerator
Heat Source Central, Natural Gas, Zoned
Laundry Electric Dryer Hookup, Full Size W/D Area, Washer Hookup
Exterior
Exterior Feature Covered Patio/Porch, Dog Run, Rain Gutters, Lighting, Private Yard, Storage
Garage Spaces 2.0
Carport Spaces 2
Fence Wood
Community Features Curbs, Fishing, Lake, Marina, Sidewalks
Utilities Available Alley, Cable Available, City Sewer, City Water, Concrete, Curbs, Individual Gas Meter, Individual Water Meter, Sidewalk
Roof Type Composition
Garage Yes
Building
Lot Description Corner Lot, Few Trees, Landscaped, Lrg. Backyard Grass, Sprinkler System, Subdivision
Story Two
Foundation Slab
Structure Type Brick
Schools
School District Rockwall Isd
Others
Ownership Samantha & Justin Bisang
Acceptable Financing Cash, Conventional, FHA, VA Loan
Listing Terms Cash, Conventional, FHA, VA Loan
Financing Conventional
Special Listing Condition Aerial Photo, Survey Available
Read Less Info
Want to know what your home might be worth? Contact us for a FREE valuation!

Our team is ready to help you sell your home for the highest possible price ASAP

©2025 North Texas Real Estate Information Systems.
Bought with Michael Franklin • C21 Preferred Properties
"My job is to find and attract mastery-based agents to the office, protect the culture, and make sure everyone is happy! "
2937 Bert Kouns Industrial Lp Ste 1, Shreveport, LA, 71118, United States






