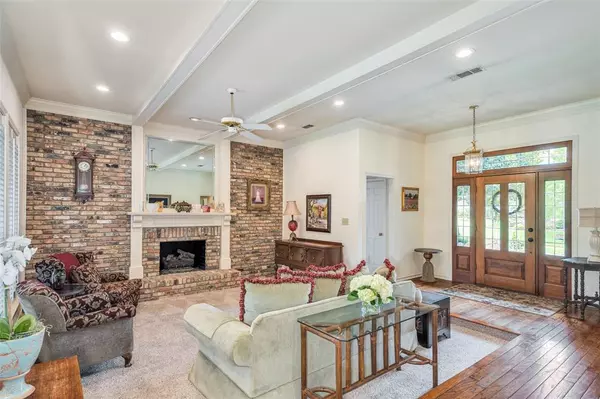$550,000
For more information regarding the value of a property, please contact us for a free consultation.
3 Beds
4 Baths
3,166 SqFt
SOLD DATE : 09/15/2022
Key Details
Property Type Single Family Home
Sub Type Single Family Residence
Listing Status Sold
Purchase Type For Sale
Square Footage 3,166 sqft
Price per Sqft $173
Subdivision Josey Ranch Sec 01
MLS Listing ID 20146268
Sold Date 09/15/22
Bedrooms 3
Full Baths 3
Half Baths 1
HOA Fees $12/ann
HOA Y/N Voluntary
Year Built 1986
Annual Tax Amount $5,516
Lot Size 0.308 Acres
Acres 0.308
Property Description
Gorgeous 1.5 story property on corner lot with fantastic views of a greenbelt. From the moment you enter the light filled living room you'll feel like you're home. Both the living room and den feature fireplaces and views of the lovely back yard. The large updated kitchen with KitchenAid appliances opens up to a cozy den and dining area. The master bedroom has a vaulted ceiling and a huge ensuite bath with a separate jetted tub and shower and a walk-in closet. The 2 secondary bedrooms are on the other side of the house for extra privacy. Upstairs is an enormous bonus room with full bathroom that could be a 4th bedroom, office, playroom or craft room. The back yard is steps away from the kitchen making it perfect for entertaining or having a quiet cup of coffee in the morning. Step out onto a covered flagstone patio and pergola accented with beautiful plantings and relax. From the engineered hardwood floors to the brick accents to the vaulted ceiling this home will check all the boxes.
Location
State TX
County Dallas
Community Curbs, Greenbelt, Sidewalks
Direction Heading west on Keller Springs Rd. turn left on Kelly Blvd. Turn right on LeMans. House is on the corner of LeMans and Antibes.
Rooms
Dining Room 1
Interior
Interior Features Cable TV Available, Decorative Lighting, Double Vanity, Eat-in Kitchen, Granite Counters, High Speed Internet Available, Kitchen Island, Paneling, Pantry, Vaulted Ceiling(s), Wainscoting, Walk-In Closet(s)
Heating Central, Fireplace(s), Natural Gas
Cooling Ceiling Fan(s), Central Air, Electric
Flooring Carpet, Tile, Wood
Fireplaces Number 2
Fireplaces Type Brick, Den, Gas Logs, Gas Starter, Living Room, Raised Hearth, Wood Burning
Appliance Dishwasher, Disposal, Electric Oven, Gas Range, Microwave, Convection Oven, Plumbed for Ice Maker, Vented Exhaust Fan
Heat Source Central, Fireplace(s), Natural Gas
Laundry Electric Dryer Hookup, In Hall, Full Size W/D Area, Washer Hookup
Exterior
Exterior Feature Covered Patio/Porch, Garden(s), Rain Gutters
Garage Spaces 2.0
Fence Back Yard, Wood
Community Features Curbs, Greenbelt, Sidewalks
Utilities Available Alley, Cable Available, City Sewer, City Water, Concrete, Curbs, Electricity Connected, Individual Gas Meter, Individual Water Meter, Sidewalk
Roof Type Composition
Garage Yes
Building
Lot Description Adjacent to Greenbelt, Corner Lot, Landscaped, Sprinkler System, Steep Slope, Subdivision
Story Two
Foundation Slab
Level or Stories Two
Structure Type Brick
Schools
Elementary Schools Countrypla
Middle Schools Polk
High Schools Smith
School District Carrollton-Farmers Branch Isd
Others
Ownership Bradley Ramsey Lindsey
Acceptable Financing Cash, Conventional
Listing Terms Cash, Conventional
Financing Conventional
Read Less Info
Want to know what your home might be worth? Contact us for a FREE valuation!

Our team is ready to help you sell your home for the highest possible price ASAP

©2025 North Texas Real Estate Information Systems.
Bought with Susan Busch • Fathom Realty, LLC
"My job is to find and attract mastery-based agents to the office, protect the culture, and make sure everyone is happy! "
2937 Bert Kouns Industrial Lp Ste 1, Shreveport, LA, 71118, United States






