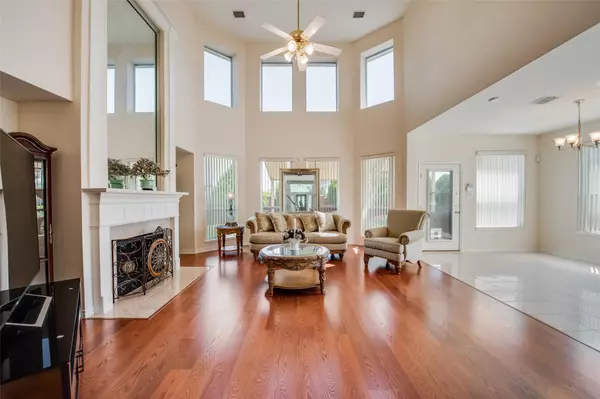$450,000
For more information regarding the value of a property, please contact us for a free consultation.
5 Beds
4 Baths
3,664 SqFt
SOLD DATE : 09/20/2022
Key Details
Property Type Single Family Home
Sub Type Single Family Residence
Listing Status Sold
Purchase Type For Sale
Square Footage 3,664 sqft
Price per Sqft $122
Subdivision Summer Creek Ranch Add
MLS Listing ID 20134477
Sold Date 09/20/22
Bedrooms 5
Full Baths 3
Half Baths 1
HOA Fees $23
HOA Y/N Mandatory
Year Built 2003
Annual Tax Amount $7,955
Lot Size 7,492 Sqft
Acres 0.172
Property Description
Stunning & stately red brick home with beautiful manicured outdoor spaces. Situated on over .3 of an acre, this home has room enough for 10+ vehicles with 3 car garage & a driveway security gate. Walk in & your eyes are drawn up noticing the grand entrance w soaring ceilings. Two eating areas & two living spaces makes this home a wonderful place for regular visitors. Plush newer carpets everywhere. Updated kitchen showcases chic granite countertops, trendy white cabinets, glimmering backsplash & stainless steel appliances. Stove is plumbed for gas. Spacious first floor primary bedroom, tall ceilings & much natural light. It's en suite has his & hers closets, double vanities, jetted tub & separate shower. Upstairs there are 3 great size bedrooms all w walk in closets & media room or flex space also with a closet could be utilized as a 5th bedroom. AMAZING Backyard! So much room for dogs to play & kids to enjoy. There is even space for a pool. Seller added on to garage for adtnl storage.
Location
State TX
County Tarrant
Direction From S Hulen turn right on W Risinger Road, right on Viridian Drive and left on Edenwood. Home is on the left. NO sign in the yard.
Rooms
Dining Room 2
Interior
Interior Features Cable TV Available, Cathedral Ceiling(s), Decorative Lighting
Heating Natural Gas
Cooling Ceiling Fan(s), Electric
Flooring Ceramic Tile, Laminate
Fireplaces Number 1
Fireplaces Type Living Room, Wood Burning
Appliance Dishwasher, Disposal, Electric Cooktop, Microwave, Plumbed For Gas in Kitchen
Heat Source Natural Gas
Exterior
Garage Spaces 3.0
Fence Wood
Utilities Available City Sewer, City Water
Roof Type Composition
Garage Yes
Building
Story Two
Foundation Slab
Structure Type Brick
Schools
School District Crowley Isd
Others
Ownership Vazquez, Victor
Acceptable Financing Cash, Conventional, FHA, VA Loan
Listing Terms Cash, Conventional, FHA, VA Loan
Financing VA
Read Less Info
Want to know what your home might be worth? Contact us for a FREE valuation!

Our team is ready to help you sell your home for the highest possible price ASAP

©2024 North Texas Real Estate Information Systems.
Bought with Erin Pickard • Compass RE Texas, LLC

"My job is to find and attract mastery-based agents to the office, protect the culture, and make sure everyone is happy! "
2937 Bert Kouns Industrial Lp Ste 1, Shreveport, LA, 71118, United States






