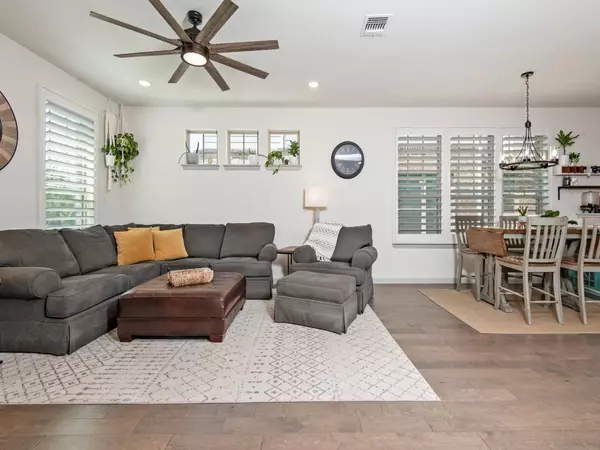$425,000
For more information regarding the value of a property, please contact us for a free consultation.
3 Beds
3 Baths
1,893 SqFt
SOLD DATE : 08/30/2022
Key Details
Property Type Townhouse
Sub Type Townhouse
Listing Status Sold
Purchase Type For Sale
Square Footage 1,893 sqft
Price per Sqft $224
Subdivision Viridian Village 2F
MLS Listing ID 20128642
Sold Date 08/30/22
Style Craftsman
Bedrooms 3
Full Baths 2
Half Baths 1
HOA Fees $224/mo
HOA Y/N Mandatory
Year Built 2019
Annual Tax Amount $8,560
Lot Size 2,874 Sqft
Acres 0.066
Property Description
Like New, Gorgeous Townhome w loads of Custom Upgrades in this 3 bedroom, 2.5 baths, Loft & Pocket Office...Currently used as Dry Bar! Greeted w Stone Exterior Accents, Covered Front Porch & Lush Landscaping. Open Concept Floorplan w Kitchen open to Living Room, Breakfast Nook & Dry Bar w Wine Fridge....ideal for Entertaining. Beautiful Granite Counters in Kitchen w Huge Island-Breakfast Bar, Stainless Steel Appliances w Gas Range and Exterior Vent. Smart Switches in Kitchen. Energy efficient with a 16 SEER HVAC system, radiant barrier, low E vinyl windows. Located on the 'Mews'Beautiful Park as your front yard. Easy Access to Shopping, Dining, Entertainment & Airport!
Location
State TX
County Tarrant
Community Club House, Community Pool, Community Sprinkler, Greenbelt, Jogging Path/Bike Path, Lake, Park
Direction From 360, W on Green Oaks, N on Collins St, R on Viridian Parkway, R on Cypress Thorn Dr, L on Green Jasper Pl, R on Fossil Opal. Park in Parking Spots on Street...Townhome on L side of Park.
Rooms
Dining Room 1
Interior
Interior Features Built-in Wine Cooler, Cable TV Available, Decorative Lighting, Dry Bar, Granite Counters, High Speed Internet Available, Kitchen Island, Loft, Open Floorplan, Smart Home System, Walk-In Closet(s)
Heating Central, Natural Gas
Cooling Ceiling Fan(s), Central Air, Electric
Flooring Carpet, Ceramic Tile, Wood
Appliance Dishwasher, Disposal, Gas Range, Gas Water Heater, Microwave, Plumbed For Gas in Kitchen, Vented Exhaust Fan
Heat Source Central, Natural Gas
Laundry Full Size W/D Area, Washer Hookup
Exterior
Exterior Feature Covered Patio/Porch, Rain Gutters
Garage Spaces 2.0
Fence None
Community Features Club House, Community Pool, Community Sprinkler, Greenbelt, Jogging Path/Bike Path, Lake, Park
Utilities Available City Sewer, City Water, Community Mailbox, Concrete, Curbs, Individual Gas Meter, Individual Water Meter, Sidewalk, Underground Utilities
Roof Type Composition
Garage Yes
Building
Lot Description Corner Lot, Few Trees, Greenbelt, Landscaped, No Backyard Grass, Park View, Sprinkler System, Subdivision
Story Two
Foundation Slab
Structure Type Brick,Rock/Stone,Wood
Schools
School District Hurst-Euless-Bedford Isd
Others
Ownership Julie Hibbs Moore
Acceptable Financing Cash, Conventional, FHA, VA Loan
Listing Terms Cash, Conventional, FHA, VA Loan
Financing Conventional
Read Less Info
Want to know what your home might be worth? Contact us for a FREE valuation!

Our team is ready to help you sell your home for the highest possible price ASAP

©2024 North Texas Real Estate Information Systems.
Bought with Bruce Thompson • eXp Realty LLC

"My job is to find and attract mastery-based agents to the office, protect the culture, and make sure everyone is happy! "
2937 Bert Kouns Industrial Lp Ste 1, Shreveport, LA, 71118, United States






