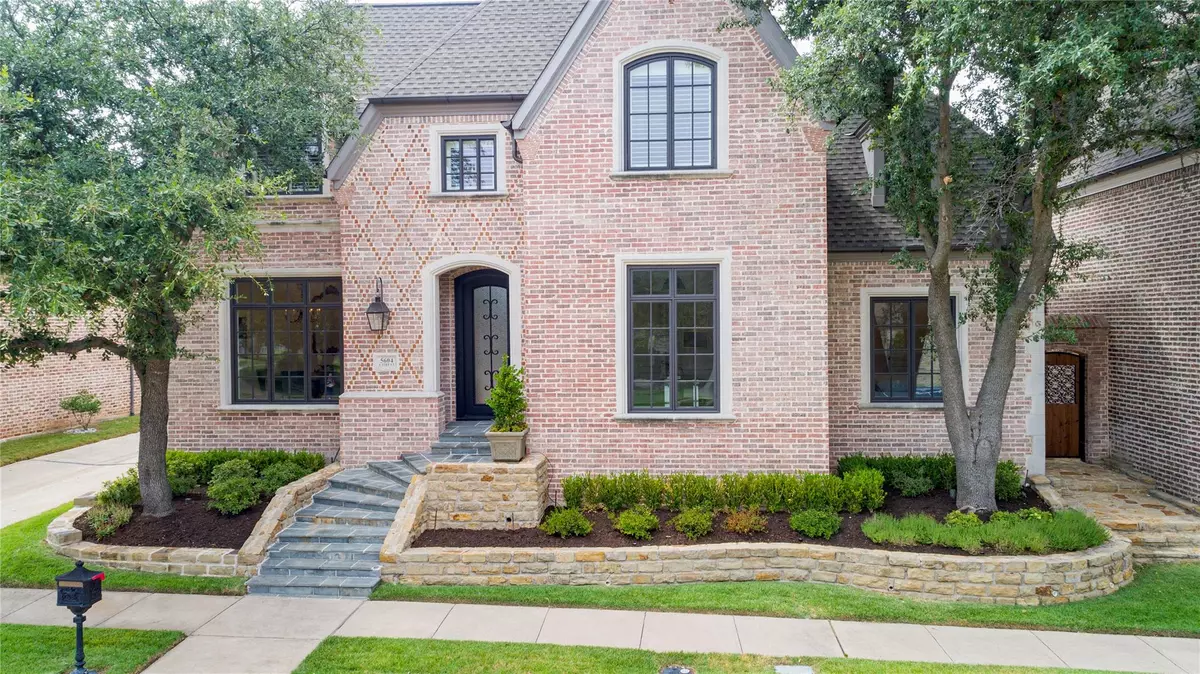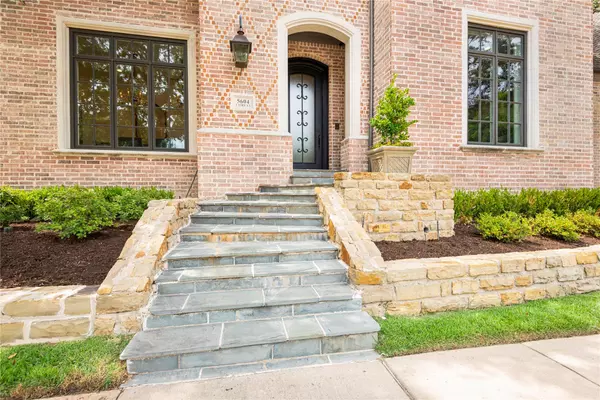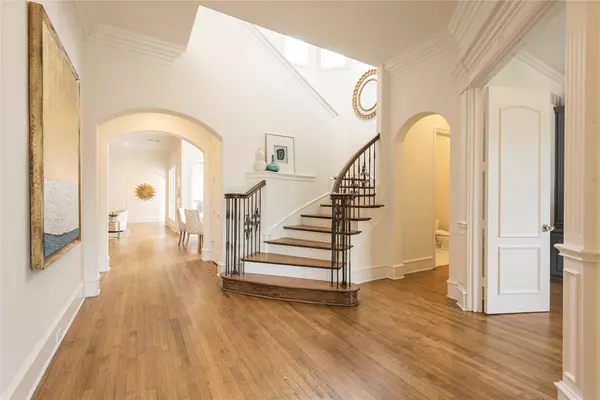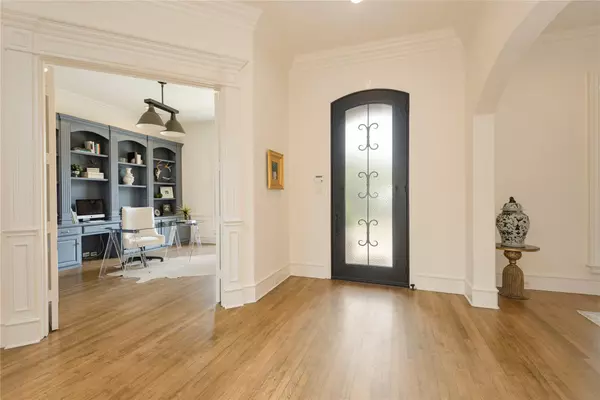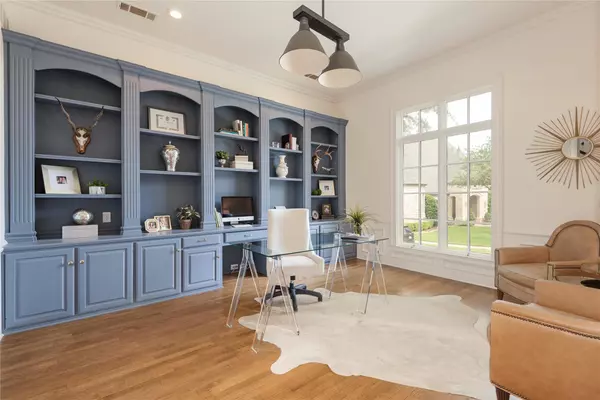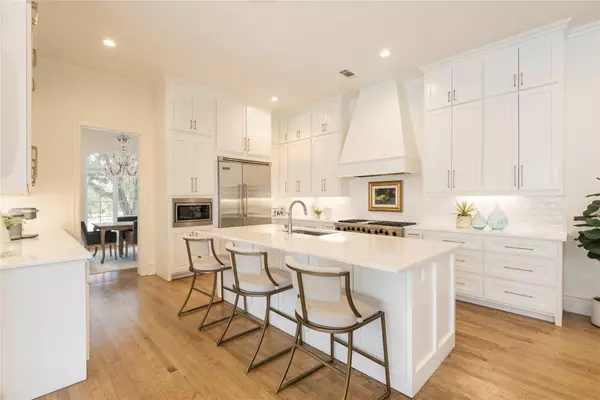$1,299,000
For more information regarding the value of a property, please contact us for a free consultation.
4 Beds
3 Baths
4,202 SqFt
SOLD DATE : 08/22/2022
Key Details
Property Type Single Family Home
Sub Type Single Family Residence
Listing Status Sold
Purchase Type For Sale
Square Footage 4,202 sqft
Price per Sqft $309
Subdivision Villages Of Stonebriar Park
MLS Listing ID 20119536
Sold Date 08/22/22
Style Traditional
Bedrooms 4
Full Baths 3
HOA Fees $291/qua
HOA Y/N Mandatory
Year Built 2002
Annual Tax Amount $16,048
Lot Size 9,147 Sqft
Acres 0.21
Property Description
Impeccably maintained Hawkins Welwood home in the highly sought after Villages of Stonebriar Park! Featuring over $300K in recent upgrades (last 2 years) including: full kitchen remodel with new marble countertops, shaker cabinets, updated tile backsplash, Viking Sub Zero, Viking gas oven and cooktop; Miele dishwasher + wine cooler. Master spa with exotic white marble slab rain shower & countertops, plus Victoria+Albert free-standing tub & hardware. All hardwood floors have been refinished. The remaining 2 bathrooms have also been remodeled with marble & quartz. Full interior paint, LED ceiling lighting + 4 new chandeliers. Master & 2nd bedroom on 1st floor, 2nd floor media room, salt-water, self cleaning pool & spa, extra grassed yard for play and pets, epoxy'd 3 car garage. Gated-guarded community is conveniently located just one mile of Highway 121, Dallas North Tollway, Stonebriar Country Club, Legacy West and The Star. CONVEY ITEMS: all TVs in the home. THIS IS A MUST SEE HOME!
Location
State TX
County Collin
Direction From Hwy 121: Exit Legacy Drive and go north. Turn right onto Stonebriar Drive, pass through gated-guarded entrance, right onto Miramar Drive, left onto Fairfax Drive. Home is on the left.
Rooms
Dining Room 2
Interior
Interior Features Cable TV Available, Decorative Lighting
Heating Central, Natural Gas, Zoned
Cooling Ceiling Fan(s), Central Air, Electric, Zoned
Flooring Carpet, Ceramic Tile, Marble, Wood
Fireplaces Number 1
Fireplaces Type Gas Logs, Gas Starter, Wood Burning
Appliance Built-in Refrigerator, Dishwasher, Disposal, Gas Cooktop, Gas Water Heater, Microwave, Convection Oven, Double Oven, Plumbed for Ice Maker, Refrigerator, Vented Exhaust Fan
Heat Source Central, Natural Gas, Zoned
Exterior
Exterior Feature Covered Patio/Porch, Fire Pit, Rain Gutters, Lighting
Garage Spaces 3.0
Fence Wood
Pool Heated, Pool Sweep, Pool/Spa Combo, Salt Water, Water Feature
Utilities Available City Sewer, City Water, Curbs, Sidewalk, Underground Utilities
Roof Type Composition
Garage Yes
Private Pool 1
Building
Lot Description Corner Lot, Few Trees, Interior Lot, Landscaped, Lrg. Backyard Grass, Park View, Sprinkler System, Subdivision
Story Two
Foundation Slab
Structure Type Brick,Rock/Stone,Wood
Schools
School District Frisco Isd
Others
Ownership Of Record
Acceptable Financing Cash, Conventional
Listing Terms Cash, Conventional
Financing Conventional
Read Less Info
Want to know what your home might be worth? Contact us for a FREE valuation!

Our team is ready to help you sell your home for the highest possible price ASAP

©2025 North Texas Real Estate Information Systems.
Bought with Judi Wright • Ebby Halliday, REALTORS
"My job is to find and attract mastery-based agents to the office, protect the culture, and make sure everyone is happy! "
2937 Bert Kouns Industrial Lp Ste 1, Shreveport, LA, 71118, United States

