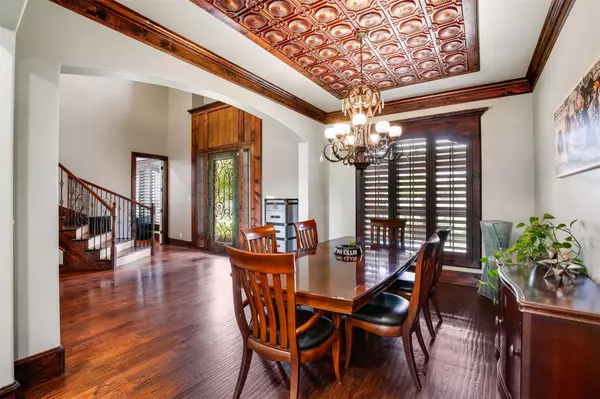$1,210,000
For more information regarding the value of a property, please contact us for a free consultation.
5 Beds
5 Baths
4,476 SqFt
SOLD DATE : 10/26/2022
Key Details
Property Type Single Family Home
Sub Type Single Family Residence
Listing Status Sold
Purchase Type For Sale
Square Footage 4,476 sqft
Price per Sqft $270
Subdivision Estates Of Tye Crossing
MLS Listing ID 20120619
Sold Date 10/26/22
Style Mediterranean
Bedrooms 5
Full Baths 5
HOA Fees $25/ann
HOA Y/N Mandatory
Year Built 2010
Annual Tax Amount $17,666
Lot Size 1.046 Acres
Acres 1.046
Property Description
Gorgeous Mediterranean 4 or 5 beds, 5 baths, 5 car garages on a 1+ acre treed lot. Detached garage could be a workshop with built-ins. This immaculate home overlooks an amazing pool & spa, large covered patio with fireplace & built-in grill, travertine decking, & fire pit. Home boasts an amazing entry with winding staircase, hand-scraped hardwood flooring, formal dining & study. Chef's delight kitchen with oversized island, pot filler, ss appliances, ice maker overlooking the family room with soaring ceiling, wood beams, & built-ins. Luxurious master suite with sitting area & fireplace, walkthrough shower with dual shower heads & jetted tub. Gameroom & media room with wet bar. Amenities galore!! A MUST SEE!!
Location
State TX
County Tarrant
Direction Head north on Wildcat Way toward Burleson Retta Rd, Wildcat Way turns right and becomes Burleson Retta Rd, Turn left onto Oak Grove Rd S, Turn right onto Tye Crossing Ct
Rooms
Dining Room 2
Interior
Interior Features Cathedral Ceiling(s), Central Vacuum, Decorative Lighting, Eat-in Kitchen, Flat Screen Wiring, Natural Woodwork, Open Floorplan, Smart Home System, Sound System Wiring, Vaulted Ceiling(s)
Heating Electric, Fireplace Insert, Fireplace(s), Wood Stove
Cooling Ceiling Fan(s), Central Air, Electric
Flooring Carpet, Hardwood, Stone
Fireplaces Number 3
Fireplaces Type Bedroom, Decorative, Dining Room, Fire Pit, Gas Logs, Gas Starter, Masonry, Outside, Propane, Stone
Appliance Built-in Gas Range, Built-in Refrigerator, Commercial Grade Range, Commercial Grade Vent, Dishwasher, Gas Cooktop, Gas Oven, Indoor Grill, Microwave, Plumbed for Ice Maker
Heat Source Electric, Fireplace Insert, Fireplace(s), Wood Stove
Laundry Electric Dryer Hookup, Full Size W/D Area, Washer Hookup
Exterior
Exterior Feature Attached Grill, Built-in Barbecue, Courtyard, Covered Patio/Porch, Fire Pit, Gas Grill, Rain Gutters, Misting System, Outdoor Kitchen, Other
Garage Spaces 5.0
Fence Back Yard, Brick, Front Yard, Full, Gate, Perimeter, Wrought Iron
Pool Heated, In Ground, Pool/Spa Combo, Salt Water, Separate Spa/Hot Tub, Water Feature, Waterfall
Utilities Available City Water, Electricity Available, Individual Gas Meter, Individual Water Meter, Natural Gas Available, Propane, Septic
Roof Type Concrete
Garage Yes
Private Pool 1
Building
Lot Description Acreage, Landscaped, Level, Lrg. Backyard Grass, Many Trees, Sprinkler System, Subdivision
Story Two
Foundation Slab
Structure Type Brick,Stone Veneer
Schools
School District Burleson Isd
Others
Restrictions None
Ownership On File
Acceptable Financing Cash, Conventional, VA Loan
Listing Terms Cash, Conventional, VA Loan
Financing Conventional
Read Less Info
Want to know what your home might be worth? Contact us for a FREE valuation!

Our team is ready to help you sell your home for the highest possible price ASAP

©2024 North Texas Real Estate Information Systems.
Bought with Sarah Padgett • CENTURY 21 Judge Fite Company

"My job is to find and attract mastery-based agents to the office, protect the culture, and make sure everyone is happy! "
2937 Bert Kouns Industrial Lp Ste 1, Shreveport, LA, 71118, United States






