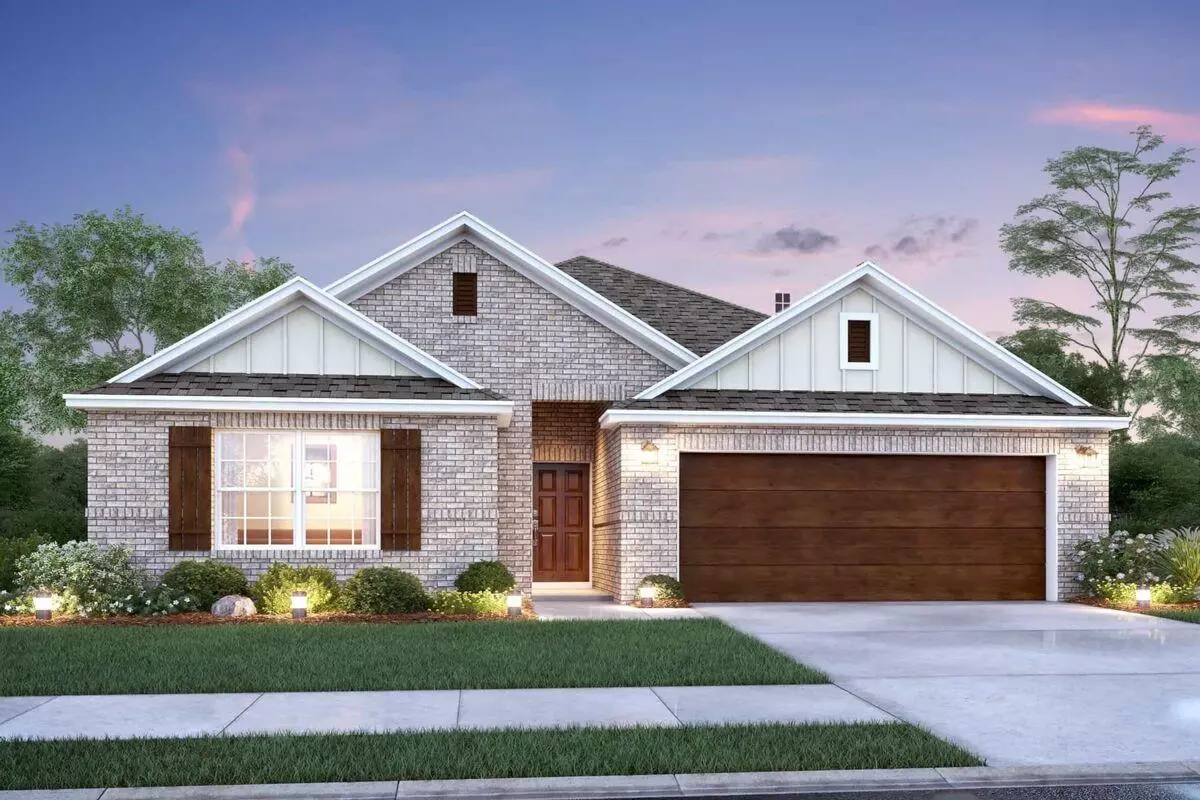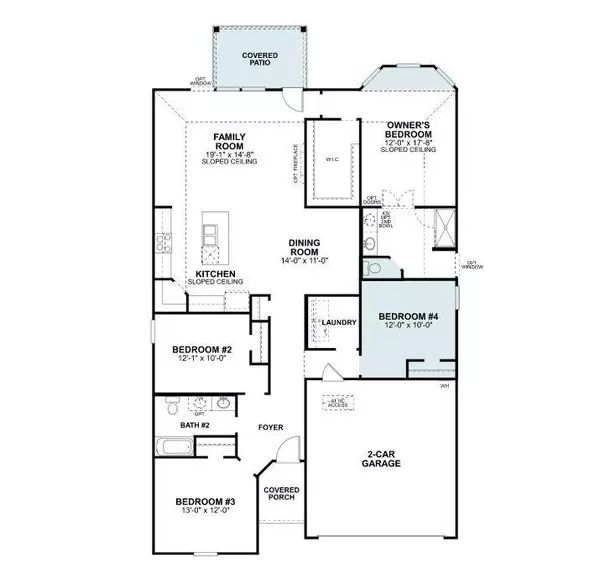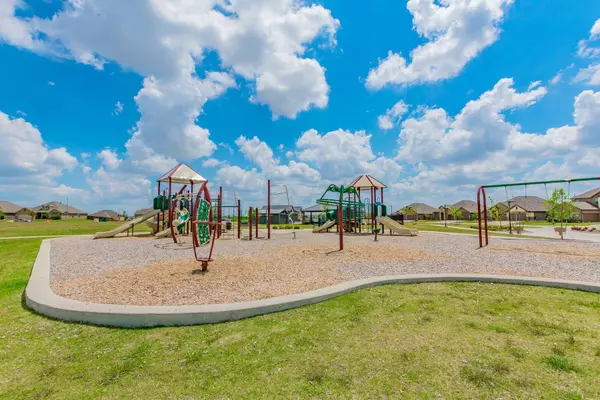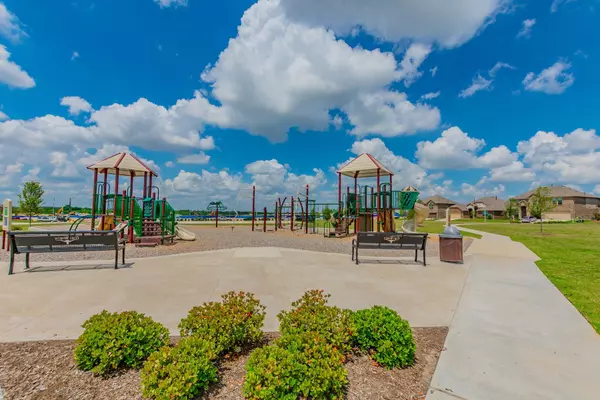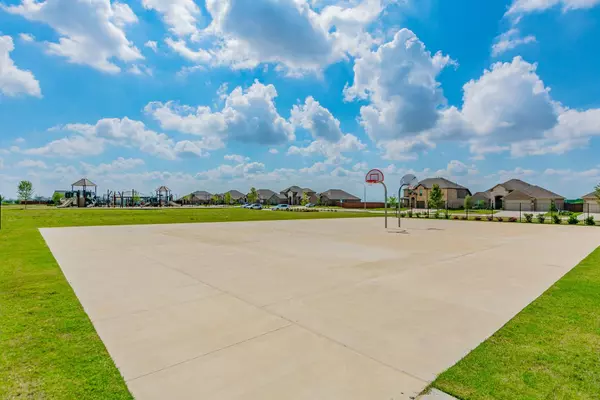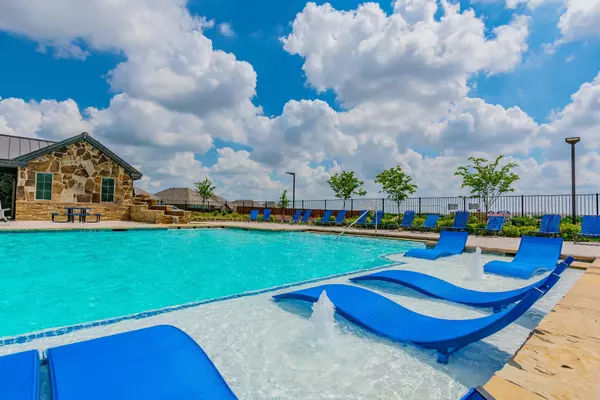$409,990
For more information regarding the value of a property, please contact us for a free consultation.
3 Beds
2 Baths
1,921 SqFt
SOLD DATE : 10/21/2022
Key Details
Property Type Single Family Home
Sub Type Single Family Residence
Listing Status Sold
Purchase Type For Sale
Square Footage 1,921 sqft
Price per Sqft $213
Subdivision Copper Creek
MLS Listing ID 20120750
Sold Date 10/21/22
Style Traditional
Bedrooms 3
Full Baths 2
HOA Fees $28
HOA Y/N Mandatory
Year Built 2022
Lot Size 5,749 Sqft
Acres 0.132
Lot Dimensions 50x110
Property Description
Built by MI Homes. This energy-efficient Smart Series plan has 3 bedrooms, 2 bathrooms, and a 2-car garage. Details like luxury vinyl plank flooring throughout the common living spaces, a bay window in the peaceful owner's suite, and extra windows in the family room take this home to the next level. Entering through the home to be welcomed by a spacious foyer. Meeting you in the front of the home are 2 bedrooms with a shared bathroom and spacious walk-in closets. The kitchen has a large island illuminated with brushed nickel pendant lighting. Sparkling granite countertops and white-painted cabinets complete this kitchen. A private hallway in the family room leads to the owner's suite, complete with a large bay window and sloped ceilings. Take time to relax in the en-suite bathroom with glass shower accented by decorative tile finishes. Enjoy the walk-in closet, offering plenty of space for your wardrobe. Schedule a visit today!
Location
State TX
County Tarrant
Direction From Fort Worth, take I-35 West north to US-287 North. Exit from I-35W N US-287 N for approx. 10 miles. Follow to Blue Mound Road to Copper Crossing Drive.
Rooms
Dining Room 1
Interior
Interior Features Cable TV Available, Decorative Lighting
Heating Central, Natural Gas
Cooling Central Air
Flooring Carpet, Ceramic Tile, Luxury Vinyl Plank
Appliance Dishwasher, Disposal, Gas Range, Plumbed For Gas in Kitchen, Vented Exhaust Fan
Heat Source Central, Natural Gas
Exterior
Exterior Feature Covered Patio/Porch, Rain Gutters, Lighting
Garage Spaces 2.0
Fence Wood
Utilities Available City Sewer, City Water, Community Mailbox, Concrete, Curbs, Individual Gas Meter, Individual Water Meter, Underground Utilities
Roof Type Composition
Garage Yes
Building
Lot Description Few Trees, Landscaped, Sprinkler System, Subdivision
Story One
Foundation Slab
Structure Type Brick
Schools
School District Eagle Mt-Saginaw Isd
Others
Restrictions Deed
Ownership MI Homes
Acceptable Financing Cash, Conventional, FHA, VA Loan
Listing Terms Cash, Conventional, FHA, VA Loan
Financing Conventional
Special Listing Condition Deed Restrictions
Read Less Info
Want to know what your home might be worth? Contact us for a FREE valuation!

Our team is ready to help you sell your home for the highest possible price ASAP

©2024 North Texas Real Estate Information Systems.
Bought with Ranjan Thapa • VisaLand Realty

"My job is to find and attract mastery-based agents to the office, protect the culture, and make sure everyone is happy! "
2937 Bert Kouns Industrial Lp Ste 1, Shreveport, LA, 71118, United States

