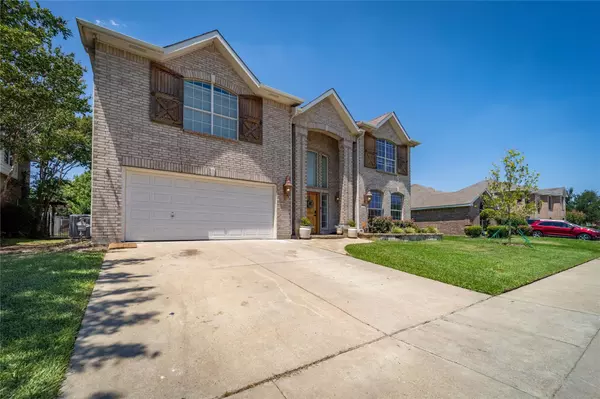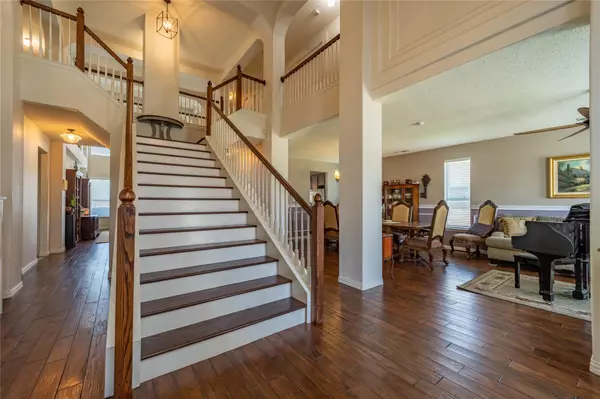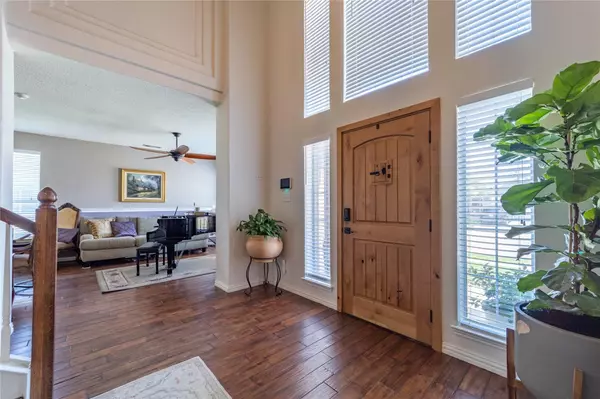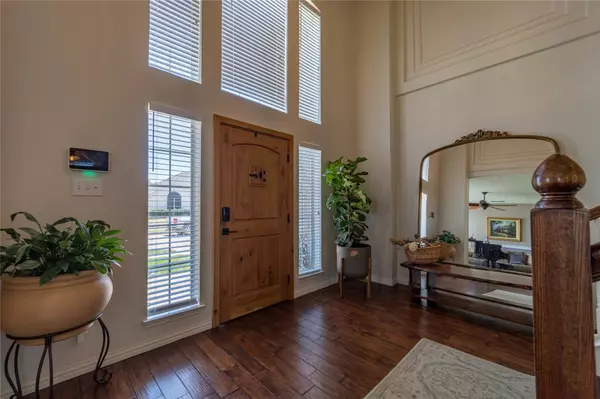$449,900
For more information regarding the value of a property, please contact us for a free consultation.
4 Beds
4 Baths
4,223 SqFt
SOLD DATE : 08/22/2022
Key Details
Property Type Single Family Home
Sub Type Single Family Residence
Listing Status Sold
Purchase Type For Sale
Square Footage 4,223 sqft
Price per Sqft $106
Subdivision Summer Creek Ranch Add
MLS Listing ID 20111145
Sold Date 08/22/22
Style Traditional
Bedrooms 4
Full Baths 3
Half Baths 1
HOA Fees $23
HOA Y/N Mandatory
Year Built 2003
Annual Tax Amount $7,955
Lot Size 7,492 Sqft
Acres 0.172
Property Description
MULTIPLE OFFERS RECEIVED. Highest and best due Sun, July 24 by 5 pm. Stunning 4,223 sf 4 bedroom, 3.5 bath renovated home in the highly sought after Summer Creek Ranch Estates! This home has it all.Your breath will be taken away when you walk in the beautiful new front door to the grand staircase and 20' atrium. How about the formal dining and living area for the ultimate in family gatherings? As you take in the updated kitchen and open concept living area you'll notice the ceiling high windows and all of the natural light. Real hand-scraped hardwood floors, large master bedroom, renovated master bath with huge closet. Upstairs you'll find 3 huge bedrooms with gameroom that could easily be converted to 5th bedroom or office. Amazing media room with Dolby Atmos surround sound. Carpets were replaced 1 yr ago. Top-end HVAC system with 8 individually controlled zones, added insulation, radiant barrier, new architectural roof and two new platinum WHs to help cut your utility bills in half!
Location
State TX
County Tarrant
Community Club House, Community Pool, Greenbelt, Jogging Path/Bike Path, Park, Pool
Direction From S Hulen turn right on W Risinger Road, right on Viridian Drive and left on Edenwood.
Rooms
Dining Room 1
Interior
Interior Features Cable TV Available, Decorative Lighting, Double Vanity, Eat-in Kitchen, Flat Screen Wiring, High Speed Internet Available, Natural Woodwork, Pantry, Sound System Wiring, Vaulted Ceiling(s), Walk-In Closet(s), Wired for Data
Heating Central, Fireplace(s), Natural Gas
Cooling Ceiling Fan(s), Central Air, Zoned
Flooring Carpet, Hardwood, Wood
Fireplaces Number 1
Fireplaces Type Gas Starter, Wood Burning
Equipment Home Theater
Appliance Dishwasher, Disposal, Gas Cooktop, Gas Range, Gas Water Heater, Microwave, Plumbed For Gas in Kitchen, Vented Exhaust Fan
Heat Source Central, Fireplace(s), Natural Gas
Laundry Gas Dryer Hookup, Utility Room, Full Size W/D Area, Washer Hookup
Exterior
Garage Spaces 2.0
Community Features Club House, Community Pool, Greenbelt, Jogging Path/Bike Path, Park, Pool
Utilities Available Cable Available, City Sewer, City Water, Curbs, Electricity Connected, Individual Gas Meter, Phone Available, Sidewalk
Roof Type Composition
Garage Yes
Building
Lot Description Interior Lot, Landscaped, Sprinkler System
Story Two
Foundation Slab
Structure Type Brick
Schools
School District Crowley Isd
Others
Ownership Of Record
Acceptable Financing Cash, Conventional, FHA, VA Loan
Listing Terms Cash, Conventional, FHA, VA Loan
Financing FHA
Read Less Info
Want to know what your home might be worth? Contact us for a FREE valuation!

Our team is ready to help you sell your home for the highest possible price ASAP

©2024 North Texas Real Estate Information Systems.
Bought with Non-Mls Member • NON MLS

"My job is to find and attract mastery-based agents to the office, protect the culture, and make sure everyone is happy! "
2937 Bert Kouns Industrial Lp Ste 1, Shreveport, LA, 71118, United States






