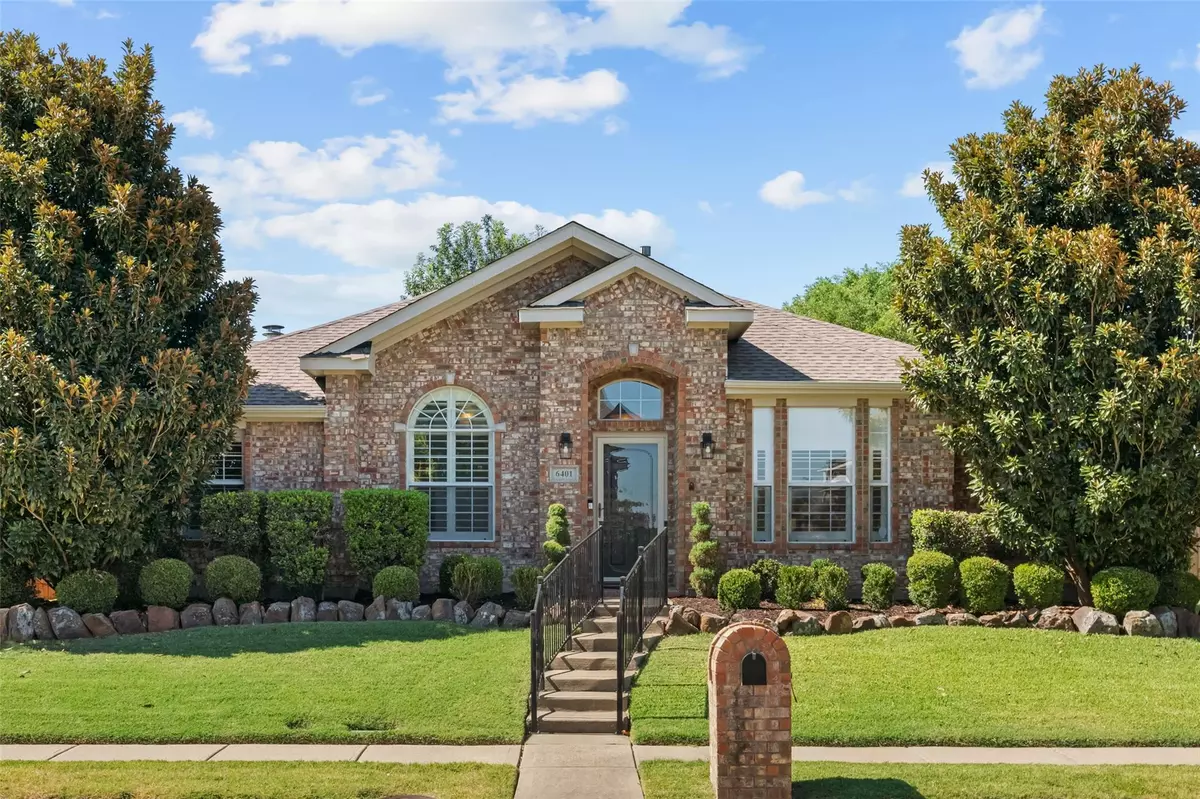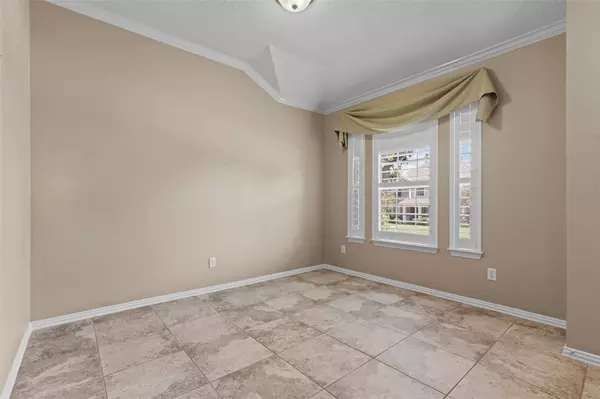$475,000
For more information regarding the value of a property, please contact us for a free consultation.
4 Beds
2 Baths
2,035 SqFt
SOLD DATE : 08/23/2022
Key Details
Property Type Single Family Home
Sub Type Single Family Residence
Listing Status Sold
Purchase Type For Sale
Square Footage 2,035 sqft
Price per Sqft $233
Subdivision Eldorado Heights Sec Iii Ph Vi
MLS Listing ID 20111980
Sold Date 08/23/22
Style Traditional
Bedrooms 4
Full Baths 2
HOA Fees $29/ann
HOA Y/N Mandatory
Year Built 2000
Annual Tax Amount $6,173
Lot Size 6,969 Sqft
Acres 0.16
Property Description
Lush landscaping frames this one-story brick home with abundant updates. The interior features 4 bedrooms with new carpet, plantation shutters, surround sound and a remote controlled gas fireplace. The kitchen boasts freshly painted cabinets, granite countertops, under mount sink, SS appliances (refrigerator stays!). Master bathroom offers a double vanity, large frameless glass shower and garden tub. Outdoor updates include glass storm door, new roof in 2019 and a back patio that is covered by a beautiful pergola complete with a ceiling fan. This move-in ready property is conveniently located near 121 & Stacy Road.
Location
State TX
County Collin
Community Community Pool, Playground
Direction From HWY 121, exit Stacy Rd. Take Stacy Rd North to Ridge Rd. Right onto Ridge Rd, Left onto Sidney, Left onto Smoke Tree Lane then Left onto Oakmont Dr. House in on the Right.
Rooms
Dining Room 1
Interior
Interior Features Cable TV Available, Decorative Lighting, High Speed Internet Available
Heating Central, Natural Gas
Cooling Ceiling Fan(s), Central Air, Electric
Flooring Carpet, Ceramic Tile
Fireplaces Number 1
Fireplaces Type Gas, Gas Starter, Living Room, Wood Burning
Appliance Dishwasher, Disposal, Electric Range, Gas Water Heater, Microwave, Plumbed for Ice Maker, Refrigerator, Vented Exhaust Fan
Heat Source Central, Natural Gas
Laundry Electric Dryer Hookup, Full Size W/D Area, Washer Hookup
Exterior
Exterior Feature Covered Patio/Porch, Rain Gutters
Garage Spaces 2.0
Fence Wood
Community Features Community Pool, Playground
Utilities Available City Sewer, City Water
Roof Type Composition
Garage Yes
Building
Lot Description Cul-De-Sac, Few Trees, Landscaped, Sprinkler System, Subdivision
Story One
Foundation Slab
Structure Type Brick,Siding
Schools
School District Mckinney Isd
Others
Ownership Simpson
Acceptable Financing Cash, Conventional, FHA, VA Loan
Listing Terms Cash, Conventional, FHA, VA Loan
Financing Conventional
Read Less Info
Want to know what your home might be worth? Contact us for a FREE valuation!

Our team is ready to help you sell your home for the highest possible price ASAP

©2024 North Texas Real Estate Information Systems.
Bought with John Peketz • RE/MAX Four Corners

"My job is to find and attract mastery-based agents to the office, protect the culture, and make sure everyone is happy! "
2937 Bert Kouns Industrial Lp Ste 1, Shreveport, LA, 71118, United States






