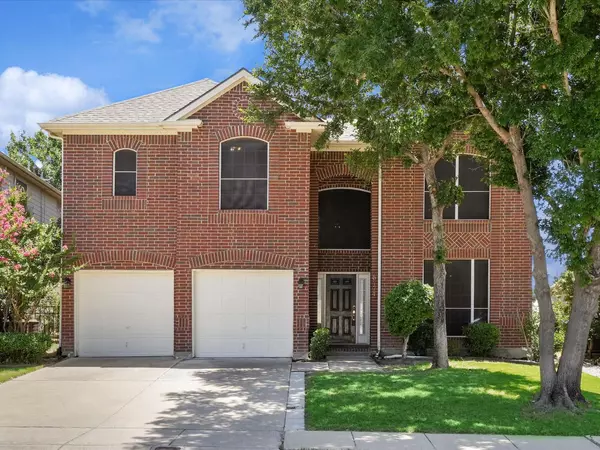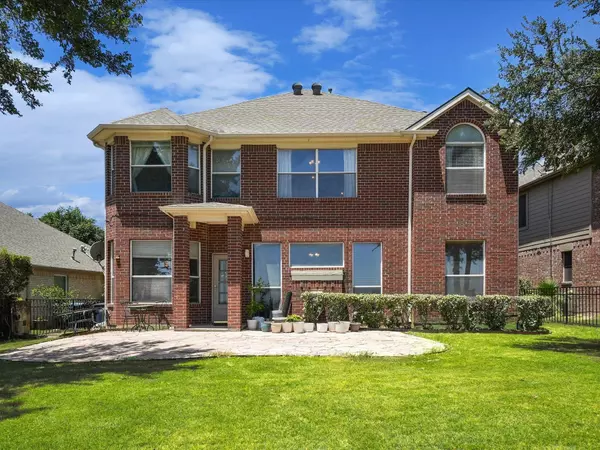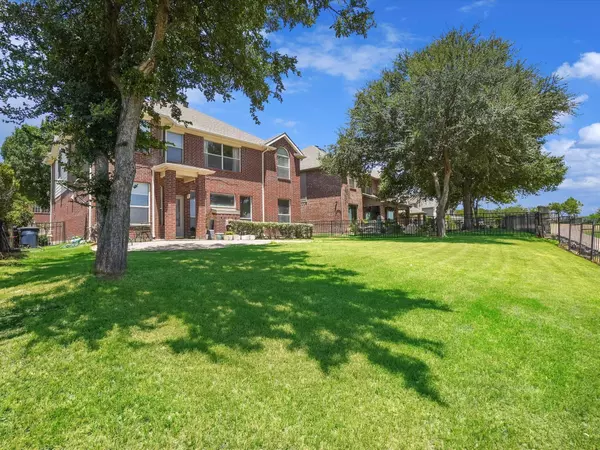$439,000
For more information regarding the value of a property, please contact us for a free consultation.
4 Beds
3 Baths
2,793 SqFt
SOLD DATE : 08/12/2022
Key Details
Property Type Single Family Home
Sub Type Single Family Residence
Listing Status Sold
Purchase Type For Sale
Square Footage 2,793 sqft
Price per Sqft $157
Subdivision Hills At Fossil Creek Add
MLS Listing ID 20104683
Sold Date 08/12/22
Style Traditional
Bedrooms 4
Full Baths 3
HOA Fees $25/ann
HOA Y/N Mandatory
Year Built 2001
Annual Tax Amount $8,843
Lot Size 6,098 Sqft
Acres 0.14
Property Description
The highlight of this home is the backyard with mature trees and an absolutely stunning view of the golf course and the picturesque pond. Beyond a functional entryway space, the home flows into a luminous, open concept living, dining and kitchen area. With 4 bedrooms, 3 bathrooms, and generous living space, you'll enjoy a perfect setting for relaxing and entertaining. Beautiful mahogany hardwood floors and plenty of natural night flow throughout the home's open, airy layout. Other special highlights include a charming gas fireplace and stove, generous closets, large utility room, and beautiful views.Restaurants, shops, and grocery stores are nearby, and this perfectly situated home is close to several parks and playgrounds. The roof was replaced in 2020 and the AC unit was replaced in 2017. This home has been impeccably maintained and it has the three most important factors in a home: location, location, location!
Location
State TX
County Tarrant
Direction From TX-121, keep right at the fork and follow signs for I-820 W. Merge onto I-820 W. Take exit 17 toward Riverside Drive. Merge onto NE Loop 820. Merge onto N Riverside Drive. At the traffic circle, take the first exit onto Fossil Creek Blvd. Turn left onto Walnut Creek Drive.
Rooms
Dining Room 1
Interior
Interior Features Cable TV Available, Pantry
Heating Central
Cooling Central Air
Flooring Carpet, Hardwood
Fireplaces Number 1
Fireplaces Type Gas
Appliance Dishwasher, Disposal, Gas Cooktop
Heat Source Central
Exterior
Garage Spaces 2.0
Fence Metal
Utilities Available City Sewer, City Water, Electricity Available, Natural Gas Available, Phone Available
Roof Type Composition
Garage Yes
Building
Lot Description On Golf Course
Story Two
Foundation Slab
Structure Type Brick
Schools
School District Eagle Mt-Saginaw Isd
Others
Acceptable Financing Cash, Conventional, FHA, VA Loan
Listing Terms Cash, Conventional, FHA, VA Loan
Financing Cash
Read Less Info
Want to know what your home might be worth? Contact us for a FREE valuation!

Our team is ready to help you sell your home for the highest possible price ASAP

©2025 North Texas Real Estate Information Systems.
Bought with Meagan Ragsdell • Coldwell Banker Realty
"My job is to find and attract mastery-based agents to the office, protect the culture, and make sure everyone is happy! "
2937 Bert Kouns Industrial Lp Ste 1, Shreveport, LA, 71118, United States






