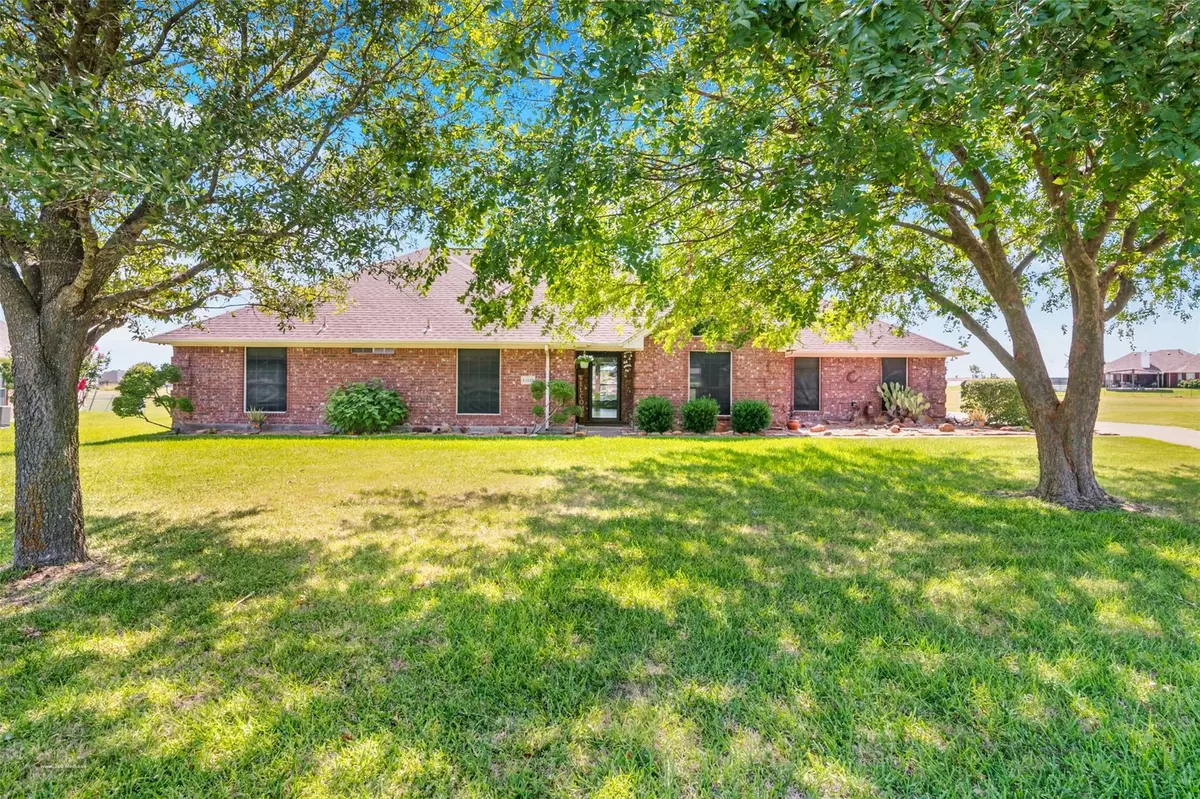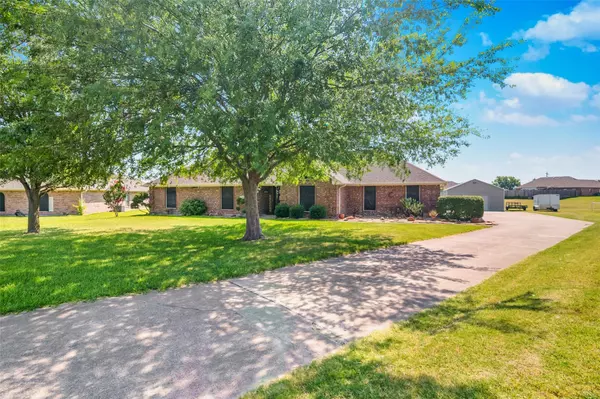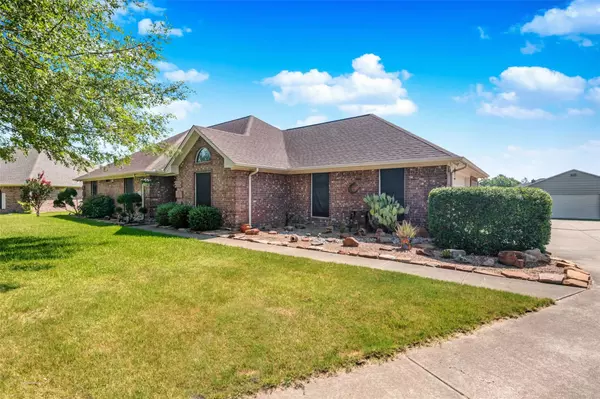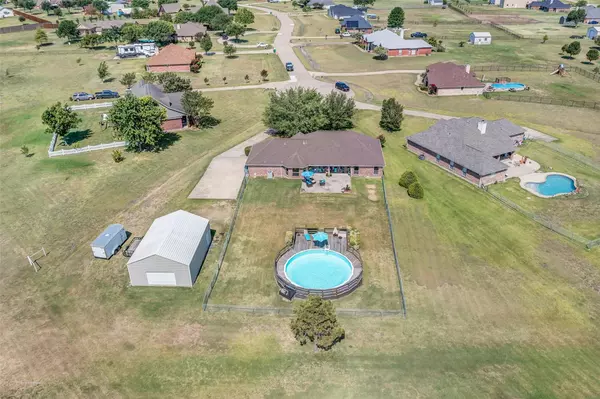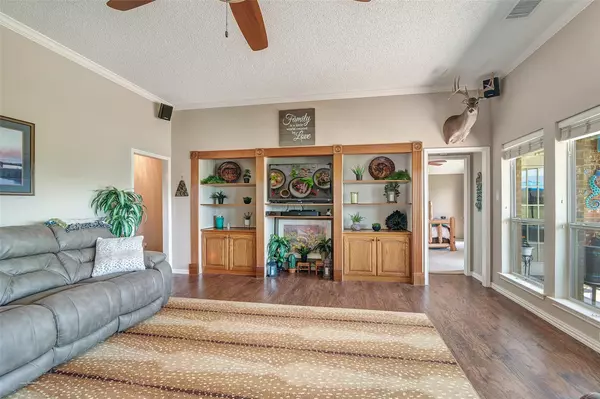$475,000
For more information regarding the value of a property, please contact us for a free consultation.
3 Beds
3 Baths
2,105 SqFt
SOLD DATE : 07/28/2022
Key Details
Property Type Single Family Home
Sub Type Single Family Residence
Listing Status Sold
Purchase Type For Sale
Square Footage 2,105 sqft
Price per Sqft $225
Subdivision Highland Prairie 2
MLS Listing ID 20094449
Sold Date 07/28/22
Style Ranch,Traditional
Bedrooms 3
Full Baths 2
Half Baths 1
HOA Fees $4/ann
HOA Y/N Mandatory
Year Built 1999
Annual Tax Amount $5,731
Lot Size 1.379 Acres
Acres 1.3788
Property Description
What a charmer on this nice cul-de-sac, This well maintained home shows pride of owner ship. Come see our very spacious 3bed 2.5bath, on 1.3788 acres, with 25X34 pull thru shop. This home has large living area with built ins, high ceilings, nice private office or flex-room and what a view, large windows over look the grand patio, relaxing fountain, and a beautiful above ground sparkling pool. Great for entertaining. Spacious kitchen with many cabinets, SS appliances, Pantry, breakfast bar, dinning area and plenty of counter space. Nice size laundry room. Split bedrooms share a jack and jill bath. Large master with on ensuite his and hers closet, separate shower , large tub, double sinks, private door to covered patio.. 2 car oversized garage. and separate work space. Shop, includes electricity, 10 ft walls, plenty of parking and room for all your toys, boats rv's. Great location property is out of city limits, Talty Helms Trail area, EZ access to I-20 and Hwy 80. Forney ISD
Location
State TX
County Kaufman
Direction East Hwy 80, exit toward Gateway Blvd, turn right on Gateway, turn left on County Road 212, turn left on Highland Prairie ct, turn Right on Highland prarie lane, turn left on Highland Ct. SIY.
Rooms
Dining Room 1
Interior
Interior Features Built-in Features, Cable TV Available, Decorative Lighting, Double Vanity, Eat-in Kitchen, High Speed Internet Available, Open Floorplan, Pantry, Vaulted Ceiling(s), Walk-In Closet(s)
Heating Central, Natural Gas
Cooling Ceiling Fan(s), Central Air, Electric
Flooring Carpet, Hardwood, Tile
Appliance Built-in Gas Range, Gas Oven, Gas Range, Gas Water Heater, Microwave, Plumbed For Gas in Kitchen, Plumbed for Ice Maker
Heat Source Central, Natural Gas
Laundry Electric Dryer Hookup, Utility Room, Full Size W/D Area, Washer Hookup
Exterior
Exterior Feature Covered Patio/Porch, Dog Run, Rain Gutters, RV Hookup, Storage
Garage Spaces 2.0
Fence Chain Link
Pool Above Ground, Fenced, Pump, Vinyl
Utilities Available Aerobic Septic, All Weather Road, Co-op Electric, Co-op Water
Roof Type Composition
Garage Yes
Private Pool 1
Building
Lot Description Acreage, Cul-De-Sac, Few Trees, Landscaped, Lrg. Backyard Grass, Subdivision
Story One
Foundation Slab
Structure Type Brick
Schools
School District Forney Isd
Others
Restrictions Deed
Ownership title
Acceptable Financing Cash, Conventional, FHA, VA Loan
Listing Terms Cash, Conventional, FHA, VA Loan
Financing Conventional
Special Listing Condition Aerial Photo, Deed Restrictions, Right of First Refusal, Utility Easement
Read Less Info
Want to know what your home might be worth? Contact us for a FREE valuation!

Our team is ready to help you sell your home for the highest possible price ASAP

©2024 North Texas Real Estate Information Systems.
Bought with Jason Gibson • David Christopher & Associates

"My job is to find and attract mastery-based agents to the office, protect the culture, and make sure everyone is happy! "
2937 Bert Kouns Industrial Lp Ste 1, Shreveport, LA, 71118, United States

