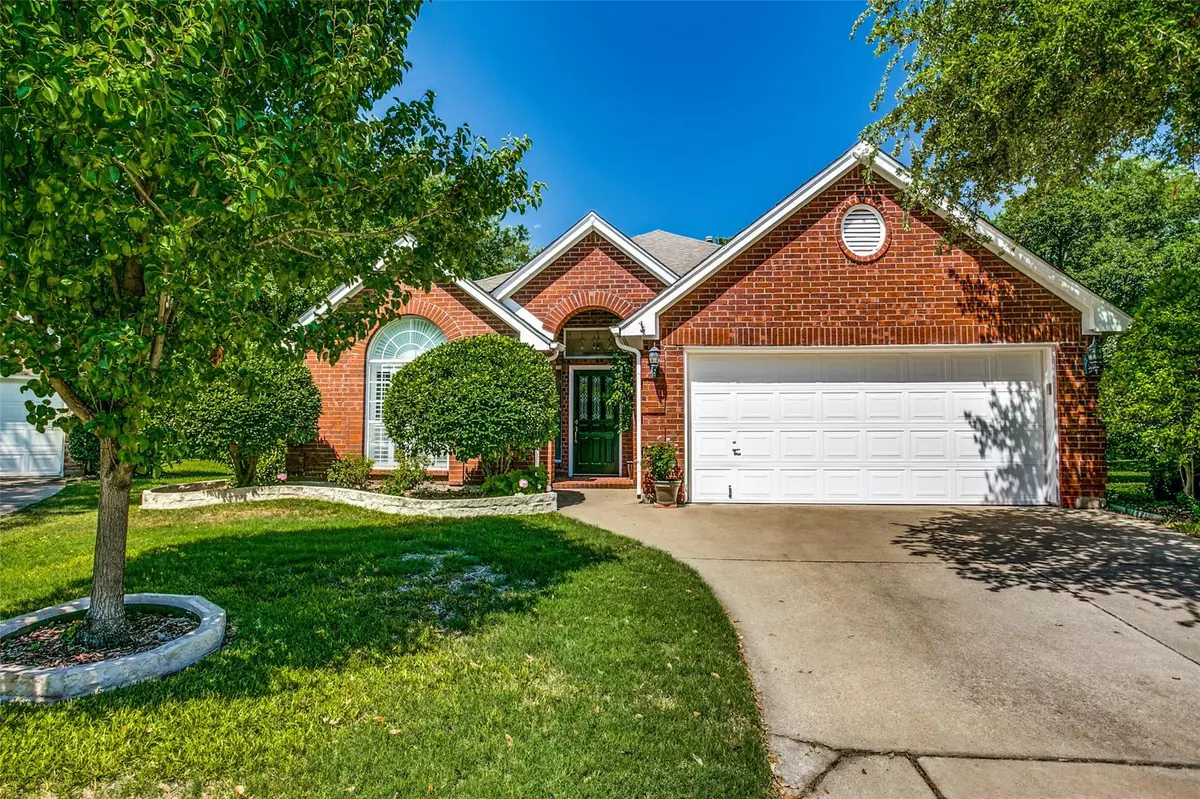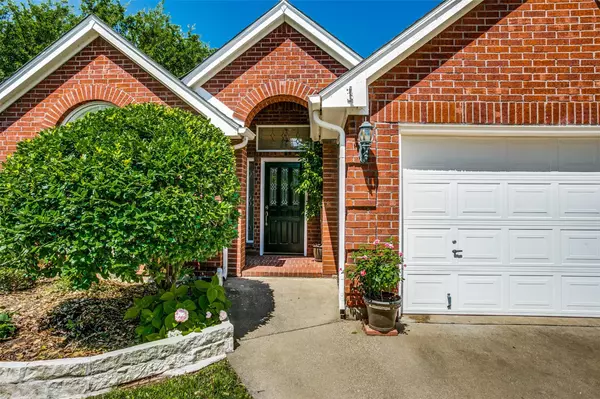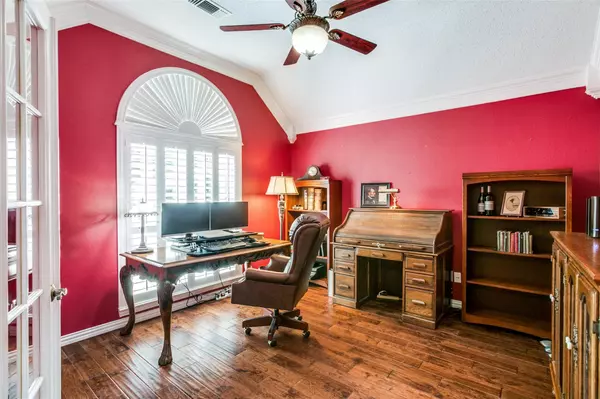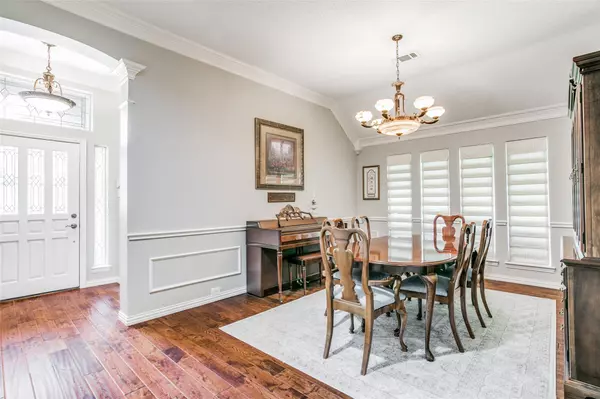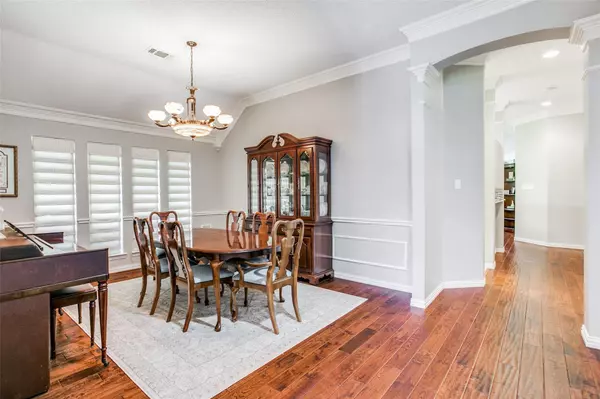$429,900
For more information regarding the value of a property, please contact us for a free consultation.
3 Beds
2 Baths
2,238 SqFt
SOLD DATE : 08/05/2022
Key Details
Property Type Single Family Home
Sub Type Single Family Residence
Listing Status Sold
Purchase Type For Sale
Square Footage 2,238 sqft
Price per Sqft $192
Subdivision Stoneglen At Fossil Creek Add
MLS Listing ID 20092548
Sold Date 08/05/22
Style Traditional
Bedrooms 3
Full Baths 2
HOA Fees $48/ann
HOA Y/N Mandatory
Year Built 1997
Annual Tax Amount $7,475
Lot Size 6,926 Sqft
Acres 0.159
Property Description
Exceptional 1-story home located in a wonderful neighborhood on a cul-de-sac backing to creek, natural wooded area & Fossil Creek Golf Course. Secluded & private with lovely, serene views from patio. Keller schools. Great floorplan with 3 bedrooms, study, formal dining & open concept between kitchen & living area. Numerous features including engineered hardwood floors, plantation shutters, newer neutral paint, split bedrooms, huge owner's retreat & large closet, separate study, crown molding, vaulted ceilings & beautiful windows, lovely architectural details, quartz countertops in kitchen, gas fireplace, epoxy coated garage floor, & room for fridge or freezer in garage. Excellent location with very easy access to I-35, 820, Alliance Corridor, downtown Fort Worth, Keller, Southlake & DFW Airport. Fantastic dining, shopping & entertainment destinations are all just minutes away. Enjoy this lovely, peaceful property with access to paved walking path, park, playground & golf. A must see!>
Location
State TX
County Tarrant
Community Curbs, Golf, Greenbelt, Jogging Path/Bike Path, Park, Playground, Sidewalks
Direction From I-35 exit Western Center Blvd. Right on Western Center. Right on Riverside Drive. Right on Stone Creek Parkway. Left on Stone Creek Terrace to Stone Creek Way to property in the cul-de-sac.
Rooms
Dining Room 2
Interior
Interior Features Cable TV Available, Chandelier, Decorative Lighting, Double Vanity, Flat Screen Wiring, High Speed Internet Available, Kitchen Island, Open Floorplan, Pantry, Sound System Wiring, Vaulted Ceiling(s), Wainscoting, Walk-In Closet(s)
Heating Natural Gas
Cooling Ceiling Fan(s), Central Air, Electric, Roof Turbine(s)
Flooring Carpet, Ceramic Tile, Wood
Fireplaces Number 1
Fireplaces Type Gas, Gas Logs, Gas Starter
Equipment Irrigation Equipment
Appliance Dishwasher, Disposal, Electric Oven, Gas Cooktop, Gas Water Heater, Microwave, Plumbed For Gas in Kitchen, Plumbed for Ice Maker
Heat Source Natural Gas
Laundry Electric Dryer Hookup, Gas Dryer Hookup, Utility Room, Full Size W/D Area, Washer Hookup
Exterior
Exterior Feature Rain Gutters, Lighting
Garage Spaces 2.0
Fence None
Community Features Curbs, Golf, Greenbelt, Jogging Path/Bike Path, Park, Playground, Sidewalks
Utilities Available Cable Available, City Sewer, City Water, Curbs, Electricity Available, Individual Gas Meter, Individual Water Meter, Natural Gas Available, Sewer Available, Sidewalk, Underground Utilities
Waterfront 1
Waterfront Description Creek
Roof Type Composition
Garage Yes
Building
Lot Description Adjacent to Greenbelt, Cul-De-Sac, Landscaped, Sloped, Sprinkler System, Subdivision
Story One
Foundation Slab
Structure Type Brick
Schools
School District Keller Isd
Others
Restrictions Architectural,Deed
Ownership Frank & Janice Nusbaum
Acceptable Financing Cash, Conventional, VA Loan
Listing Terms Cash, Conventional, VA Loan
Financing Conventional
Special Listing Condition Deed Restrictions
Read Less Info
Want to know what your home might be worth? Contact us for a FREE valuation!

Our team is ready to help you sell your home for the highest possible price ASAP

©2024 North Texas Real Estate Information Systems.
Bought with Laurie Wall • The Wall Team Realty Assoc

"My job is to find and attract mastery-based agents to the office, protect the culture, and make sure everyone is happy! "
2937 Bert Kouns Industrial Lp Ste 1, Shreveport, LA, 71118, United States

