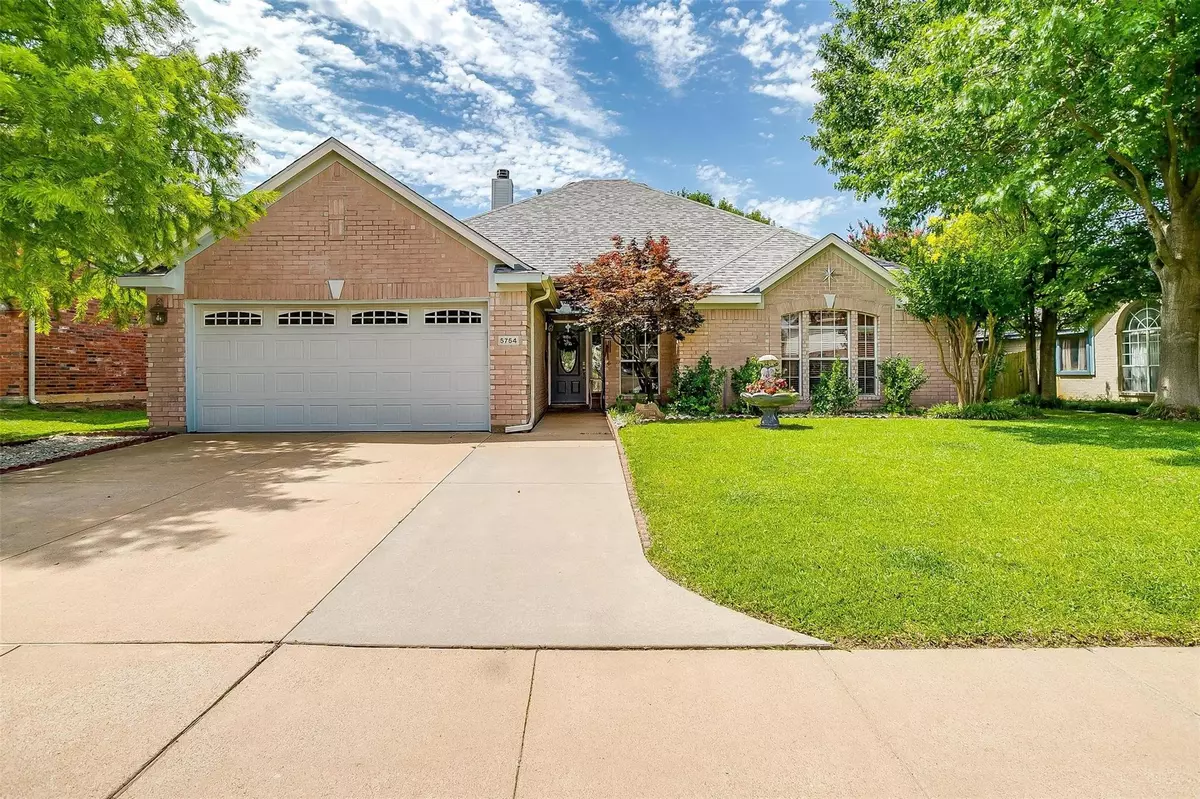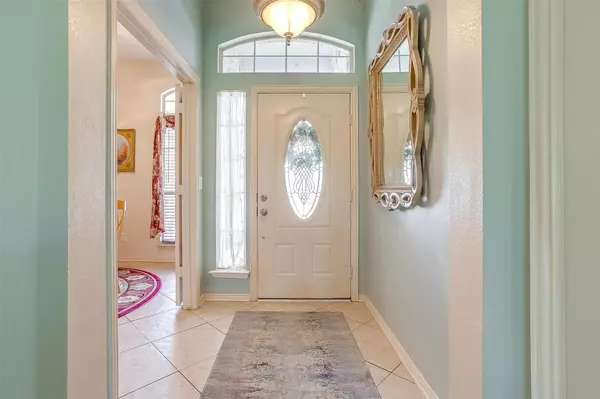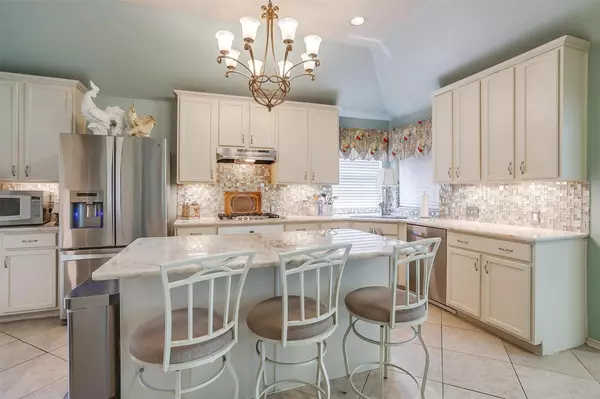$425,000
For more information regarding the value of a property, please contact us for a free consultation.
3 Beds
2 Baths
2,546 SqFt
SOLD DATE : 07/15/2022
Key Details
Property Type Single Family Home
Sub Type Single Family Residence
Listing Status Sold
Purchase Type For Sale
Square Footage 2,546 sqft
Price per Sqft $166
Subdivision Fossil Beach Add
MLS Listing ID 20078483
Sold Date 07/15/22
Bedrooms 3
Full Baths 2
HOA Y/N None
Year Built 1997
Annual Tax Amount $7,089
Lot Size 0.337 Acres
Acres 0.337
Property Description
This lovely home feels like your own private retreat! The light and open flexible one story floor plan flows beautifully. Designer touches throughout! The sparkling recently updated kitchen has newer appliances, creamy cabinets, gorgeous granite with a pretty backsplash, and a walk-in pantry! The primary suite is generously sized, and includes a sitting area, and adjoining room - perfect for a nursery, study or workout area! Relax in your living room and enjoy a park-like backyard! Entertain friends and family on the covered patio and enjoy the stunning trees and views of Fossil Creek! No backyard neighbors! Attached workshop and storage area is bonus space not included in the main house square footage. Attic is partially floored. 2020 new roof! 2020 AC! Near walking trails, shopping, restaurants! Welcome home!
Location
State TX
County Tarrant
Community Curbs, Jogging Path/Bike Path, Park, Playground, Sidewalks, Tennis Court(S)
Direction From Western Center: South on North Beach, East on Silver Sage and South on Fall Creek Drive.
Rooms
Dining Room 2
Interior
Interior Features Built-in Features, Cable TV Available, Chandelier, Decorative Lighting, Double Vanity, Eat-in Kitchen, Granite Counters, High Speed Internet Available, Kitchen Island, Open Floorplan, Pantry, Walk-In Closet(s), Wired for Data
Heating Central, ENERGY STAR Qualified Equipment, Fireplace Insert, Fireplace(s), Heat Pump, Natural Gas
Cooling Ceiling Fan(s), Central Air, Heat Pump, Humidity Control
Flooring Ceramic Tile
Fireplaces Number 1
Fireplaces Type Brick, Family Room, Gas Logs, Living Room, Masonry
Equipment Air Purifier, Compressor
Appliance Built-in Gas Range, Dishwasher, Disposal, Dryer, Electric Oven, Gas Cooktop, Ice Maker, Microwave, Convection Oven, Plumbed For Gas in Kitchen, Plumbed for Ice Maker, Washer
Heat Source Central, ENERGY STAR Qualified Equipment, Fireplace Insert, Fireplace(s), Heat Pump, Natural Gas
Laundry Gas Dryer Hookup, Utility Room, Full Size W/D Area, Washer Hookup
Exterior
Exterior Feature Covered Deck, Covered Patio/Porch, Rain Gutters, Lighting, Outdoor Grill
Garage Spaces 2.0
Fence Back Yard, Fenced, Gate, High Fence, Wood, Wrought Iron
Community Features Curbs, Jogging Path/Bike Path, Park, Playground, Sidewalks, Tennis Court(s)
Utilities Available Asphalt, Cable Available, City Sewer, City Water, Curbs, Electricity Available, Electricity Connected, Individual Gas Meter, Individual Water Meter, Natural Gas Available, Phone Available, Sewer Available, Sidewalk, Underground Utilities
Waterfront Description Creek,Retaining Wall Concrete
Roof Type Composition,Shingle
Garage Yes
Building
Lot Description Cleared, Cul-De-Sac, Few Trees, Landscaped, Lrg. Backyard Grass, Many Trees, Oak, Park View, Rolling Slope, Sprinkler System
Story One
Foundation Slab
Structure Type Brick
Schools
School District Birdville Isd
Others
Ownership Blackwell
Acceptable Financing Cash, Conventional
Listing Terms Cash, Conventional
Financing Conventional
Read Less Info
Want to know what your home might be worth? Contact us for a FREE valuation!

Our team is ready to help you sell your home for the highest possible price ASAP

©2025 North Texas Real Estate Information Systems.
Bought with Christine Taylor • Fathom Realty
"My job is to find and attract mastery-based agents to the office, protect the culture, and make sure everyone is happy! "
2937 Bert Kouns Industrial Lp Ste 1, Shreveport, LA, 71118, United States






