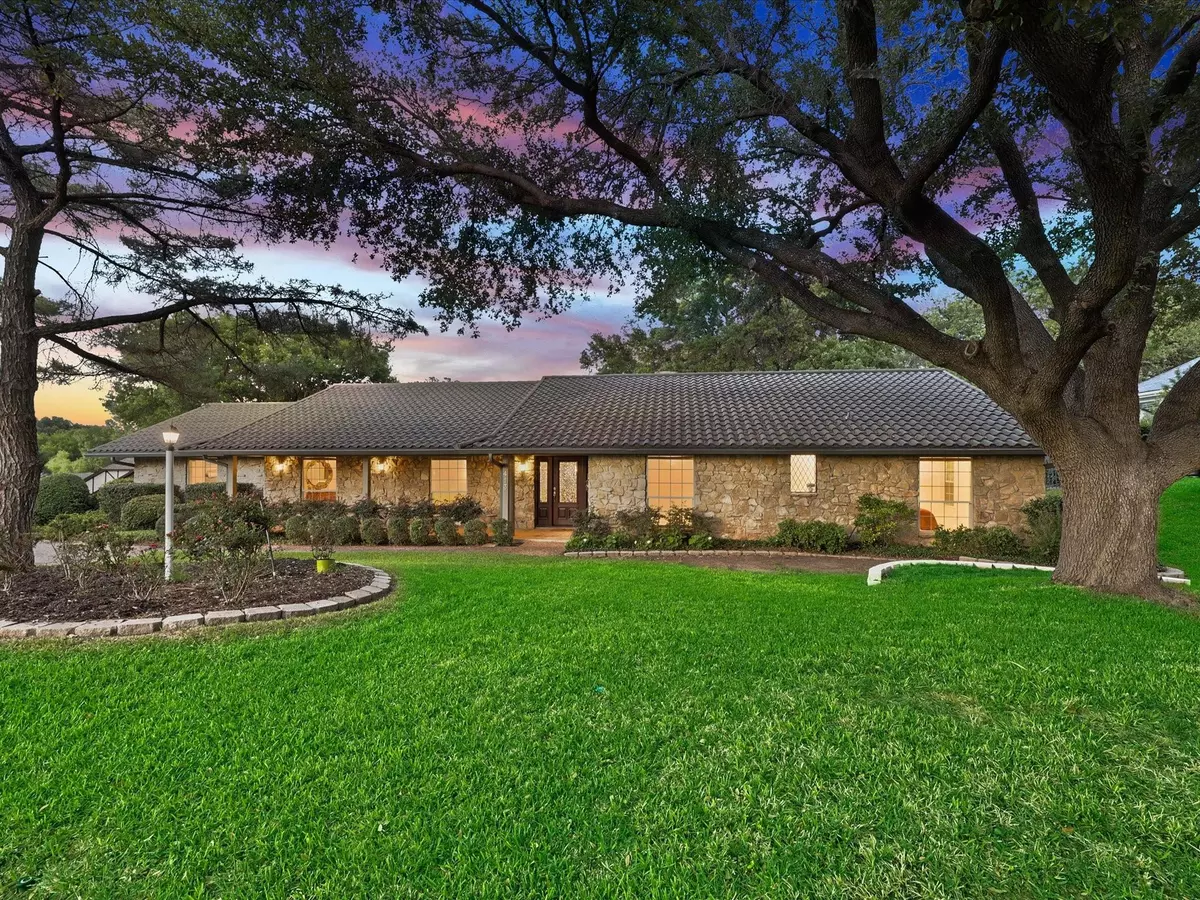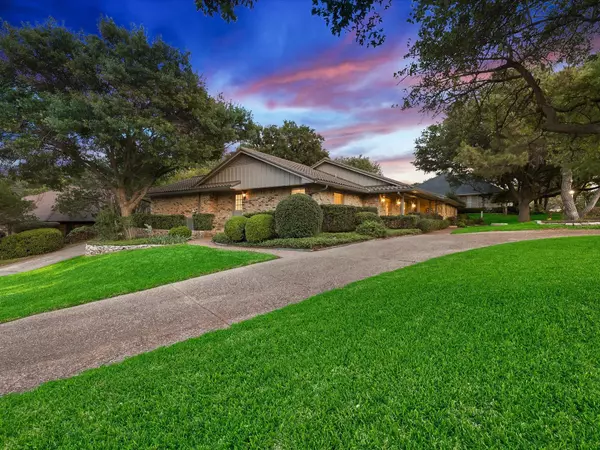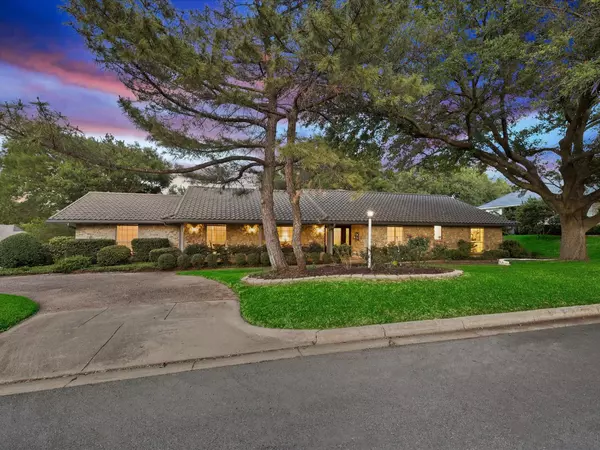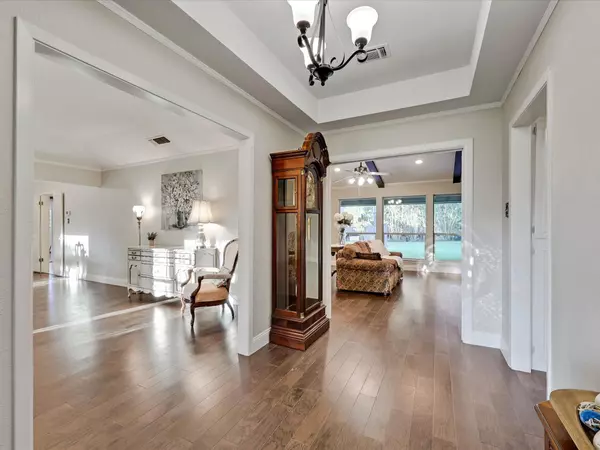$485,000
For more information regarding the value of a property, please contact us for a free consultation.
4 Beds
3 Baths
2,803 SqFt
SOLD DATE : 07/01/2022
Key Details
Property Type Single Family Home
Sub Type Single Family Residence
Listing Status Sold
Purchase Type For Sale
Square Footage 2,803 sqft
Price per Sqft $173
Subdivision Woodhaven Cntry Club Estates
MLS Listing ID 20060633
Sold Date 07/01/22
Style Ranch
Bedrooms 4
Full Baths 3
HOA Y/N None
Year Built 1973
Annual Tax Amount $6,801
Lot Size 0.436 Acres
Acres 0.436
Property Description
GRACIOUS LIVING AT ITS FINEST IN DISTINCTIVE WOODHAVEN - Extensively upgraded stone cottage, ranch style CUSTOM home on near half acre backing to golf course. Leaded glass front entry door sparkles as you enter the foyer with sight lines through to backyard paradise. New wood floors and designer paint colors highlight this home's features making it feel updated, yet classic and elegant. Every space feels open and airy, from the front formal living and dining room, to the wood beamed family room, to the entertainers' delight kitchen to 4 oversized bedrooms and 3 full baths. The designed to perfection kitchen features granite countertops, double convection ovens, an induction cooktop with pot filler, smooth close drawers, upgraded hardware, hidden storage for garbage and recycling, and a center island with extendable workspace for baking and entertaining. High capacity HVAC, Pureatech air filtration system, and Class 4 stone coated steel roof. ASK AGENT FOR DETAILS ON MORE UPDATES.
Location
State TX
County Tarrant
Direction Turn on Country Club Lane from the service road on the north side of Highway 820. Turn right on Oakmont Lane to 413.
Rooms
Dining Room 2
Interior
Interior Features Cable TV Available, Chandelier, Decorative Lighting, Dry Bar, Granite Counters, High Speed Internet Available, Kitchen Island, Open Floorplan, Pantry, Smart Home System, Sound System Wiring, Vaulted Ceiling(s), Walk-In Closet(s)
Heating Central, Electric, Fireplace(s), Heat Pump
Cooling Ceiling Fan(s), Central Air, Electric
Flooring Carpet, Ceramic Tile, Marble, Wood
Fireplaces Number 1
Fireplaces Type Family Room, Stone, Wood Burning
Equipment Air Purifier, List Available
Appliance Dishwasher, Disposal, Electric Cooktop, Electric Oven, Electric Water Heater, Microwave, Convection Oven, Double Oven, Plumbed for Ice Maker, Vented Exhaust Fan
Heat Source Central, Electric, Fireplace(s), Heat Pump
Laundry Electric Dryer Hookup, Utility Room, Full Size W/D Area, Washer Hookup
Exterior
Exterior Feature Covered Patio/Porch, Rain Gutters, Lighting
Garage Spaces 2.0
Fence Back Yard, Wrought Iron
Utilities Available Asphalt, City Sewer, City Water, Concrete, Curbs, Electricity Connected, Individual Gas Meter, Individual Water Meter, Underground Utilities
Roof Type Metal
Garage Yes
Building
Lot Description Adjacent to Greenbelt, Corner Lot, Cul-De-Sac, Greenbelt, Interior Lot, Irregular Lot, Landscaped, Lrg. Backyard Grass, Many Trees, On Golf Course, Sprinkler System, Subdivision
Story One
Foundation Slab
Structure Type Brick,Rock/Stone
Schools
School District Fort Worth Isd
Others
Restrictions No Known Restriction(s)
Ownership Of Record
Acceptable Financing Cash, Conventional, FHA, VA Loan
Listing Terms Cash, Conventional, FHA, VA Loan
Financing VA
Special Listing Condition Aerial Photo, Survey Available, Utility Easement
Read Less Info
Want to know what your home might be worth? Contact us for a FREE valuation!

Our team is ready to help you sell your home for the highest possible price ASAP

©2024 North Texas Real Estate Information Systems.
Bought with Reyanne Moorehead • Briggs Freeman Sotheby's Int'l

"My job is to find and attract mastery-based agents to the office, protect the culture, and make sure everyone is happy! "
2937 Bert Kouns Industrial Lp Ste 1, Shreveport, LA, 71118, United States






