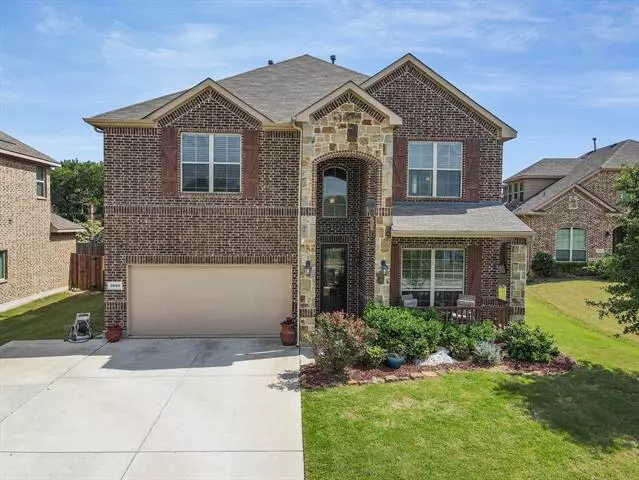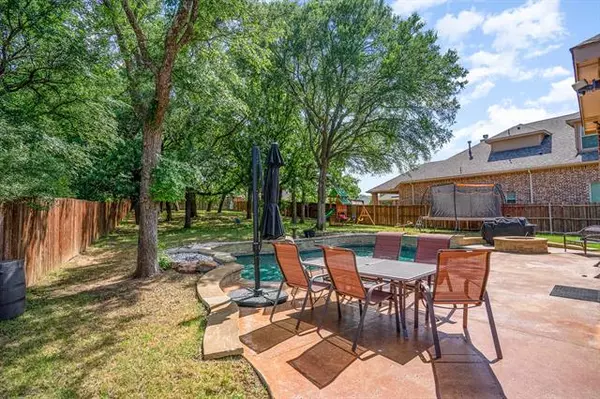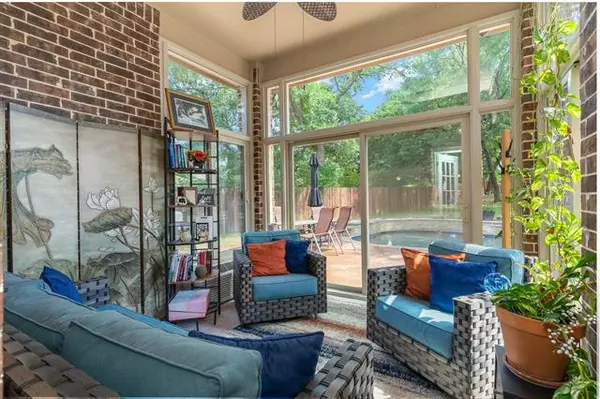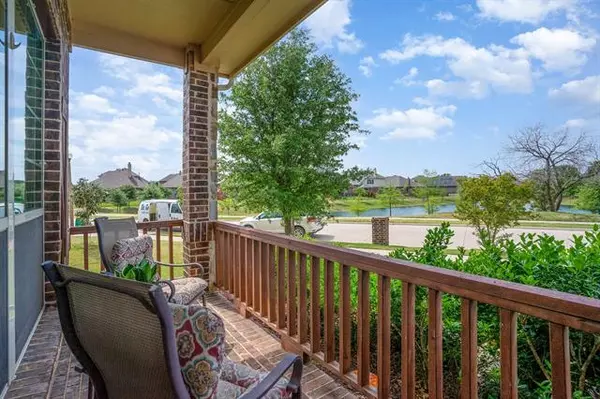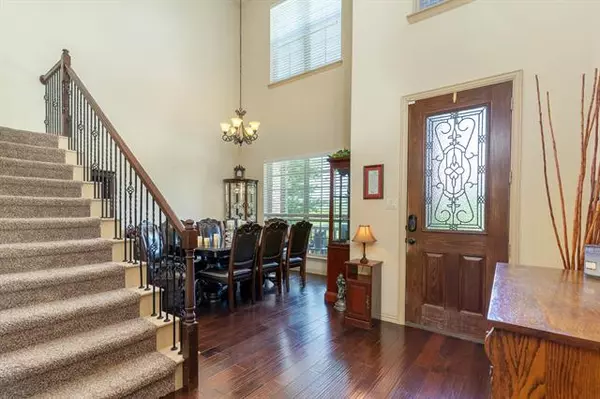$550,000
For more information regarding the value of a property, please contact us for a free consultation.
4 Beds
3 Baths
2,928 SqFt
SOLD DATE : 06/17/2022
Key Details
Property Type Single Family Home
Sub Type Single Family Residence
Listing Status Sold
Purchase Type For Sale
Square Footage 2,928 sqft
Price per Sqft $187
Subdivision Sundown Ranch Ph 5
MLS Listing ID 20042282
Sold Date 06/17/22
Style Traditional
Bedrooms 4
Full Baths 3
HOA Fees $25
HOA Y/N Mandatory
Year Built 2013
Annual Tax Amount $8,005
Lot Size 0.400 Acres
Acres 0.4
Property Description
Highest and Best due Thursday, May 5 by 7PM. Curb appeal, swimming pool, all-weather sunroom, lake views, and trees nestled on nearly half an acre lot. This well-maintained home offers a second bedroom down with an adjacent full bathroom. This bedroom or the formal dining area can flex as an office space. Other features of this home include wood laminate flooring, tray ceilings, granite countertops, a generous-sized game room, and a movie room. The spacious kitchen has 42in cabinets with under-mounted lights, an island, and a breakfast bar. The large owner's suite has an ensuite spa-like bathroom. The backyard is a wow! The all-weather sunroom with cooling and heating provides year-round spectacular views of the large backyard, swimming pool, and trees. Enjoy the open patio area with a fire pit for those chilly nights. The pool table is for sale along with some other items in the home. Playscape to stay.
Location
State TX
County Denton
Direction I35 to State School Road. Head W on State School. Turn right on Unicorn Lake. Exit the traffic circle at the 2nd exit for Shoreline Drive. Exit the traffic circle at the 2nd exit onto Clubhouse Drive. Turn right on Frontier. Home on the left.
Rooms
Dining Room 2
Interior
Interior Features Cable TV Available, Flat Screen Wiring, Kitchen Island, Sound System Wiring, Vaulted Ceiling(s), Walk-In Closet(s)
Heating Central, Natural Gas
Cooling Ceiling Fan(s), Electric, Zoned
Flooring Carpet, Ceramic Tile, Laminate
Fireplaces Number 1
Fireplaces Type Den, Fire Pit, Gas Starter, Wood Burning
Appliance Dishwasher, Disposal, Electric Oven, Gas Cooktop, Gas Water Heater, Microwave, Plumbed For Gas in Kitchen
Heat Source Central, Natural Gas
Laundry Utility Room, Full Size W/D Area, Washer Hookup
Exterior
Exterior Feature Fire Pit
Garage Spaces 2.0
Fence Full
Pool In Ground
Utilities Available Co-op Electric, Individual Gas Meter, Sidewalk, Underground Utilities
Roof Type Composition
Garage Yes
Private Pool 1
Building
Lot Description Interior Lot, Landscaped, Lrg. Backyard Grass, Many Trees, Sprinkler System, Subdivision, Water/Lake View
Story Two
Foundation Slab
Structure Type Brick
Schools
School District Denton Isd
Others
Ownership See Owner
Acceptable Financing Cash, Conventional, FHA, Lease Back, VA Loan
Listing Terms Cash, Conventional, FHA, Lease Back, VA Loan
Financing Conventional
Read Less Info
Want to know what your home might be worth? Contact us for a FREE valuation!

Our team is ready to help you sell your home for the highest possible price ASAP

©2025 North Texas Real Estate Information Systems.
Bought with Anne-Kirby Smith • Huggins Realty
"My job is to find and attract mastery-based agents to the office, protect the culture, and make sure everyone is happy! "
2937 Bert Kouns Industrial Lp Ste 1, Shreveport, LA, 71118, United States

