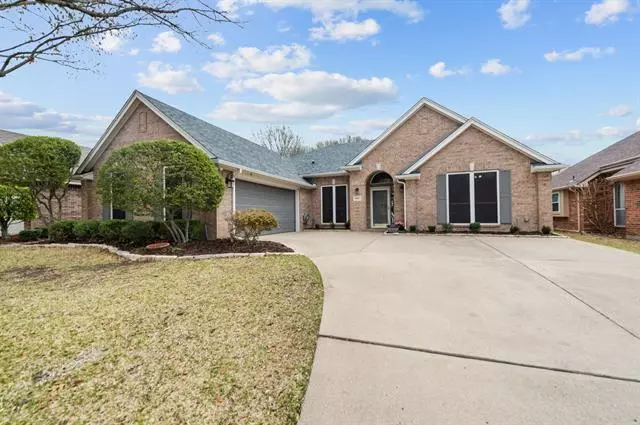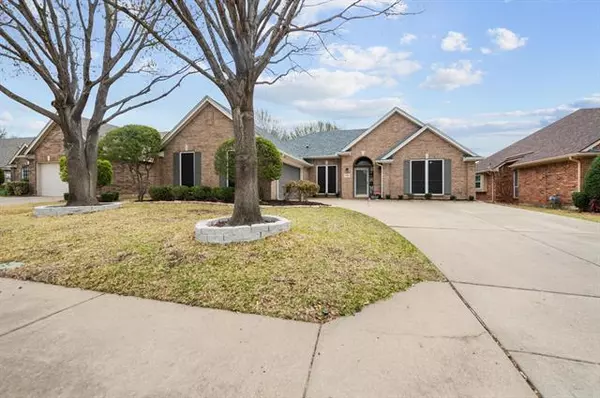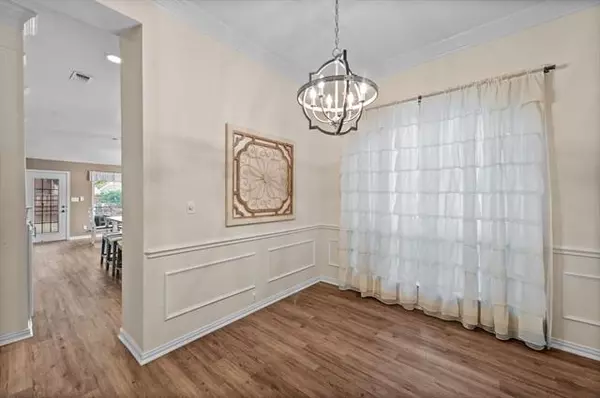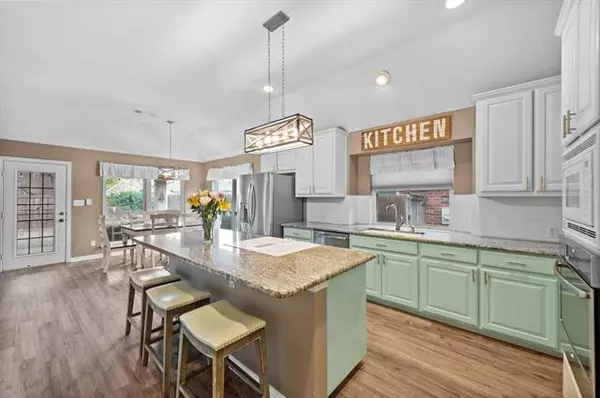$475,000
For more information regarding the value of a property, please contact us for a free consultation.
4 Beds
3 Baths
2,694 SqFt
SOLD DATE : 04/18/2022
Key Details
Property Type Single Family Home
Sub Type Single Family Residence
Listing Status Sold
Purchase Type For Sale
Square Footage 2,694 sqft
Price per Sqft $176
Subdivision Stoneglen At Fossil Creek Add
MLS Listing ID 20015063
Sold Date 04/18/22
Style Traditional
Bedrooms 4
Full Baths 2
Half Baths 1
HOA Fees $50/ann
HOA Y/N Mandatory
Year Built 1999
Annual Tax Amount $9,285
Lot Size 8,232 Sqft
Acres 0.189
Property Description
Dont miss your chance to live on a cul-de-sac lot in the golf course community of Stoneglen at Fossil Creek! This charming home features 4 bedrooms, 2.5 baths, designated study or 5th bdrm and formal dining room. The pride of ownership radiates as you walk through the open floor plan and enjoy the abundance of natural light, neutral colors, wood like floors and updated fixtures. The updated kitchen includes SS appliances, granite counter tops, large island, fresh painted cabinets and is open to the large family room with built ins. Relax in the updated owners suite with a large walk in closet, dual vanities, walk in shower or soak in the jetted tub. Entertain on the covered flagstone patio while enjoying the new board on board fence in 2018, and the freshly sodded yard in 22. The garage features epoxy flooring, fan, updated lighting, shelving and insulated door. Come see all that this house has to offer including a new roof installed March 22.
Location
State TX
County Tarrant
Community Club House, Jogging Path/Bike Path, Lake, Playground, Other
Direction FROM 377, WEST ON WESTERN CENTER, SOUTH ON RIVERSIDE, EAST ON STONE CREEK, RIGHT ON STONE CREEK MEADOW
Rooms
Dining Room 2
Interior
Interior Features Cable TV Available, Decorative Lighting, High Speed Internet Available, Sound System Wiring, Vaulted Ceiling(s)
Heating Central, Electric, Zoned
Cooling Attic Fan, Ceiling Fan(s), Central Air, Electric, Zoned
Flooring Carpet, Ceramic Tile, Luxury Vinyl Plank
Fireplaces Number 1
Fireplaces Type Gas Logs, Gas Starter
Appliance Dishwasher, Disposal, Electric Cooktop, Electric Oven, Gas Water Heater, Convection Oven
Heat Source Central, Electric, Zoned
Laundry Electric Dryer Hookup, Full Size W/D Area, Washer Hookup
Exterior
Exterior Feature Rain Gutters
Garage Spaces 2.0
Fence Wood
Community Features Club House, Jogging Path/Bike Path, Lake, Playground, Other
Utilities Available All Weather Road, City Sewer, City Water, Curbs, Sidewalk, Underground Utilities
Roof Type Composition
Garage Yes
Building
Lot Description Cul-De-Sac, Few Trees, Interior Lot, Landscaped, Subdivision
Story One
Foundation Slab
Structure Type Brick
Schools
School District Keller Isd
Others
Ownership Of Record
Acceptable Financing Cash, Conventional
Listing Terms Cash, Conventional
Financing Cash
Read Less Info
Want to know what your home might be worth? Contact us for a FREE valuation!

Our team is ready to help you sell your home for the highest possible price ASAP

©2024 North Texas Real Estate Information Systems.
Bought with Cindy de la Garza • DLG REALTY ADVISORS

"My job is to find and attract mastery-based agents to the office, protect the culture, and make sure everyone is happy! "
2937 Bert Kouns Industrial Lp Ste 1, Shreveport, LA, 71118, United States






