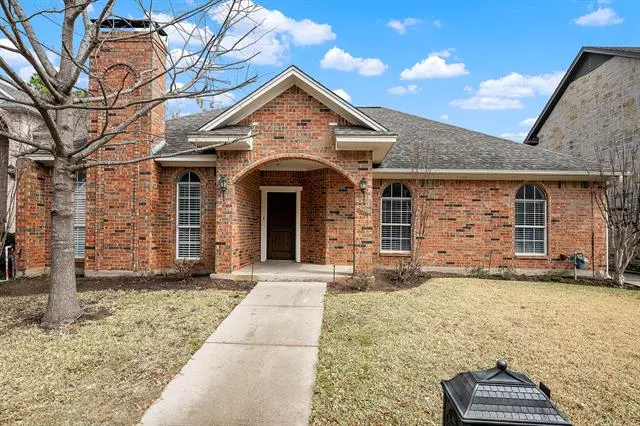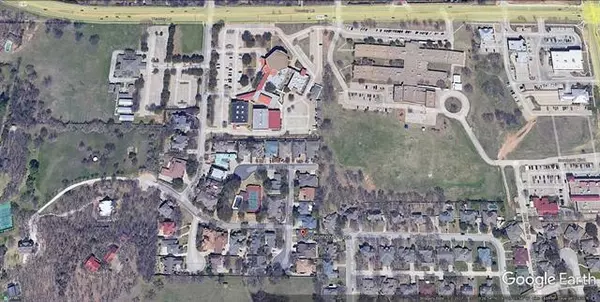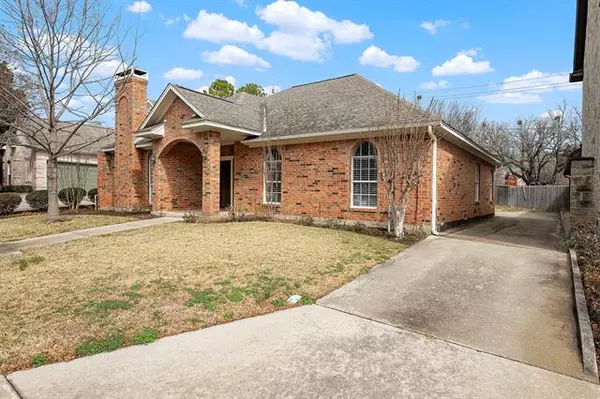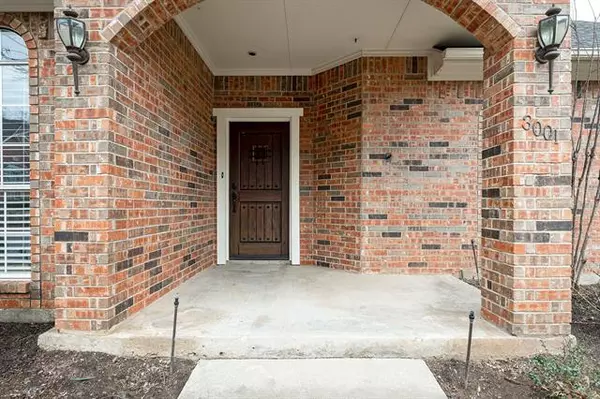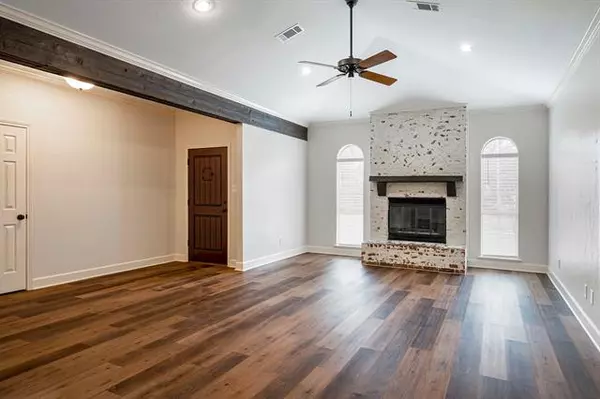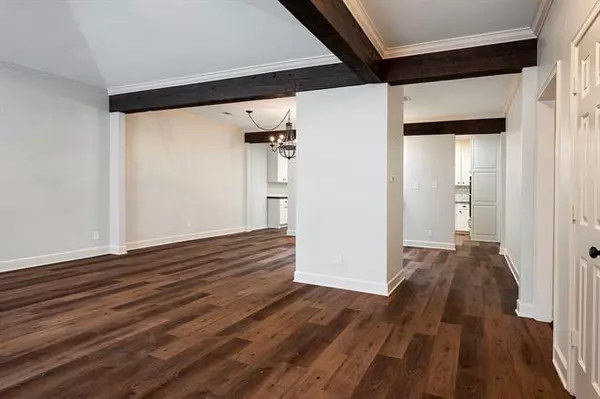$375,000
For more information regarding the value of a property, please contact us for a free consultation.
3 Beds
2 Baths
2,022 SqFt
SOLD DATE : 04/27/2022
Key Details
Property Type Single Family Home
Sub Type Single Family Residence
Listing Status Sold
Purchase Type For Sale
Square Footage 2,022 sqft
Price per Sqft $185
Subdivision Southmont Place
MLS Listing ID 20006403
Sold Date 04/27/22
Style Traditional
Bedrooms 3
Full Baths 2
HOA Fees $75/ann
HOA Y/N Mandatory
Year Built 1986
Lot Size 6,403 Sqft
Acres 0.147
Property Description
Charming 3.2.2. Open floorplan home in highly desirable Southmont, on a quiet cul-de-sac, with side entry garage. HOA Community pool and tennis courts. Large open living, dining and kitchen. Stunning wood cathedral beamed ceiling and gas log fireplace. Large amount of granite countertops and custom cabinetry throughout dining, kitchen and utility rooms. Great for entertaining. French doors to covered back patio. Utility room with built-in desk, extra storage space, and room for a small freezer or wine cooler. Large linen closet in bedroom hallway. Ceiling fans throughout. Covered front and back porches. Great one of a kind neighborhood in prestigious secluded Southmont.HOA dues cover fiscal year August 1 thru July 31, for the common area only, which includes pool, tennis court, cabana area, and surrounding lawn areas, and utilities and insurance for the these areas. All information, including HOA Information, to be verified by Buyer and Buyer's Agent.
Location
State TX
County Denton
Community Community Pool, Tennis Court(S)
Direction From Teasley, south on Pennsylvania, left on Southmont, right on Destin Drive.
Rooms
Dining Room 2
Interior
Interior Features Built-in Features, Cable TV Available, Cathedral Ceiling(s), Chandelier, Decorative Lighting, Double Vanity, Dry Bar, Eat-in Kitchen, Granite Counters, High Speed Internet Available, Natural Woodwork, Open Floorplan, Pantry, Walk-In Closet(s)
Heating Central
Cooling Ceiling Fan(s), Central Air
Flooring Carpet, Ceramic Tile, Luxury Vinyl Plank
Fireplaces Number 1
Fireplaces Type Brick, Gas Logs, Glass Doors, Living Room, Raised Hearth
Appliance Dishwasher, Disposal, Electric Oven, Gas Cooktop, Microwave, Plumbed For Gas in Kitchen, Plumbed for Ice Maker
Heat Source Central
Laundry Electric Dryer Hookup, Utility Room, Washer Hookup, Other
Exterior
Exterior Feature Covered Patio/Porch, Rain Gutters
Garage Spaces 2.0
Fence Back Yard, Fenced, Masonry, Wood
Community Features Community Pool, Tennis Court(s)
Utilities Available City Sewer, City Water, Concrete, Curbs, Individual Gas Meter, Individual Water Meter, Natural Gas Available, Underground Utilities
Roof Type Composition
Garage Yes
Building
Lot Description Cul-De-Sac, Sprinkler System, Subdivision
Story One
Foundation Slab
Structure Type Brick
Schools
School District Denton Isd
Others
Ownership Of Record
Acceptable Financing Cash, Conventional
Listing Terms Cash, Conventional
Financing Conventional
Read Less Info
Want to know what your home might be worth? Contact us for a FREE valuation!

Our team is ready to help you sell your home for the highest possible price ASAP

©2025 North Texas Real Estate Information Systems.
Bought with Denise Humphrey • JPAR - Frisco
"My job is to find and attract mastery-based agents to the office, protect the culture, and make sure everyone is happy! "
2937 Bert Kouns Industrial Lp Ste 1, Shreveport, LA, 71118, United States

