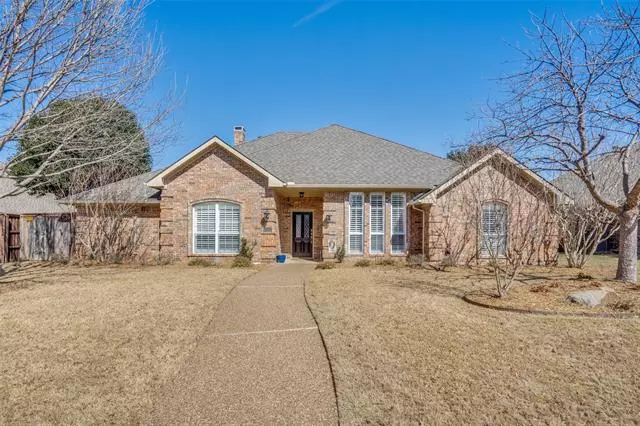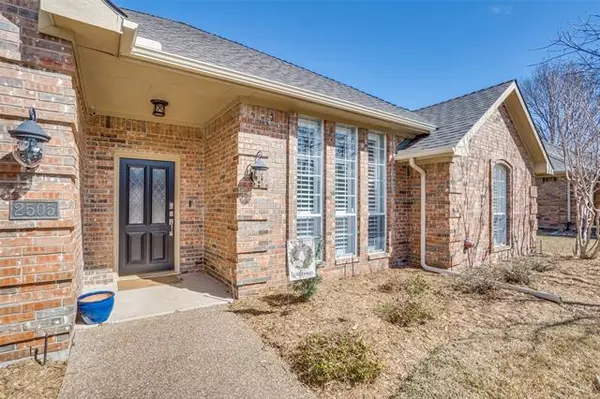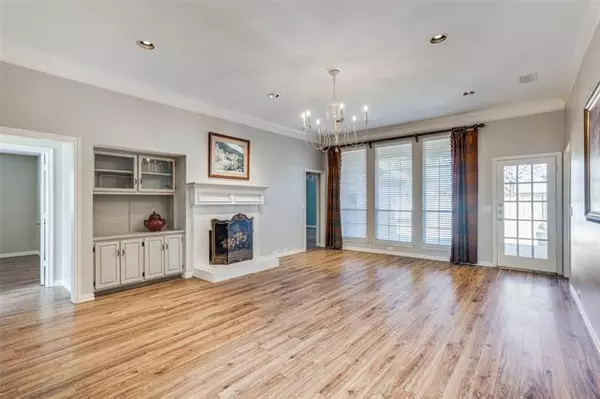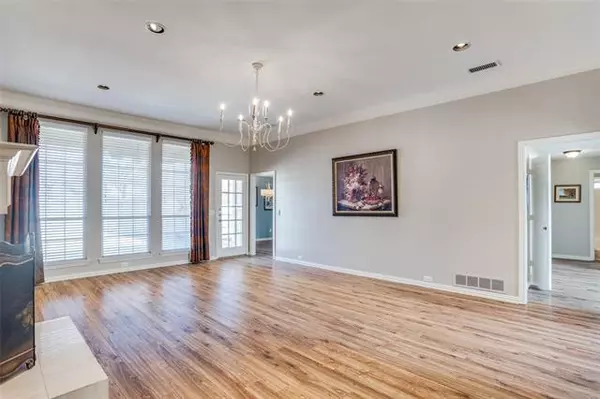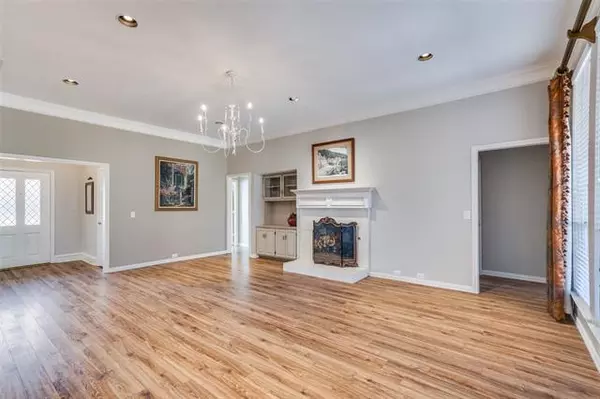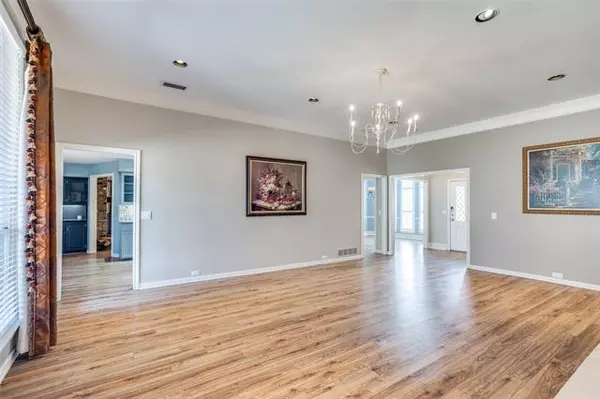$549,500
For more information regarding the value of a property, please contact us for a free consultation.
4 Beds
3 Baths
2,650 SqFt
SOLD DATE : 03/15/2022
Key Details
Property Type Single Family Home
Sub Type Single Family Residence
Listing Status Sold
Purchase Type For Sale
Square Footage 2,650 sqft
Price per Sqft $207
Subdivision Hunters Glen Estates Viii
MLS Listing ID 14765851
Sold Date 03/15/22
Style Traditional
Bedrooms 4
Full Baths 3
HOA Y/N Voluntary
Total Fin. Sqft 2650
Year Built 1987
Annual Tax Amount $7,942
Lot Size 9,583 Sqft
Acres 0.22
Property Description
Multiple offers in hand. Best and Final this Sunday at noon. Must have appraisal waiver or cash. Beautiful inside and out! Pride of Ownership throughout this completely upgraded incredible home. Walking distance of highly rated schools and park. Nestled on a cul-de-sac Oversized garage with workbench and storage. Alarm.com security system cameras in front and back. Doorbell, garage door opener, porch and driveway lights, and HVAC settings can all be controlled through security system app. New high end appliances, wine fridge, farm sink, gas stove top, granite countertops, refaced kitchen cabinets, plantation shutters in front, new master tub and shower, and plumbing fixtures. A 16 seer Trane AC Unit, Extended covered patio with ceiling fan and natural gas outlet. New roof and hot water heater. This home will go quickly. Open house this Saturday, March 5th from 1 to 3. REALTORS SEE OFFER INSTRUCTIONS in Transaction Desk.
Location
State TX
County Collin
Direction From Sam Rayburn Tollway go south on Independence Parkway, Left on Bowie Dr., Right on Quarry Chase Tr., Right on Banner Elk Cir., House will be on the Right.
Rooms
Dining Room 2
Interior
Interior Features Built-in Wine Cooler, Cable TV Available, Decorative Lighting, High Speed Internet Available, Vaulted Ceiling(s), Wet Bar
Heating Central, Natural Gas
Cooling Central Air, Electric
Flooring Laminate, Wood
Fireplaces Number 2
Fireplaces Type Wood Burning
Appliance Dishwasher, Disposal, Electric Oven, Gas Cooktop, Microwave
Heat Source Central, Natural Gas
Laundry Electric Dryer Hookup
Exterior
Exterior Feature Rain Gutters, Lighting
Garage Spaces 2.0
Fence Wood
Utilities Available City Sewer, City Water, Underground Utilities
Roof Type Composition
Garage Yes
Building
Lot Description Cul-De-Sac, Few Trees, Landscaped
Story One
Foundation Slab
Structure Type Brick
Schools
Elementary Schools Bethany
Middle Schools Schimelpfe
High Schools Plano Senior
School District Plano Isd
Others
Ownership Joel Heaton
Acceptable Financing Contact Agent
Listing Terms Contact Agent
Financing Cash
Read Less Info
Want to know what your home might be worth? Contact us for a FREE valuation!

Our team is ready to help you sell your home for the highest possible price ASAP

©2024 North Texas Real Estate Information Systems.
Bought with Audrey Lero • eXp Realty LLC

"My job is to find and attract mastery-based agents to the office, protect the culture, and make sure everyone is happy! "
2937 Bert Kouns Industrial Lp Ste 1, Shreveport, LA, 71118, United States

