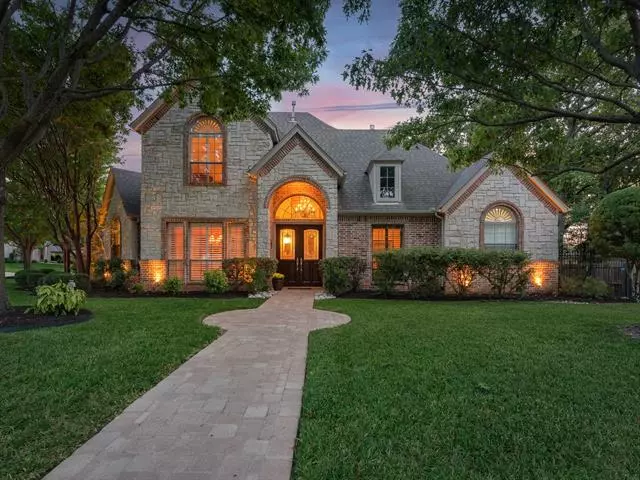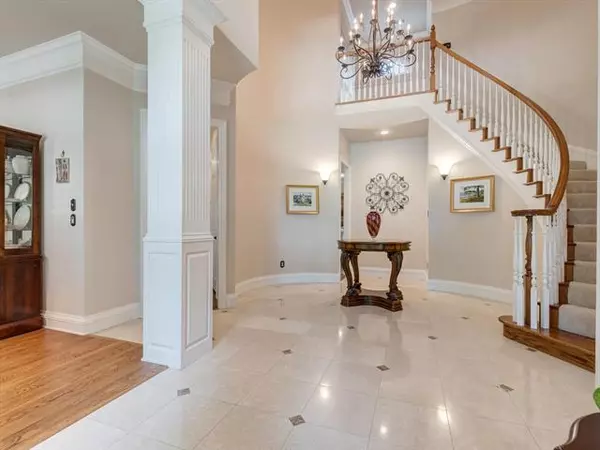$674,900
For more information regarding the value of a property, please contact us for a free consultation.
3 Beds
4 Baths
3,433 SqFt
SOLD DATE : 10/27/2021
Key Details
Property Type Single Family Home
Sub Type Single Family Residence
Listing Status Sold
Purchase Type For Sale
Square Footage 3,433 sqft
Price per Sqft $196
Subdivision Woods Of Colleyville Add
MLS Listing ID 14675433
Sold Date 10/27/21
Style Traditional
Bedrooms 3
Full Baths 3
Half Baths 1
HOA Fees $77/ann
HOA Y/N Mandatory
Total Fin. Sqft 3433
Year Built 2000
Annual Tax Amount $10,555
Lot Size 0.307 Acres
Acres 0.307
Property Description
Nestled on an interior corner lot in the coveted Woods of Colleyville neighborhood, this beautiful custom home is a MUST SEE! As you enter you are greeted by a grand entrance with tall ceilings, extensive crown molding & winding staircase. Living area hosts floor to ceiling stone fireplace, engineered wood floors and views of the backyard. Chef's kitchen features granite, island and newer SS appliances including double oven & 5 burner gas cooktop. Other attributes include plantation shutters, updated HVACs, 2 bedrooms on main floor, office, 3 car garage, class 4 roof & community pond! Backyard oasis seals the deal with a covered patio and heated saltwater pool+spa! *Several public and private School options*
Location
State TX
County Tarrant
Community Lake
Direction Driving S on Brown Trail, take a right on Autumn Oaks and a right on Treemont. Property is to the left on the corner.
Rooms
Dining Room 1
Interior
Interior Features Cable TV Available, Decorative Lighting, High Speed Internet Available, Vaulted Ceiling(s)
Heating Central, Natural Gas
Cooling Ceiling Fan(s), Central Air, Electric
Flooring Carpet, Ceramic Tile, Wood
Fireplaces Number 2
Fireplaces Type Brick, Decorative, Master Bedroom
Appliance Convection Oven, Dishwasher, Disposal, Double Oven, Gas Cooktop, Microwave, Plumbed For Gas in Kitchen, Plumbed for Ice Maker
Heat Source Central, Natural Gas
Laundry Electric Dryer Hookup, Full Size W/D Area, Washer Hookup
Exterior
Exterior Feature Covered Patio/Porch, Rain Gutters, Lighting
Garage Spaces 3.0
Fence Wrought Iron, Wood
Pool Gunite, In Ground, Pool/Spa Combo, Salt Water
Community Features Lake
Utilities Available City Sewer, City Water, Underground Utilities
Roof Type Composition
Garage Yes
Private Pool 1
Building
Lot Description Corner Lot, Few Trees, Landscaped, Sprinkler System, Subdivision
Story Two
Foundation Slab
Structure Type Brick
Schools
Elementary Schools Bedfordhei
Middle Schools Bedford
High Schools Bell
School District Hurst-Euless-Bedford Isd
Others
Acceptable Financing Cash, Conventional, VA Loan
Listing Terms Cash, Conventional, VA Loan
Financing Conventional
Read Less Info
Want to know what your home might be worth? Contact us for a FREE valuation!

Our team is ready to help you sell your home for the highest possible price ASAP

©2025 North Texas Real Estate Information Systems.
Bought with Matt Gauntt • C21 Fine Homes Judge Fite
"My job is to find and attract mastery-based agents to the office, protect the culture, and make sure everyone is happy! "
2937 Bert Kouns Industrial Lp Ste 1, Shreveport, LA, 71118, United States






