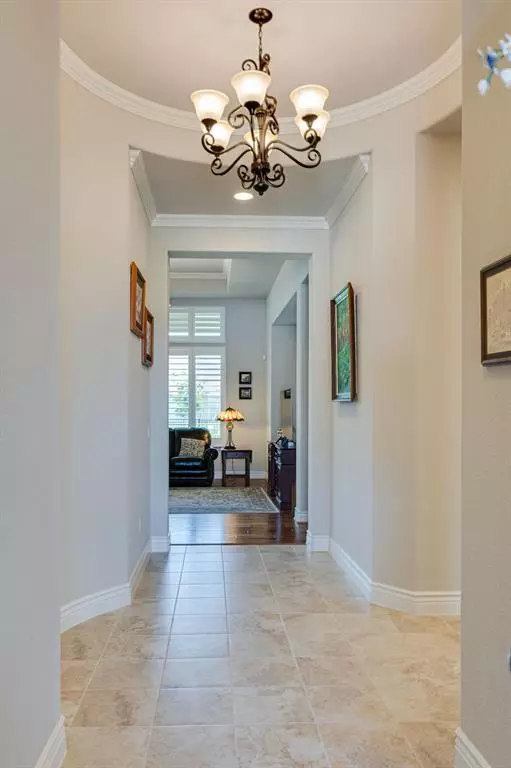$624,900
For more information regarding the value of a property, please contact us for a free consultation.
2 Beds
3 Baths
2,439 SqFt
SOLD DATE : 10/15/2021
Key Details
Property Type Single Family Home
Sub Type Single Family Residence
Listing Status Sold
Purchase Type For Sale
Square Footage 2,439 sqft
Price per Sqft $256
Subdivision Robson Ranch Unit 10-2
MLS Listing ID 14652000
Sold Date 10/15/21
Style Traditional
Bedrooms 2
Full Baths 2
Half Baths 1
HOA Fees $142
HOA Y/N Mandatory
Total Fin. Sqft 2439
Year Built 2017
Annual Tax Amount $8,950
Lot Size 9,191 Sqft
Acres 0.211
Property Description
Robson Ranch Rialta model, 2439 SF of living space. Home has extraordinary amount of window coverage with plantation shutters to view the southern exposure to the impressive green belt- premium lot. The lengthy covered patio has view with privacy (cannot see into another home patio). Engineered wood floors, carpet in bedroom and tile in baths. Large master bedroom with full bath with garden tub and shower, dual sinks 7X12 master closet. Guest bedroom suite. Kitchen features, large island, pull outs in lower cabinets, soft close drawers, 5 burner gas cook top vented to outside, convection oven, microwave, walk in pantry. Full 3 car garage. Large fenced in back yard, extensive landscaping.
Location
State TX
County Denton
Community Club House, Community Pool, Community Sprinkler, Fitness Center, Gated, Golf, Greenbelt, Guarded Entrance, Jogging Path/Bike Path, Perimeter Fencing, Sauna, Spa, Tennis Court(S)
Direction Highway 35W Exit 79, west on Robson Ranch Road to second entrance, Ed Robson Blvd to left on Crestvie, right on Michelle Way, left on Osprey, right on Cinnamon 11901
Rooms
Dining Room 1
Interior
Interior Features High Speed Internet Available, Vaulted Ceiling(s)
Heating Central, Natural Gas
Cooling Central Air, Electric
Flooring Carpet, Laminate
Appliance Convection Oven, Dishwasher, Disposal, Gas Cooktop, Microwave
Heat Source Central, Natural Gas
Laundry Electric Dryer Hookup, Full Size W/D Area, Washer Hookup
Exterior
Exterior Feature Covered Patio/Porch, Rain Gutters
Garage Spaces 3.0
Fence Metal
Community Features Club House, Community Pool, Community Sprinkler, Fitness Center, Gated, Golf, Greenbelt, Guarded Entrance, Jogging Path/Bike Path, Perimeter Fencing, Sauna, Spa, Tennis Court(s)
Utilities Available City Sewer, City Water, Concrete, Curbs, Individual Gas Meter, Individual Water Meter, Underground Utilities
Roof Type Composition
Total Parking Spaces 3
Garage Yes
Building
Lot Description Greenbelt, Landscaped, Lrg. Backyard Grass, Sprinkler System, Subdivision
Story One
Foundation Slab
Level or Stories One
Structure Type Brick
Schools
Elementary Schools Borman
Middle Schools Calhoun
High Schools Denton
School District Denton Isd
Others
Senior Community 1
Ownership Katz
Acceptable Financing Cash, Conventional, VA Loan
Listing Terms Cash, Conventional, VA Loan
Financing Conventional
Read Less Info
Want to know what your home might be worth? Contact us for a FREE valuation!

Our team is ready to help you sell your home for the highest possible price ASAP

©2025 North Texas Real Estate Information Systems.
Bought with Alvin Reed • Monument Realty
"My job is to find and attract mastery-based agents to the office, protect the culture, and make sure everyone is happy! "
2937 Bert Kouns Industrial Lp Ste 1, Shreveport, LA, 71118, United States






