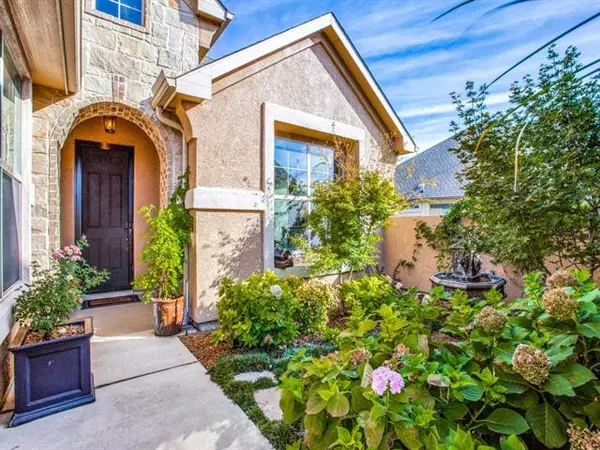$520,000
For more information regarding the value of a property, please contact us for a free consultation.
3 Beds
4 Baths
2,483 SqFt
SOLD DATE : 10/26/2021
Key Details
Property Type Single Family Home
Sub Type Single Family Residence
Listing Status Sold
Purchase Type For Sale
Square Footage 2,483 sqft
Price per Sqft $209
Subdivision Robson Ranch Unit 2
MLS Listing ID 14677402
Sold Date 10/26/21
Style Traditional
Bedrooms 3
Full Baths 3
Half Baths 1
HOA Fees $142
HOA Y/N Mandatory
Total Fin. Sqft 2483
Year Built 2016
Annual Tax Amount $9,180
Lot Size 10,018 Sqft
Acres 0.23
Property Description
This Lexington floorplan with casita offers elegant spaciousness and sits on a greenbelt. Enter through a gate into the beautiful courtyard complete with a fountain that conveys. The chef's kitchen offers an abundance of maple cabinets, pull out drawers, 5 burner gas cooktop, and a pot rack above the large island. The open family room has a ledge stone fireplace and overlooks the enormous screened in porch that runs the full length of the home. Private french doors to the study and a barn door in the master suite. The utility room has lots of storage, a sink, and room for a freezer. Completing this home are the whole house water softener, fence with puppy bars, and easy access out of the community.
Location
State TX
County Denton
Community Community Pool, Gated, Golf, Greenbelt, Guarded Entrance, Jogging Path/Bike Path, Lake, Other, Park, Perimeter Fencing, Sauna, Spa, Tennis Court(S)
Direction Off 35W take exit 79 Robson Ranch Rd and go north at the guardhouse on Ed Robson Blvd. Take the first right on Grandview and another right on Pinewood. Take a right on Orangewood and another right on Ironwood. Home is on the right.
Rooms
Dining Room 1
Interior
Interior Features Cable TV Available, Decorative Lighting, High Speed Internet Available
Heating Central, Natural Gas
Cooling Ceiling Fan(s), Central Air, Electric
Flooring Ceramic Tile
Fireplaces Number 1
Fireplaces Type Gas Logs, Gas Starter, Stone
Appliance Dishwasher, Disposal, Gas Cooktop, Microwave, Plumbed For Gas in Kitchen, Plumbed for Ice Maker, Vented Exhaust Fan, Water Purifier, Water Softener, Gas Water Heater
Heat Source Central, Natural Gas
Laundry Full Size W/D Area, Washer Hookup
Exterior
Exterior Feature Covered Patio/Porch, Garden(s), Rain Gutters
Garage Spaces 3.0
Fence Metal
Community Features Community Pool, Gated, Golf, Greenbelt, Guarded Entrance, Jogging Path/Bike Path, Lake, Other, Park, Perimeter Fencing, Sauna, Spa, Tennis Court(s)
Utilities Available City Sewer, City Water, Concrete, Curbs, Individual Gas Meter, Individual Water Meter, Underground Utilities
Roof Type Composition
Garage Yes
Building
Lot Description Few Trees, Greenbelt, Landscaped, Sprinkler System, Subdivision
Story One
Foundation Slab
Structure Type Stucco
Schools
Elementary Schools Borman
Middle Schools Mcmath
High Schools Denton
School District Denton Isd
Others
Restrictions Deed
Ownership see tax records
Acceptable Financing Cash, Conventional, FHA, VA Loan
Listing Terms Cash, Conventional, FHA, VA Loan
Financing Conventional
Special Listing Condition Deed Restrictions
Read Less Info
Want to know what your home might be worth? Contact us for a FREE valuation!

Our team is ready to help you sell your home for the highest possible price ASAP

©2025 North Texas Real Estate Information Systems.
Bought with Suzanne Wilson • Keller Williams Realty-FM
"My job is to find and attract mastery-based agents to the office, protect the culture, and make sure everyone is happy! "
2937 Bert Kouns Industrial Lp Ste 1, Shreveport, LA, 71118, United States






