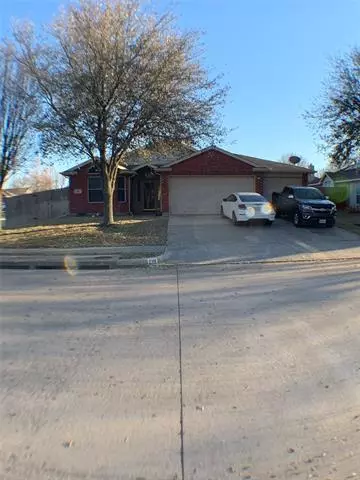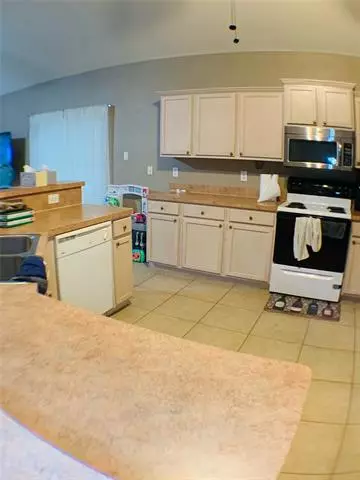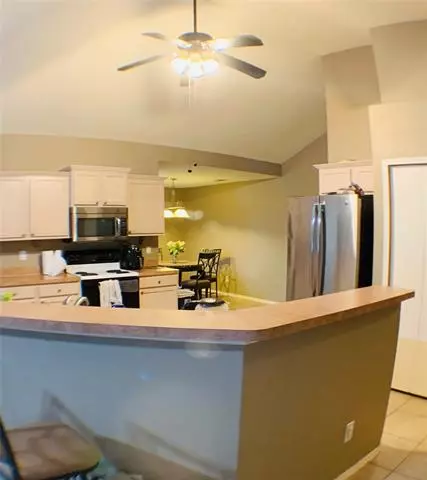$241,500
For more information regarding the value of a property, please contact us for a free consultation.
3 Beds
2 Baths
1,791 SqFt
SOLD DATE : 06/08/2021
Key Details
Property Type Single Family Home
Sub Type Single Family Residence
Listing Status Sold
Purchase Type For Sale
Square Footage 1,791 sqft
Price per Sqft $134
Subdivision Heather Ridge Estates
MLS Listing ID 14533622
Sold Date 06/08/21
Style Traditional
Bedrooms 3
Full Baths 2
HOA Fees $20/ann
HOA Y/N Mandatory
Total Fin. Sqft 1791
Year Built 2001
Lot Size 7,579 Sqft
Acres 0.174
Lot Dimensions 110' X 70'
Property Description
Bright, airy, and spacious, this is a great home. This 3 bed, 2 bath home features an open concept great room and kitchen area flooded with natural light. The intimate dining area is great for cozy dinners at home. The kitchen features loads of storage and workspace with built in cabinets and open countertops. The utility room provides open shelving. Home owners will enjoy a spacious master suite with a private bath including a separate shower and tub. There is a large fenced back yard with a Tuff Storage Shed in the back of the house. This home comes with a home warranty provided by America's Preferred Home Warranty. Get your best offer ready. This house will move fast.
Location
State TX
County Tarrant
Community Community Pool, Greenbelt, Park, Playground
Direction From Loop 820, tke exit 15 to (FM 156) Blue Mound RoadTurn left onto South Blue Mound Road (FM 156)Turn left onto Rough Rider DriveTurn right onto Mockingbird DriveYou have arrived at your destination, on the left, 753 Quail Drive
Rooms
Dining Room 1
Interior
Interior Features Central Vacuum, Flat Screen Wiring, Vaulted Ceiling(s)
Heating Central, Electric
Cooling Ceiling Fan(s), Central Air, Electric
Flooring Carpet, Ceramic Tile
Fireplaces Number 1
Fireplaces Type Wood Burning
Appliance Dishwasher, Disposal, Electric Range, Microwave, Plumbed for Ice Maker, Vented Exhaust Fan, Gas Water Heater
Heat Source Central, Electric
Laundry Electric Dryer Hookup, Full Size W/D Area, Washer Hookup
Exterior
Exterior Feature Covered Patio/Porch, Storage
Garage Spaces 3.0
Fence Wood
Community Features Community Pool, Greenbelt, Park, Playground
Utilities Available City Sewer, City Water, Curbs, Sidewalk, Underground Utilities
Roof Type Composition
Garage Yes
Building
Lot Description Corner Lot, Few Trees, Lrg. Backyard Grass, Sprinkler System
Story One
Foundation Slab
Structure Type Brick
Schools
Elementary Schools Highctry
Middle Schools Highland
High Schools Saginaw
School District Eagle Mt-Saginaw Isd
Others
Ownership Manivanh Phommasene
Acceptable Financing Cash, Conventional, FHA, VA Loan
Listing Terms Cash, Conventional, FHA, VA Loan
Financing FHA
Read Less Info
Want to know what your home might be worth? Contact us for a FREE valuation!

Our team is ready to help you sell your home for the highest possible price ASAP

©2025 North Texas Real Estate Information Systems.
Bought with Chris Peters • At Home Properties, Inc.
"My job is to find and attract mastery-based agents to the office, protect the culture, and make sure everyone is happy! "
2937 Bert Kouns Industrial Lp Ste 1, Shreveport, LA, 71118, United States






