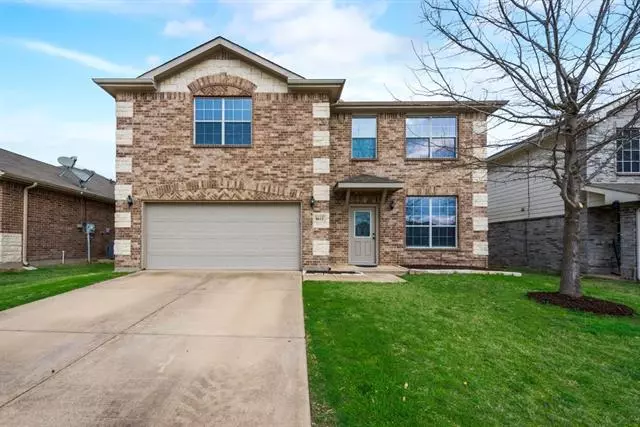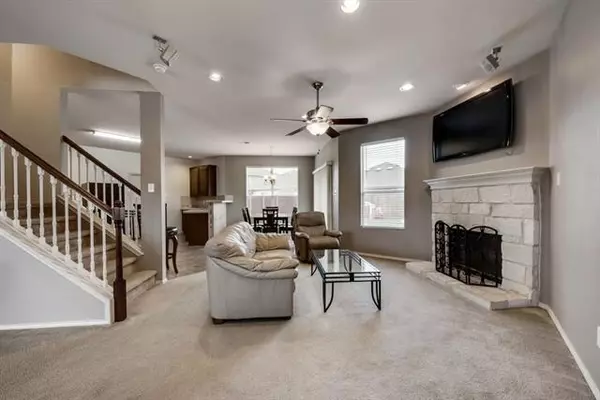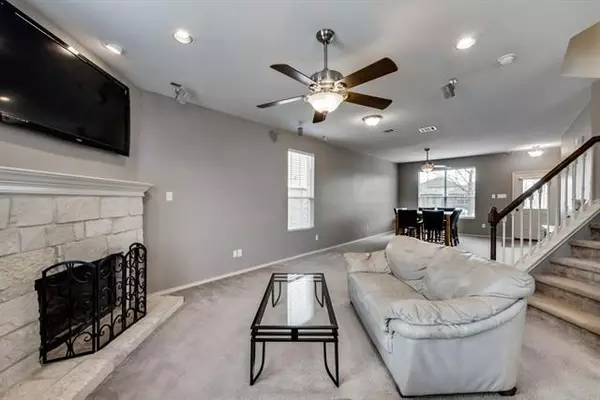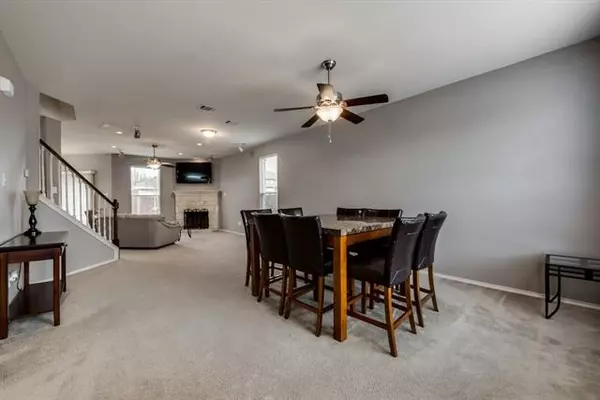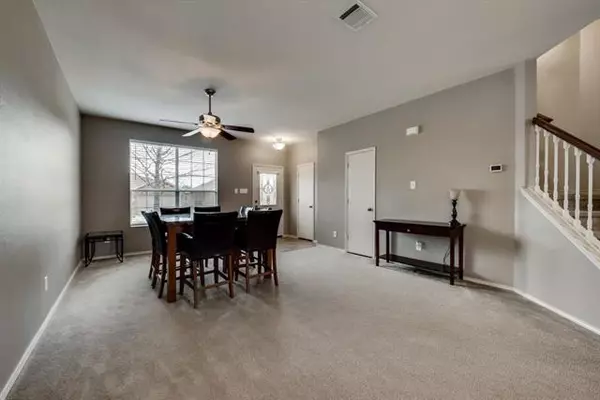$260,000
For more information regarding the value of a property, please contact us for a free consultation.
4 Beds
3 Baths
2,615 SqFt
SOLD DATE : 04/30/2021
Key Details
Property Type Single Family Home
Sub Type Single Family Residence
Listing Status Sold
Purchase Type For Sale
Square Footage 2,615 sqft
Price per Sqft $99
Subdivision Boswell Meadows
MLS Listing ID 14538179
Sold Date 04/30/21
Style Traditional
Bedrooms 4
Full Baths 2
Half Baths 1
HOA Fees $12/ann
HOA Y/N Mandatory
Total Fin. Sqft 2615
Year Built 2009
Annual Tax Amount $6,304
Lot Size 5,445 Sqft
Acres 0.125
Property Description
Multiple Offers, best and final bids due Sunday 3-28-21 at 9pm CST! 4 Bedrooms, 2.5 Bathrooms, Formal Dining, & Lg Open Concept Kitchen! Beautiful Stone Fireplace with Mantle & Surround Sound Speakers in Living Room. Kitchen has plenty of counter & storage space plus decorative tile backsplash. Huge pantry & laundry room! Owner's suite features a sitting area & ensuite bath w vanity space, garden tub, walk-in shower, & linen closet, plus 2 walk-in closets! 3 addtl bedrooms & full bathroom upstairs. Spacious backyard w wood fence. Recent updates include: Roof replaced 2020, HVAC replaced 2019 w 4 ton 16 SEER system w Honeywell thermometer, recent paint, & kitchen backsplash.
Location
State TX
County Tarrant
Direction From I35W, head west on Loop 820 and exit 12B. Turn right on Old Decatur Rd. At the fork, continue north on Old Decatur Rd - Marine Creek Pkwy. Turn left on W Bailey Boswell Rd, left on Wind River Dr, lfet on Blue Top Dr, and then right on Star Thistle Dr. House is on the left.
Rooms
Dining Room 2
Interior
Interior Features Cable TV Available, Decorative Lighting, High Speed Internet Available, Sound System Wiring
Heating Central, Electric
Cooling Ceiling Fan(s), Central Air, Electric
Flooring Carpet, Laminate
Fireplaces Number 1
Fireplaces Type Stone, Wood Burning
Appliance Dishwasher, Disposal, Electric Range, Microwave, Plumbed for Ice Maker, Electric Water Heater
Heat Source Central, Electric
Laundry Full Size W/D Area
Exterior
Exterior Feature Covered Patio/Porch, Rain Gutters
Garage Spaces 2.0
Fence Wood
Utilities Available City Sewer, City Water
Roof Type Composition
Garage Yes
Building
Lot Description Cul-De-Sac, Interior Lot, Lrg. Backyard Grass, Sprinkler System, Subdivision
Story Two
Foundation Slab
Structure Type Brick,Rock/Stone
Schools
Elementary Schools Bryson
Middle Schools Wayside
High Schools Boswell
School District Eagle Mt-Saginaw Isd
Others
Ownership Contact Agent
Acceptable Financing Cash, Conventional, FHA, VA Loan
Listing Terms Cash, Conventional, FHA, VA Loan
Financing FHA
Read Less Info
Want to know what your home might be worth? Contact us for a FREE valuation!

Our team is ready to help you sell your home for the highest possible price ASAP

©2025 North Texas Real Estate Information Systems.
Bought with Sarahi Perez • Oakmont & Associates, LLC
"My job is to find and attract mastery-based agents to the office, protect the culture, and make sure everyone is happy! "
2937 Bert Kouns Industrial Lp Ste 1, Shreveport, LA, 71118, United States

