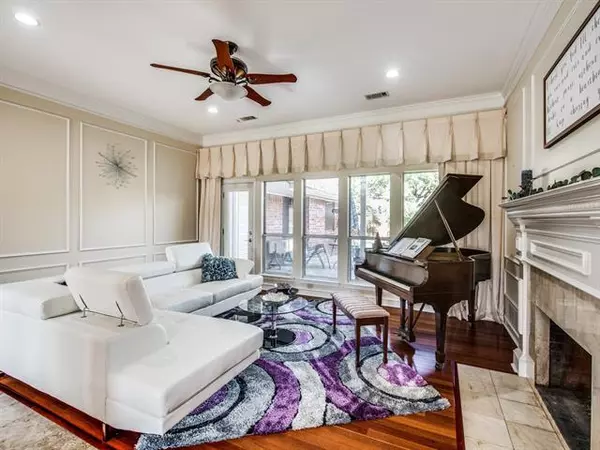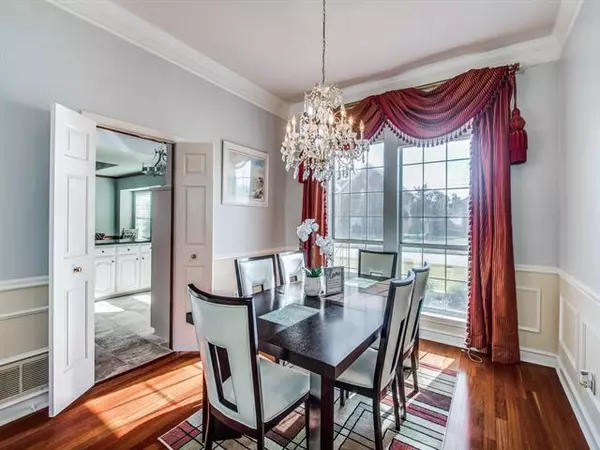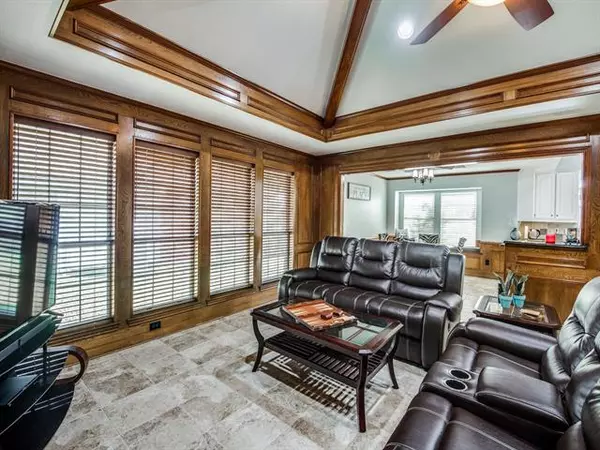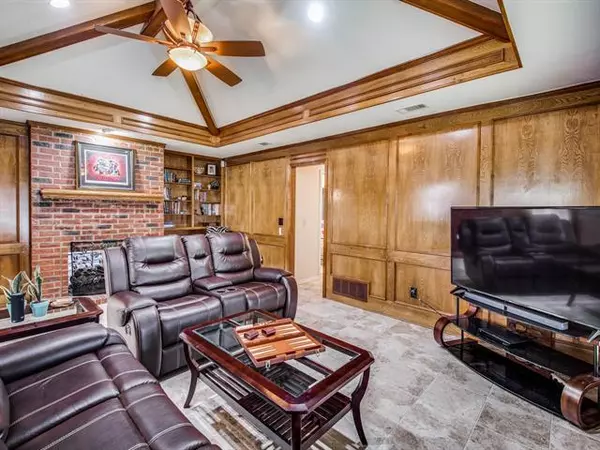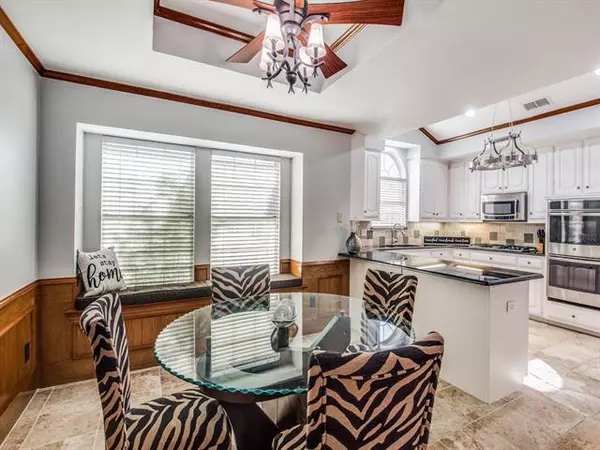$440,000
For more information regarding the value of a property, please contact us for a free consultation.
4 Beds
3 Baths
2,646 SqFt
SOLD DATE : 01/14/2021
Key Details
Property Type Single Family Home
Sub Type Single Family Residence
Listing Status Sold
Purchase Type For Sale
Square Footage 2,646 sqft
Price per Sqft $166
Subdivision Hunters Glen Estates Viii
MLS Listing ID 14475514
Sold Date 01/14/21
Bedrooms 4
Full Baths 3
HOA Y/N Voluntary
Total Fin. Sqft 2646
Year Built 1988
Annual Tax Amount $7,191
Lot Size 9,583 Sqft
Acres 0.22
Property Description
WOW!!! Gorgeous 4-bdr home located in the highly sought-after Hunter Glen Estates on a beautiful treed lot with pool and spa, space to play & to entertain. This elegant home features an open split floor plan that allows for a large master bedroom suite, mother-in-law suite area, 2 living areas, 2 dinings & a double-sided fireplace. The updated kitchen has beautiful white cabinets, granite countertops, & double ovens. The Living room has a stunning view of the chandeliers, cover patio &, sparkling blue pool water. This home is located walking distance of a park, close to shopping & highways. The energy efficiency features include 16 seer AC Radiant Barrier, solar screens & double windows panes. A must-see.
Location
State TX
County Collin
Direction I75 to Legacy head west, make a right onto Quarry Chase Trail and a left on Nighthawk. You will see the home on the right side.
Rooms
Dining Room 2
Interior
Interior Features Cable TV Available, Decorative Lighting, High Speed Internet Available
Cooling Ceiling Fan(s), Central Air, Electric, Gas
Flooring Carpet, Ceramic Tile, Wood
Fireplaces Number 2
Fireplaces Type Brick, Decorative
Appliance Dishwasher, Disposal, Double Oven, Gas Cooktop, Microwave, Gas Water Heater
Laundry Electric Dryer Hookup, Full Size W/D Area, Gas Dryer Hookup, Washer Hookup
Exterior
Exterior Feature Covered Patio/Porch, Storage
Garage Spaces 2.0
Fence Wood
Pool Indoor, Pool/Spa Combo
Utilities Available City Sewer, City Water
Roof Type Composition
Garage Yes
Private Pool 1
Building
Lot Description Sprinkler System
Story One
Foundation Slab
Structure Type Brick
Schools
Elementary Schools Bethany
Middle Schools Schimelpfe
High Schools Plano Senior
School District Plano Isd
Others
Ownership See Agent
Financing Conventional
Special Listing Condition Aerial Photo
Read Less Info
Want to know what your home might be worth? Contact us for a FREE valuation!

Our team is ready to help you sell your home for the highest possible price ASAP

©2024 North Texas Real Estate Information Systems.
Bought with Leonard Thomas Jr • RE/MAX Premier

"My job is to find and attract mastery-based agents to the office, protect the culture, and make sure everyone is happy! "
2937 Bert Kouns Industrial Lp Ste 1, Shreveport, LA, 71118, United States


