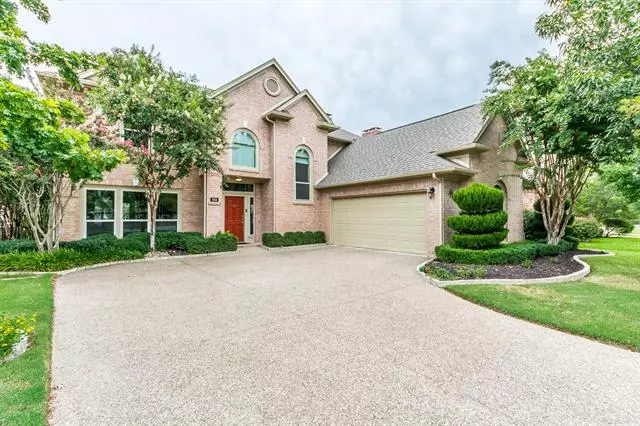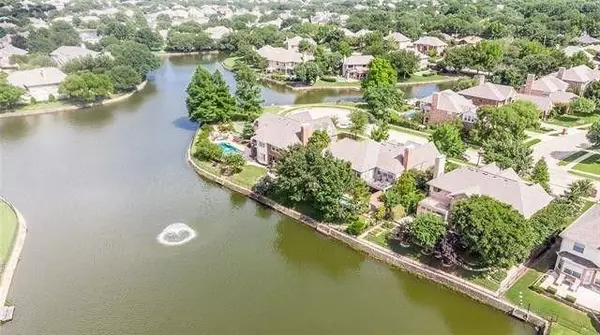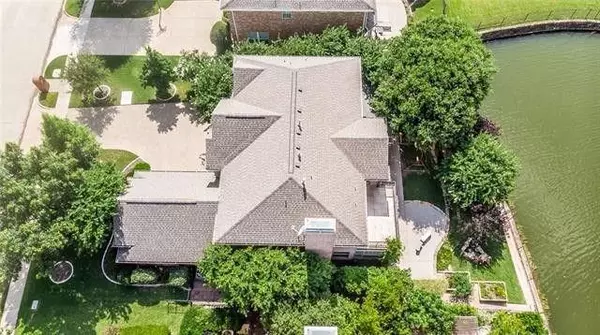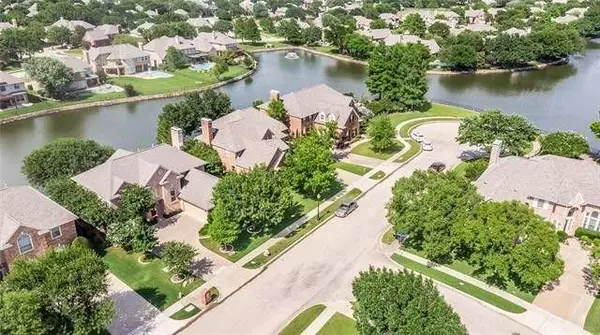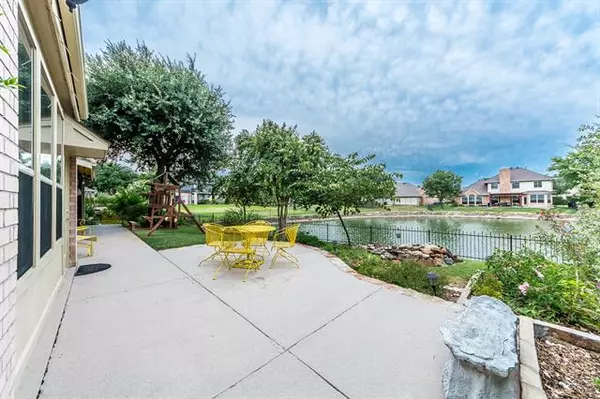$540,000
For more information regarding the value of a property, please contact us for a free consultation.
4 Beds
3 Baths
3,115 SqFt
SOLD DATE : 08/04/2020
Key Details
Property Type Single Family Home
Sub Type Single Family Residence
Listing Status Sold
Purchase Type For Sale
Square Footage 3,115 sqft
Price per Sqft $173
Subdivision Waterside Estates
MLS Listing ID 14332689
Sold Date 08/04/20
Style Traditional
Bedrooms 4
Full Baths 3
HOA Fees $40/ann
HOA Y/N Mandatory
Total Fin. Sqft 3115
Year Built 1995
Lot Size 8,712 Sqft
Acres 0.2
Property Description
Immaculate waterfront view home Open and bright floor plan spacious foyer,Lots of updates in the house including SS appliances,upgraded baseboards,trim work& windows,rich hardwood flooring,wooden stairs with iron spindles, LED lighting.Kitchen w granite countertops, movable island and breakfast bar.2 living and 2 dining areas Fully Renovated bathrooms,MBath with jetted tub,seperate vanities,rainshower with an adjoining designer built in closet system.Guest bedroom with full bath downstairs Breathtaking views from living rooms,kitchen,dining,bedrooms and MBr balcony.Enjoy the expanded view of the canal from the heated or cooled insulated sunroom or the coverd patio.Low maintenance yard with designer landscaping.
Location
State TX
County Dallas
Community Lake
Direction From HWY 121 S left on MaCarthur Blvd,turn right onto Samuel blvd,turn left onto Greenway Dr,turn right onto Westlake Dr,turn left onto Teal Cove,the house is on the left.Sign in the yard.
Rooms
Dining Room 2
Interior
Interior Features Cable TV Available, Decorative Lighting, Flat Screen Wiring, High Speed Internet Available
Heating Zoned
Cooling Ceiling Fan(s), Central Air, Electric, Gas, Window Unit(s), Zoned
Flooring Ceramic Tile, Laminate, Wood
Fireplaces Number 1
Fireplaces Type Gas Starter
Equipment Satellite Dish
Appliance Dishwasher, Disposal, Electric Oven, Gas Cooktop, Microwave, Plumbed for Ice Maker, Vented Exhaust Fan, Water Filter, Gas Water Heater
Heat Source Zoned
Laundry Full Size W/D Area, Gas Dryer Hookup, Washer Hookup
Exterior
Exterior Feature Balcony, Covered Patio/Porch, Garden(s), Rain Gutters
Garage Spaces 2.0
Fence Wrought Iron
Community Features Lake
Utilities Available All Weather Road, City Sewer, City Water, Community Mailbox, Sidewalk
Waterfront Description Canal (Man Made)
Roof Type Composition
Garage Yes
Building
Lot Description Few Trees, Interior Lot, Landscaped, Sprinkler System, Subdivision, Water/Lake View
Story Two
Foundation Slab
Structure Type Brick,Wood
Schools
Elementary Schools Lakeside
Middle Schools Coppellnor
High Schools Coppell
School District Coppell Isd
Others
Ownership contact agent
Acceptable Financing Cash, Conventional, VA Loan
Listing Terms Cash, Conventional, VA Loan
Financing Conventional
Read Less Info
Want to know what your home might be worth? Contact us for a FREE valuation!

Our team is ready to help you sell your home for the highest possible price ASAP

©2025 North Texas Real Estate Information Systems.
Bought with Rick Akin • Ebby Halliday, REALTORS
"My job is to find and attract mastery-based agents to the office, protect the culture, and make sure everyone is happy! "
2937 Bert Kouns Industrial Lp Ste 1, Shreveport, LA, 71118, United States

