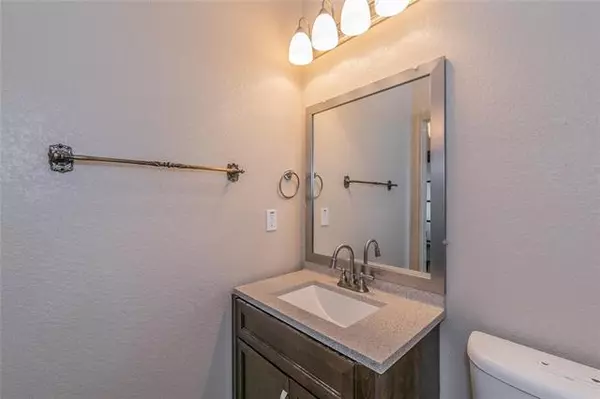$245,000
For more information regarding the value of a property, please contact us for a free consultation.
3 Beds
3 Baths
2,043 SqFt
SOLD DATE : 12/31/2020
Key Details
Property Type Single Family Home
Sub Type Single Family Residence
Listing Status Sold
Purchase Type For Sale
Square Footage 2,043 sqft
Price per Sqft $119
Subdivision Winchester Park
MLS Listing ID 14475972
Sold Date 12/31/20
Bedrooms 3
Full Baths 2
Half Baths 1
HOA Fees $16/ann
HOA Y/N Mandatory
Total Fin. Sqft 2043
Year Built 2007
Annual Tax Amount $5,220
Lot Size 4,791 Sqft
Acres 0.11
Property Description
This Beautiful 3 bedroom open floor plan home is move-in ready in Winchester Park. Large Kitchen with a spacious island and amenities include a refrigerator. Other features includes laminate wood flooring in the downstairs living area, washing machine and dryer and a water purifying system. Great floor plan with a formal dining area that can be used as a study. The living room is open to the kitchen with a wood burning fireplace. Large master retreat that features dual sinks, separate tub and shower, and a walk-in closet. Enjoy privacy along with a beautiful view on the upstairs balcony that opens from the game room. Bring your personal creative touch and make this your perfect home. MUST SEE and will GO FAST!
Location
State TX
County Tarrant
Community Community Sprinkler
Direction See GPS
Rooms
Dining Room 1
Interior
Interior Features Cable TV Available, Central Vacuum, Flat Screen Wiring, High Speed Internet Available
Heating Central, Electric
Cooling Ceiling Fan(s), Central Air, Electric
Flooring Carpet, Ceramic Tile, Laminate
Fireplaces Number 1
Fireplaces Type Brick, Wood Burning
Appliance Dishwasher, Disposal, Electric Cooktop, Electric Range, Microwave, Plumbed for Ice Maker, Refrigerator, Electric Water Heater
Heat Source Central, Electric
Exterior
Exterior Feature Balcony, Covered Patio/Porch, Storage
Garage Spaces 2.0
Fence Wood
Community Features Community Sprinkler
Utilities Available City Sewer, City Water, Individual Water Meter, Sidewalk
Roof Type Composition
Garage Yes
Building
Lot Description Sprinkler System, Subdivision
Story Two
Foundation Slab
Structure Type Brick
Schools
Elementary Schools Parkway
Middle Schools Stevens
High Schools Crowley
School District Crowley Isd
Others
Restrictions No Known Restriction(s)
Ownership RAY Hollins Sr.
Acceptable Financing Cash, Conventional, FHA, USDA Loan, VA Loan
Listing Terms Cash, Conventional, FHA, USDA Loan, VA Loan
Financing Conventional
Special Listing Condition Survey Available
Read Less Info
Want to know what your home might be worth? Contact us for a FREE valuation!

Our team is ready to help you sell your home for the highest possible price ASAP

©2024 North Texas Real Estate Information Systems.
Bought with Dawson Owens • Callaway Real Estate

"My job is to find and attract mastery-based agents to the office, protect the culture, and make sure everyone is happy! "
2937 Bert Kouns Industrial Lp Ste 1, Shreveport, LA, 71118, United States






