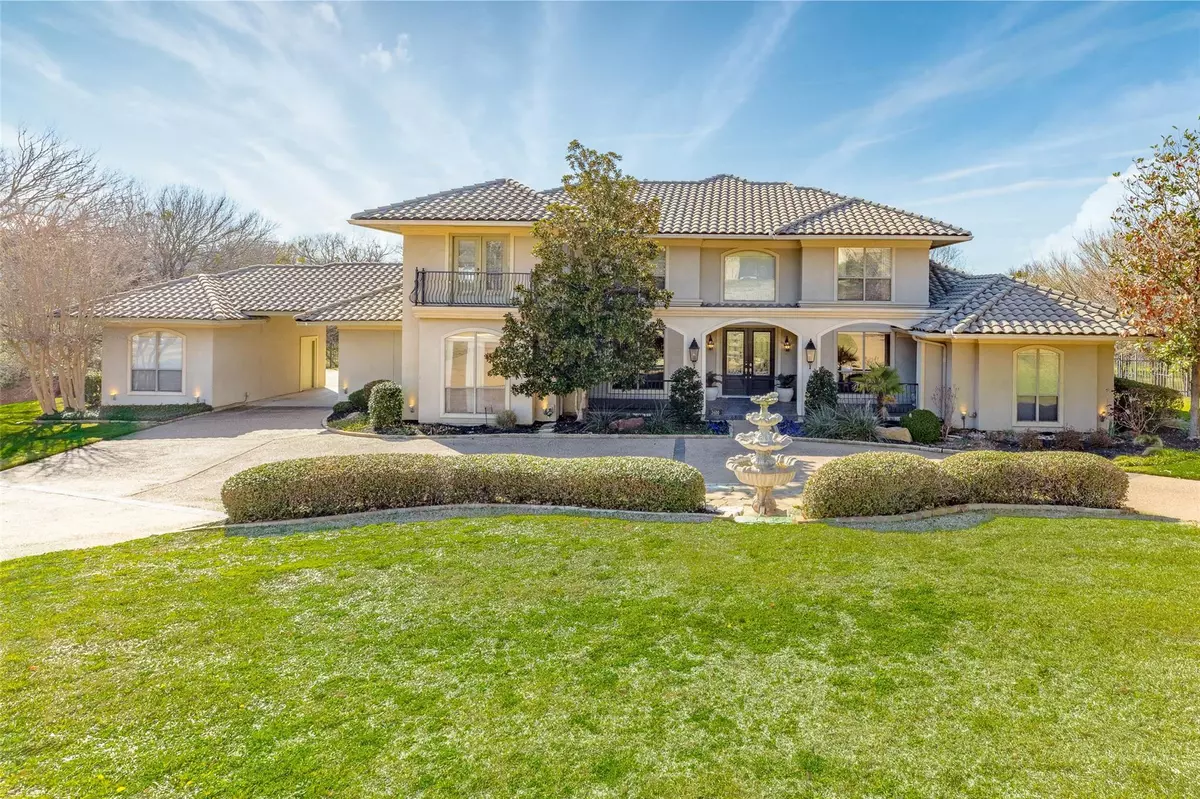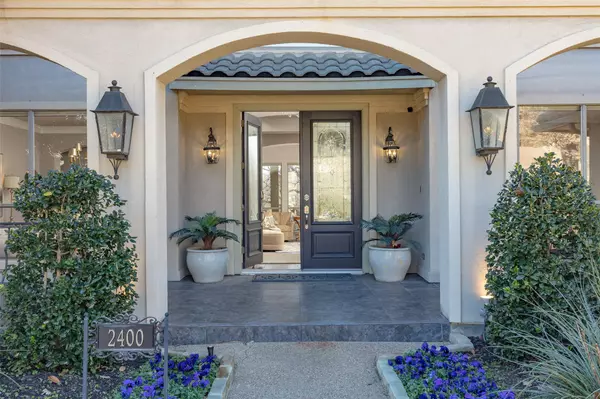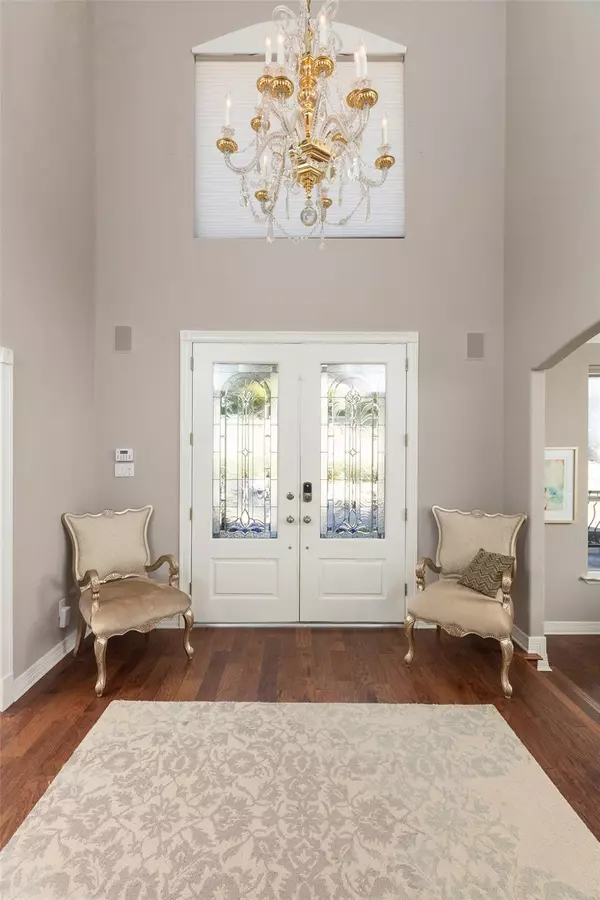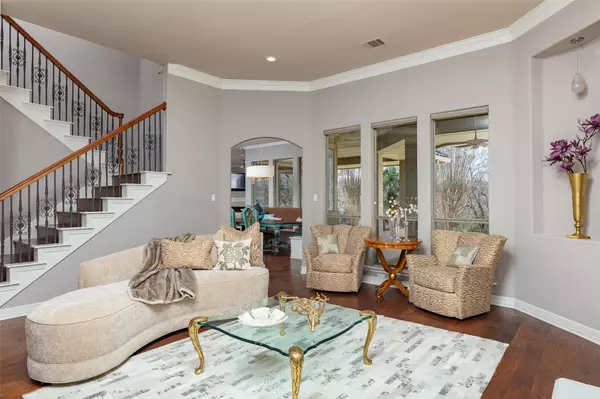$1,100,000
For more information regarding the value of a property, please contact us for a free consultation.
5 Beds
6 Baths
5,828 SqFt
SOLD DATE : 07/27/2020
Key Details
Property Type Single Family Home
Sub Type Single Family Residence
Listing Status Sold
Purchase Type For Sale
Square Footage 5,828 sqft
Price per Sqft $188
Subdivision Estates On Rush Creek
MLS Listing ID 14288897
Sold Date 07/27/20
Style Mediterranean
Bedrooms 5
Full Baths 4
Half Baths 2
HOA Fees $83/ann
HOA Y/N Mandatory
Total Fin. Sqft 5828
Year Built 1998
Annual Tax Amount $22,029
Lot Size 1.720 Acres
Acres 1.72
Lot Dimensions Interior Lot
Property Description
Beautifully designed estate offers breathtaking views of the spectacular grounds through expansive windows providing lots of natural light. This two story masterpiece showcases a neutral palette, versatile floorplan, an ensuite bedroom on first floor, media room, office and updates galore. A chefs kitchen is accented by large island, granite counters, stainless steel appliances all open to breakfast and family area. Gorgeous mastersuite with sitting area, fireplace, coffee beverage bar and spa-like bath. Upstairs you will find 3 bedrooms, gameroom and hobby-craft room. Stunning grounds with pool, outdoor living and kitchen area. This luxurious home is a perfect choice for the most discerning buyer
Location
State TX
County Tarrant
Community Gated
Direction From S Bowen & Arkansas Ln, West on Arkansas then left on Panorama Ct, house on right
Rooms
Dining Room 2
Interior
Interior Features Cable TV Available, Decorative Lighting, High Speed Internet Available, Multiple Staircases, Smart Home System, Sound System Wiring, Vaulted Ceiling(s), Wet Bar
Heating Central, Natural Gas
Cooling Ceiling Fan(s), Central Air, Electric
Flooring Carpet, Ceramic Tile, Wood
Fireplaces Number 3
Fireplaces Type Gas Logs, Gas Starter, Master Bedroom
Appliance Built-in Refrigerator, Commercial Grade Range, Dishwasher, Disposal, Double Oven, Electric Oven, Gas Cooktop, Microwave, Plumbed for Ice Maker
Heat Source Central, Natural Gas
Laundry Electric Dryer Hookup, Full Size W/D Area, Washer Hookup
Exterior
Exterior Feature Attached Grill, Balcony, Covered Patio/Porch, Fire Pit, Rain Gutters, Lighting, Outdoor Living Center
Garage Spaces 3.0
Fence Metal
Pool Gunite, In Ground
Community Features Gated
Utilities Available City Sewer, City Water
Roof Type Slate,Tile
Total Parking Spaces 3
Garage Yes
Private Pool 1
Building
Lot Description Acreage, Few Trees, Greenbelt, Interior Lot, Landscaped, Sprinkler System, Subdivision
Story Two
Foundation Slab
Level or Stories Two
Structure Type Stucco
Schools
Elementary Schools Key
Middle Schools Gunn
High Schools Arlington
School District Arlington Isd
Others
Ownership Of Record
Acceptable Financing Cash, Conventional
Listing Terms Cash, Conventional
Financing Conventional
Read Less Info
Want to know what your home might be worth? Contact us for a FREE valuation!

Our team is ready to help you sell your home for the highest possible price ASAP

©2025 North Texas Real Estate Information Systems.
Bought with Noelle Slater • Indwell
"My job is to find and attract mastery-based agents to the office, protect the culture, and make sure everyone is happy! "
2937 Bert Kouns Industrial Lp Ste 1, Shreveport, LA, 71118, United States






