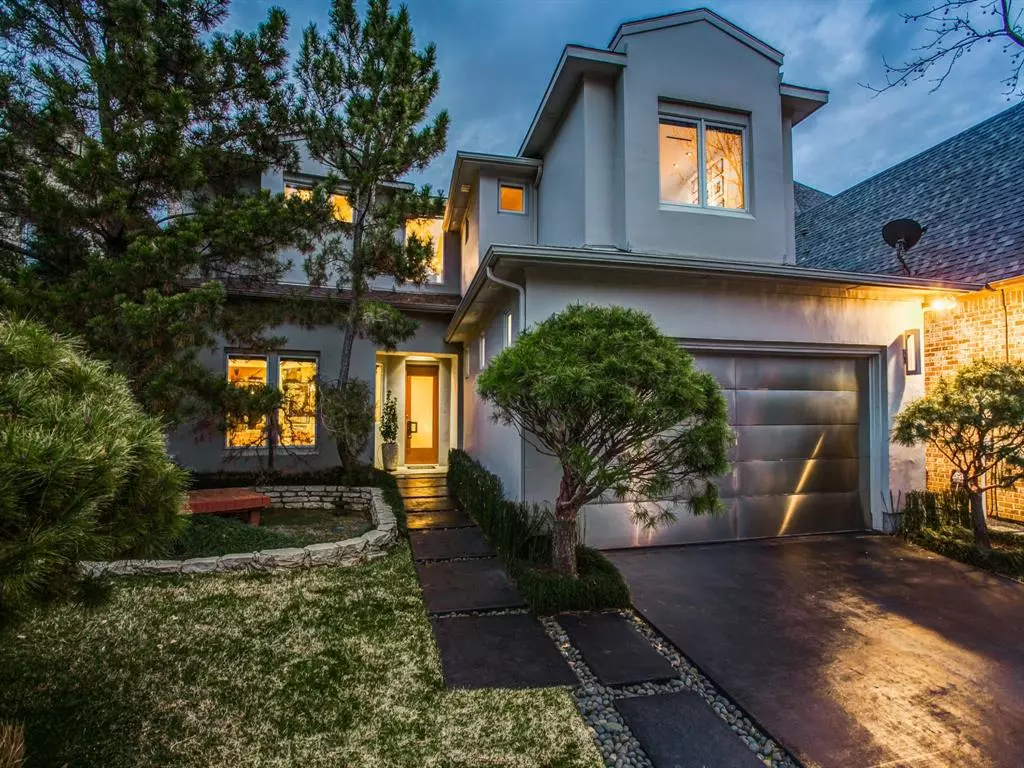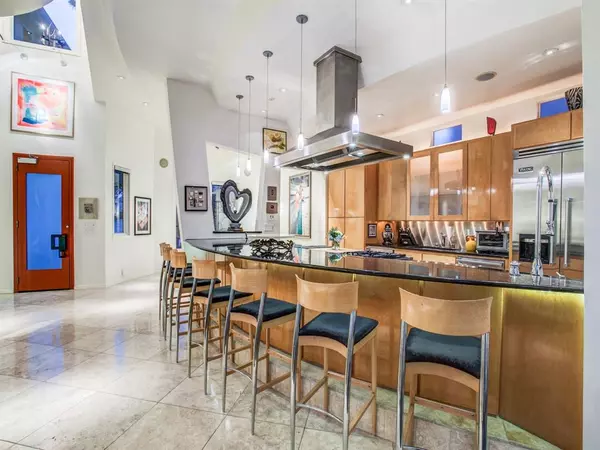$865,000
For more information regarding the value of a property, please contact us for a free consultation.
3 Beds
4 Baths
3,371 SqFt
SOLD DATE : 05/27/2020
Key Details
Property Type Single Family Home
Sub Type Single Family Residence
Listing Status Sold
Purchase Type For Sale
Square Footage 3,371 sqft
Price per Sqft $256
Subdivision Cochran Hollow
MLS Listing ID 14263110
Sold Date 05/27/20
Style Contemporary/Modern
Bedrooms 3
Full Baths 3
Half Baths 1
HOA Fees $115/qua
HOA Y/N Mandatory
Total Fin. Sqft 3371
Year Built 2001
Lot Size 5,837 Sqft
Acres 0.134
Lot Dimensions 43x107
Property Sub-Type Single Family Residence
Property Description
Stunning contemporary zero-lot line. Endless contemporary details include stainless steel garage door and banister. Open concept designed for well-known, professional chef. The house is an entertainers dream from kitchen with Viking appliances to the incredible outdoor space with stunning pool with fountains and spa, two outdoor kitchens outfitted with Viking appliances, living area, and green space. Downstairs includes den with full bath with access to pool and could easily be converted into downstairs bedroom if needed. There is also space for wine room or small office downstairs. Upstairs has large master suite with fireplace and two additional bedrooms. Very private.
Location
State TX
County Dallas
Community Gated
Direction West on NW Hwy from Midway. Street is on the south side of the street.
Rooms
Dining Room 1
Interior
Interior Features Built-in Wine Cooler, Cable TV Available, Decorative Lighting, Flat Screen Wiring, Sound System Wiring
Heating Central, Natural Gas
Cooling Central Air, Electric
Flooring Carpet, Ceramic Tile, Marble, Wood
Fireplaces Number 2
Fireplaces Type Gas Logs, Masonry, Master Bedroom, Metal
Appliance Built-in Gas Range, Built-in Refrigerator, Commercial Grade Range, Commercial Grade Vent, Dishwasher, Disposal, Double Oven, Gas Oven, Gas Range, Indoor Grill, Microwave, Plumbed For Gas in Kitchen, Plumbed for Ice Maker, Vented Exhaust Fan
Heat Source Central, Natural Gas
Laundry Electric Dryer Hookup, Full Size W/D Area, Washer Hookup
Exterior
Exterior Feature Attached Grill, Covered Patio/Porch, Fire Pit, Rain Gutters
Garage Spaces 2.0
Fence Metal, Rock/Stone
Pool Pool/Spa Combo, Separate Spa/Hot Tub, Water Feature
Community Features Gated
Utilities Available City Sewer, City Water
Roof Type Composition
Total Parking Spaces 2
Garage Yes
Private Pool 1
Building
Lot Description Interior Lot, Sprinkler System
Story Two
Foundation Slab
Level or Stories Two
Structure Type Stucco
Schools
Elementary Schools Polk
Middle Schools Cary
High Schools Jefferson
School District Dallas Isd
Others
Ownership See Agent
Financing Conventional
Read Less Info
Want to know what your home might be worth? Contact us for a FREE valuation!

Our team is ready to help you sell your home for the highest possible price ASAP

©2025 North Texas Real Estate Information Systems.
Bought with Eve Sullivan • Allie Beth Allman & Assoc.
"My job is to find and attract mastery-based agents to the office, protect the culture, and make sure everyone is happy! "
2937 Bert Kouns Industrial Lp Ste 1, Shreveport, LA, 71118, United States






