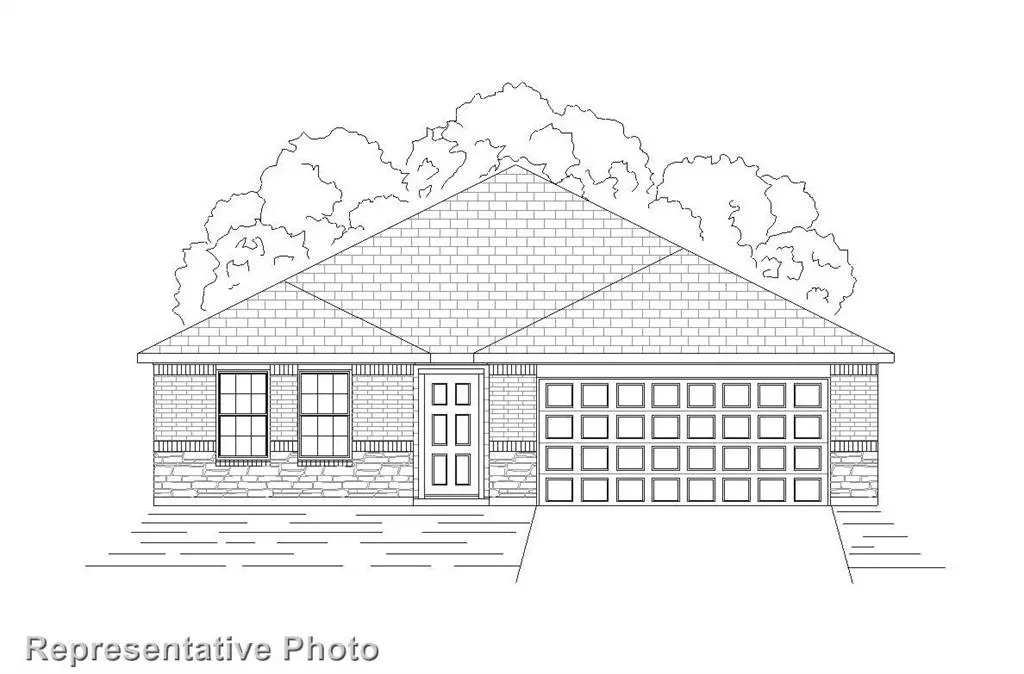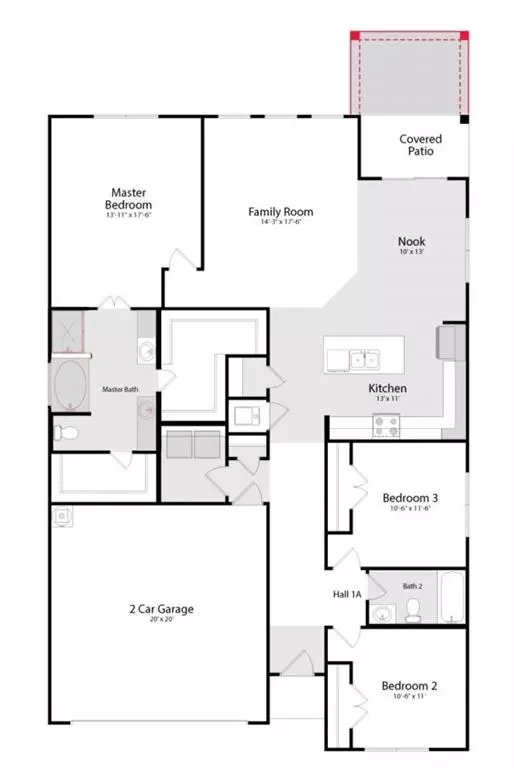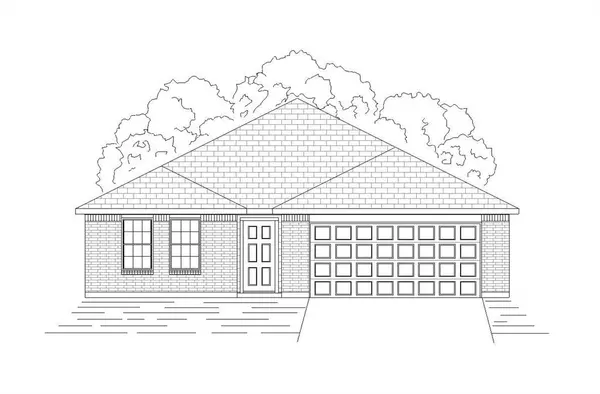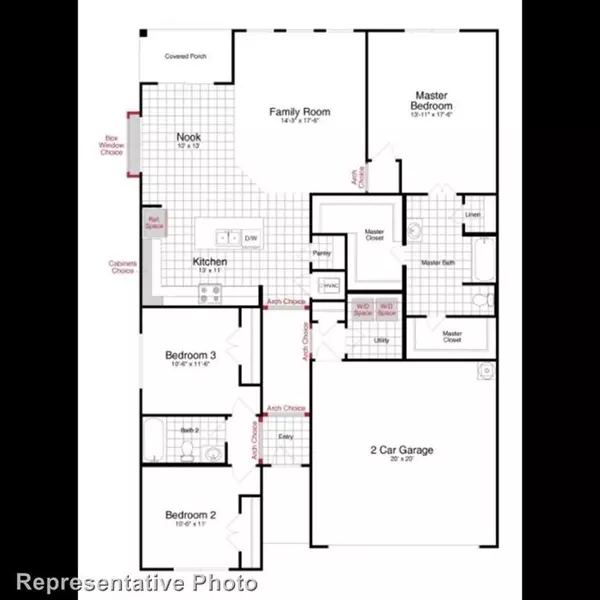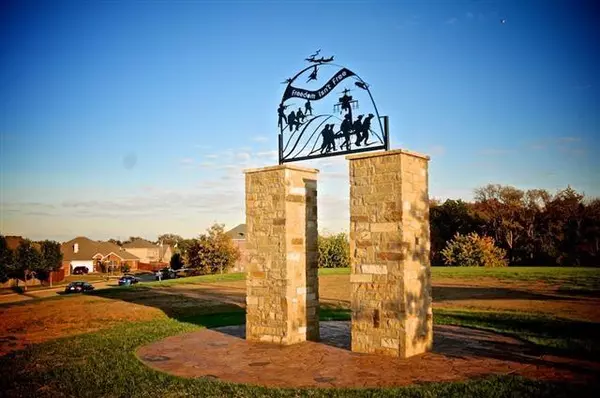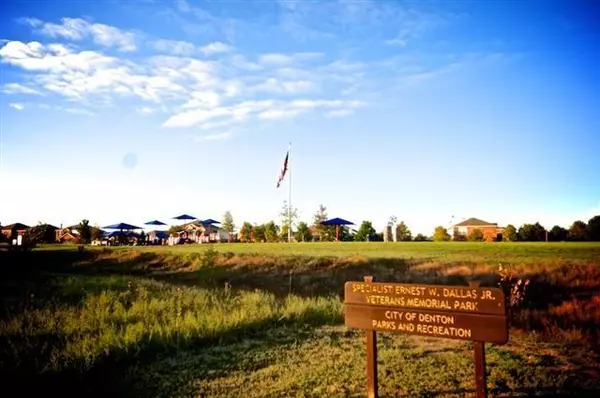$277,999
For more information regarding the value of a property, please contact us for a free consultation.
3 Beds
2 Baths
1,797 SqFt
SOLD DATE : 01/28/2020
Key Details
Property Type Single Family Home
Sub Type Single Family Residence
Listing Status Sold
Purchase Type For Sale
Square Footage 1,797 sqft
Price per Sqft $154
Subdivision Villages Of Carmel
MLS Listing ID 14196470
Sold Date 01/28/20
Style Traditional
Bedrooms 3
Full Baths 2
HOA Fees $16/ann
HOA Y/N Mandatory
Total Fin. Sqft 1797
Year Built 2019
Lot Size 5,662 Sqft
Acres 0.13
Property Description
MLS# 14196470 - Built by History Maker Homes - Ready Now! ~ Charming 3 bed & 2 bath open concept one-level home. Spacious kitchen includes 42 inch painted white maple cabinets, granite counters, over-sized island, and Whirlpool stainless steel appliances! Sunny breakfast room opens to huge, extended covered rear patio, and a large backyard! A truly remarkable master suite for an 1,778 sq. ft. home with two large walk-in closets, huge step-in shower and dual vanities. The kitchen, breakfast room, and family room is a comfortable space perfect for any family! This home is one of the most affordable brand new homes on the market.
Location
State TX
County Denton
Community Community Pool, Playground
Direction From I-35E coming North, take the Post Oak - Lakeview Blvd. Exit (Exit # 461). Turn Right at traffic light onto Lakeview Blvd. Go through 1st stop sign. Left onto Post Oak Blvd, left at the 2nd stop sign-Pockrus Page Road. Right onto Fox Sedge Lane. Immediate Right on Dolores Place. Model on left
Rooms
Dining Room 1
Interior
Interior Features Cable TV Available, High Speed Internet Available
Heating Central, Electric, Other
Cooling Central Air, Electric, Other
Flooring Carpet, Ceramic Tile
Appliance Dishwasher, Disposal, Electric Range, Microwave, Plumbed for Ice Maker, Electric Water Heater
Heat Source Central, Electric, Other
Laundry Electric Dryer Hookup, Full Size W/D Area, Washer Hookup
Exterior
Exterior Feature Covered Patio/Porch
Garage Spaces 2.0
Fence Metal, Wood
Community Features Community Pool, Playground
Utilities Available City Sewer, City Water, Curbs, Individual Water Meter, Sidewalk, Underground Utilities
Roof Type Composition
Total Parking Spaces 2
Garage Yes
Building
Lot Description Sprinkler System
Story One
Foundation Slab
Level or Stories One
Structure Type Brick,Fiber Cement,Rock/Stone,Siding
Schools
Elementary Schools Pecancreek
Middle Schools Bettye Myers
High Schools Ryan H S
School District Denton Isd
Others
Ownership History Maker Homes
Acceptable Financing Cash, Conventional, FHA, Other, Texas Vet, VA Loan
Listing Terms Cash, Conventional, FHA, Other, Texas Vet, VA Loan
Financing VA
Read Less Info
Want to know what your home might be worth? Contact us for a FREE valuation!

Our team is ready to help you sell your home for the highest possible price ASAP

©2025 North Texas Real Estate Information Systems.
Bought with Non-Mls Member • NON MLS
"My job is to find and attract mastery-based agents to the office, protect the culture, and make sure everyone is happy! "
2937 Bert Kouns Industrial Lp Ste 1, Shreveport, LA, 71118, United States

